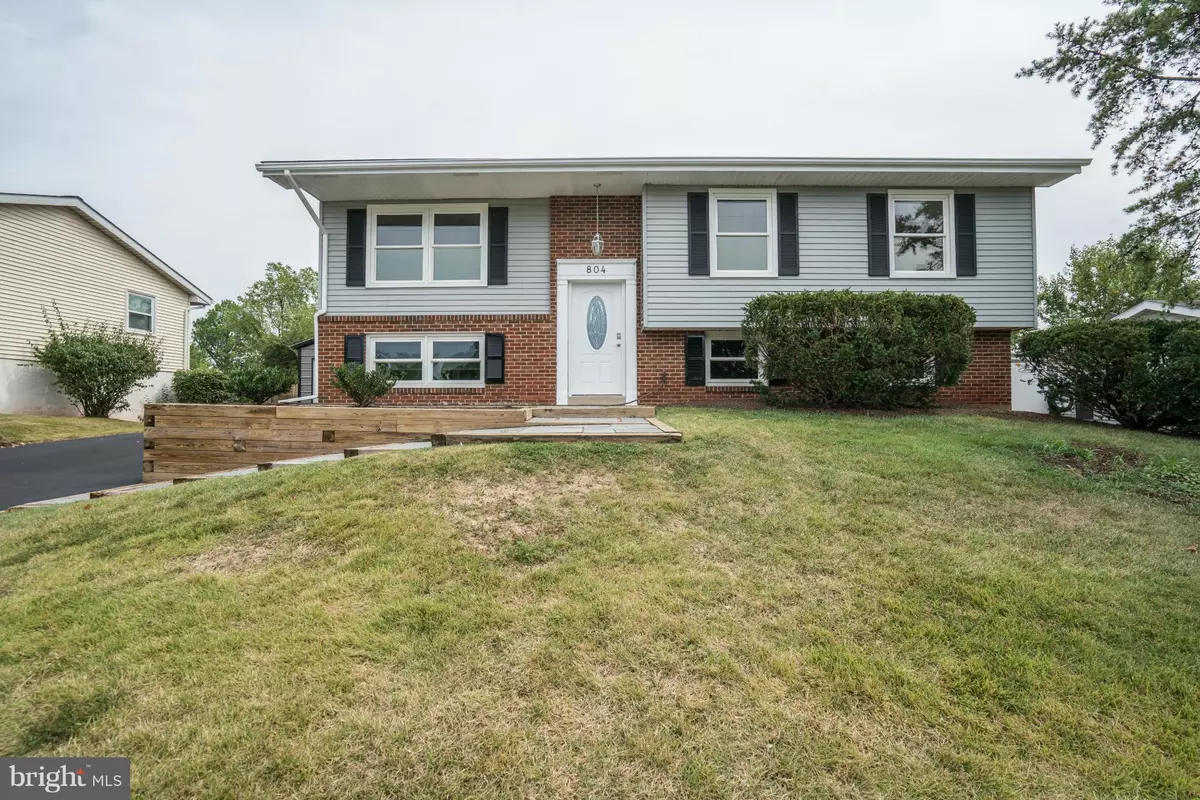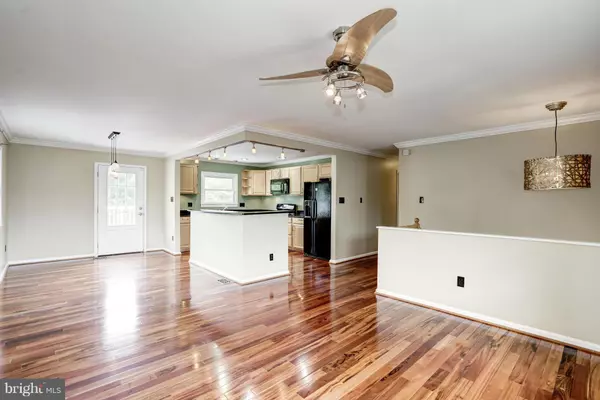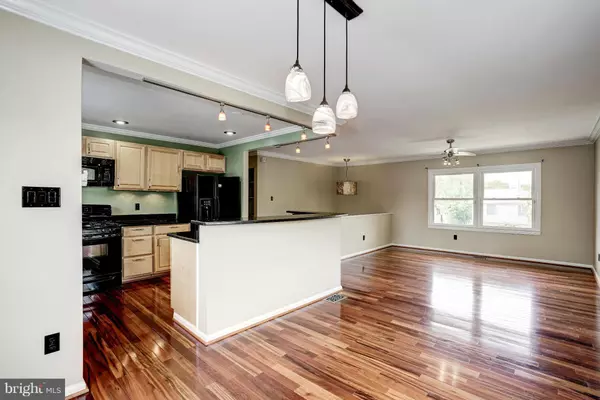$449,000
$449,900
0.2%For more information regarding the value of a property, please contact us for a free consultation.
804 N UPTON ST Sterling, VA 20164
5 Beds
3 Baths
10,454 Sqft Lot
Key Details
Sold Price $449,000
Property Type Single Family Home
Sub Type Detached
Listing Status Sold
Purchase Type For Sale
Subdivision Sterling
MLS Listing ID 1000717871
Sold Date 06/16/17
Style Split Foyer
Bedrooms 5
Full Baths 3
HOA Y/N N
Originating Board MRIS
Year Built 1970
Annual Tax Amount $3,534
Tax Year 2015
Lot Size 10,454 Sqft
Acres 0.24
Property Description
BACK ON THE MARKET. THIS IS AMAZING 5BR 3BA NEWLY REMODELED HOME IS A RARE GEM IN STERLING PARK. YOUR OWN PRIVATE BACKYARD OASIS AWAITS WITH LARGE IN GROUND POOL, BUILT IN GAS GRILLE/BAR AND FIRE PIT WITH LARGE PATIO AND DECK . MEDIA ROOM, BUILT IN CUSTOM BAR, NEW KITCHEN WITH GRANITE COUNTERS. THIS HOME HAS IT ALL AND IS SURE TO PLEASE. AN ABSOLUTE MUST SEE
Location
State VA
County Loudoun
Rooms
Basement Outside Entrance, Front Entrance, Fully Finished
Main Level Bedrooms 3
Interior
Interior Features Breakfast Area, Combination Kitchen/Dining, Combination Dining/Living, Floor Plan - Open
Hot Water Natural Gas
Heating Central, Heat Pump(s)
Cooling Central A/C
Fireplaces Number 1
Equipment Dishwasher, Disposal, Microwave, Oven/Range - Gas, Refrigerator, Water Heater
Fireplace Y
Appliance Dishwasher, Disposal, Microwave, Oven/Range - Gas, Refrigerator, Water Heater
Heat Source Natural Gas
Exterior
Garage Garage - Front Entry
Garage Spaces 1.0
Water Access N
Roof Type Shingle
Accessibility None
Total Parking Spaces 1
Garage Y
Private Pool Y
Building
Story 2
Sewer Public Sewer
Water Public
Architectural Style Split Foyer
Level or Stories 2
New Construction N
Schools
Elementary Schools Sterling
Middle Schools Sterling
High Schools Park View
School District Loudoun County Public Schools
Others
Senior Community No
Tax ID 021387616000
Ownership Fee Simple
Special Listing Condition Standard
Read Less
Want to know what your home might be worth? Contact us for a FREE valuation!

Our team is ready to help you sell your home for the highest possible price ASAP

Bought with Tammy Brown • KW United






