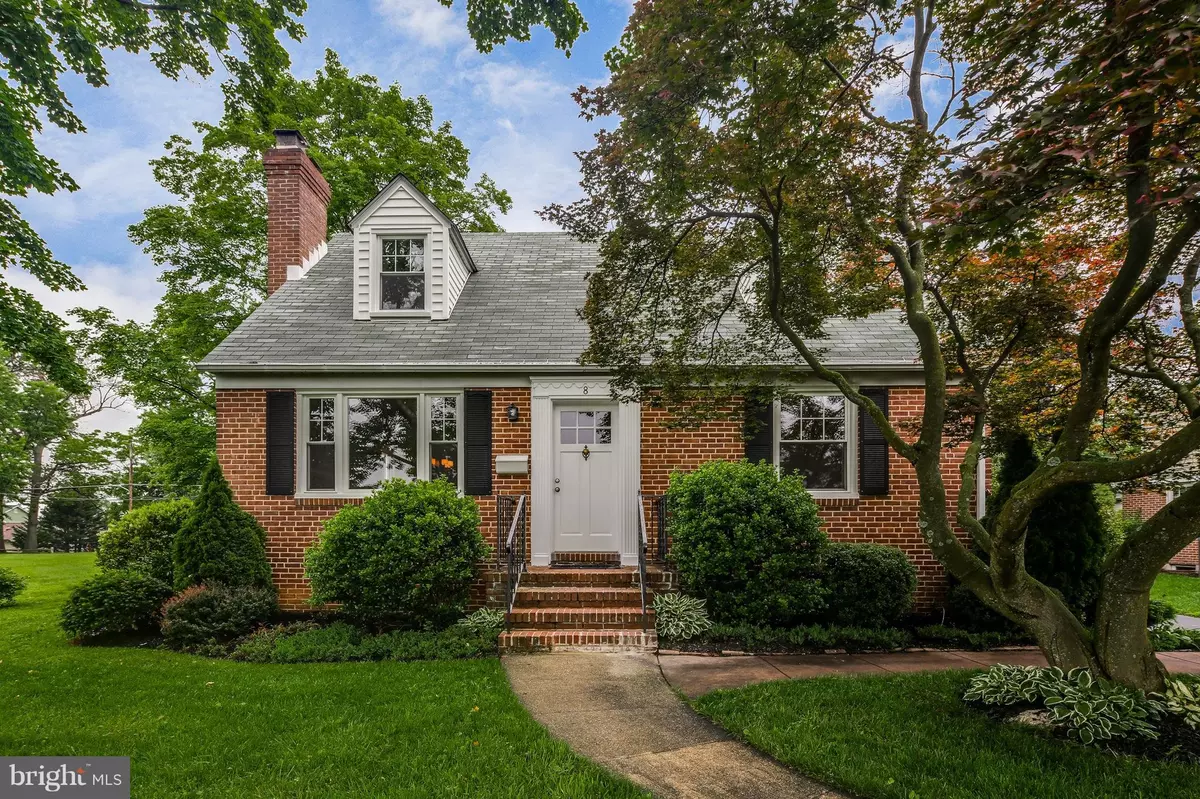$319,000
$319,000
For more information regarding the value of a property, please contact us for a free consultation.
8 GORSUCH RD Lutherville Timonium, MD 21093
4 Beds
2 Baths
1,440 SqFt
Key Details
Sold Price $319,000
Property Type Single Family Home
Sub Type Detached
Listing Status Sold
Purchase Type For Sale
Square Footage 1,440 sqft
Price per Sqft $221
Subdivision Yorkshire
MLS Listing ID 1000037756
Sold Date 07/14/17
Style Cape Cod
Bedrooms 4
Full Baths 2
HOA Y/N N
Abv Grd Liv Area 1,440
Originating Board MRIS
Year Built 1954
Annual Tax Amount $3,393
Tax Year 2016
Lot Size 0.319 Acres
Acres 0.32
Property Description
Beautiful 4 BR/2 BA Cape Cod on expansive, landscaped lot. Lovingly maintained home w/ hardwoods throughout, brick fireplace, generous bedroom sizes, 2 updated, full bathrooms ('15), all new interior doors ('17) & all new windows ('15). Enjoy the lush backyard from the sunroom or patio! Conveniently located near churches, schools, and restaurants. Don't miss this one!
Location
State MD
County Baltimore
Rooms
Other Rooms Dining Room, Bedroom 2, Bedroom 3, Bedroom 4, Kitchen, Family Room, Bedroom 1, Sun/Florida Room
Basement Connecting Stairway, Outside Entrance, Full, Improved, Partially Finished, Shelving, Windows, Sump Pump
Main Level Bedrooms 2
Interior
Interior Features Kitchen - Efficiency, Dining Area
Hot Water Natural Gas
Heating Forced Air
Cooling Central A/C
Fireplaces Number 1
Equipment Dishwasher, Disposal, Dryer, Microwave, Oven/Range - Gas, Washer
Fireplace Y
Appliance Dishwasher, Disposal, Dryer, Microwave, Oven/Range - Gas, Washer
Heat Source Natural Gas
Exterior
Waterfront N
Water Access N
Accessibility None
Garage N
Private Pool N
Building
Story 3+
Sewer Public Sewer
Water Public
Architectural Style Cape Cod
Level or Stories 3+
Additional Building Above Grade
New Construction N
Schools
Elementary Schools Timonium
Middle Schools Ridgely
High Schools Dulaney
School District Baltimore County Public Schools
Others
Senior Community No
Tax ID 04080804001350
Ownership Fee Simple
Special Listing Condition Standard
Read Less
Want to know what your home might be worth? Contact us for a FREE valuation!

Our team is ready to help you sell your home for the highest possible price ASAP

Bought with Robert P Frey • Exit Results Realty






