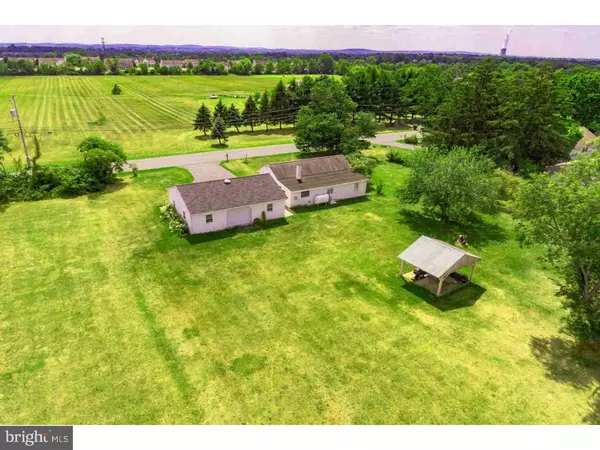$615,000
$600,000
2.5%For more information regarding the value of a property, please contact us for a free consultation.
48 HEFFNER RD Limerick, PA 19468
4 Beds
1 Bath
1,254 SqFt
Key Details
Sold Price $615,000
Property Type Single Family Home
Sub Type Detached
Listing Status Sold
Purchase Type For Sale
Square Footage 1,254 sqft
Price per Sqft $490
Subdivision None Available
MLS Listing ID 1003479207
Sold Date 09/23/16
Style Cape Cod
Bedrooms 4
Full Baths 1
HOA Y/N N
Abv Grd Liv Area 1,254
Originating Board TREND
Year Built 1950
Annual Tax Amount $5,771
Tax Year 2016
Lot Size 21.430 Acres
Acres 21.43
Lot Dimensions 314
Property Description
Opportunity knocks with this unique Limerick Township Property. Property is inclusive of 2 Separate Residential Homes, 2 Detached Oversized 2-Car Garages, 30x50 Pole Barn, Utility Barn, OVER 21 acres. Property includes pastures, woods, walking trails, orchard area and creek. Property was farmed for years and is enrolled in Act 319 Clean and Green. Primary home is apx 1,254sf 4 BR; 1 bath. 2nd home is 1,140sf 3BR, 1 Bath. Existing well and septic systems service these homes. Detached garages are perfect for car enthusiasts or hobbyists - each with heat, office, workshop areas and loads of storage; one includes a full bath. Pole barn is only 8 years old with 3 oversized doors and electric service along with walk-up storage. Gorgeous acreage offering endless opportunity all in a desirable location. Subdivision is also possible - initial engineering sketches show 3-7 lot subdivision potential.
Location
State PA
County Montgomery
Area Limerick Twp (10637)
Zoning R1
Rooms
Other Rooms Living Room, Primary Bedroom, Bedroom 2, Bedroom 3, Kitchen, Bedroom 1
Interior
Interior Features Kitchen - Eat-In
Hot Water Oil
Heating Oil
Cooling Central A/C
Fireplace N
Heat Source Oil
Laundry Main Floor
Exterior
Exterior Feature Porch(es)
Garage Oversized
Garage Spaces 2.0
Waterfront N
Water Access N
Accessibility None
Porch Porch(es)
Parking Type Driveway, Detached Garage
Total Parking Spaces 2
Garage Y
Building
Lot Description Open, Trees/Wooded, Subdivision Possible
Story 1.5
Sewer On Site Septic
Water Well
Architectural Style Cape Cod
Level or Stories 1.5
Additional Building Above Grade
New Construction N
Schools
High Schools Spring-Ford Senior
School District Spring-Ford Area
Others
Senior Community No
Tax ID 37-00-01126-007
Ownership Fee Simple
Read Less
Want to know what your home might be worth? Contact us for a FREE valuation!

Our team is ready to help you sell your home for the highest possible price ASAP

Bought with Jacquelyn F Rhoads • BHHS Fox & Roach - Harleysville






