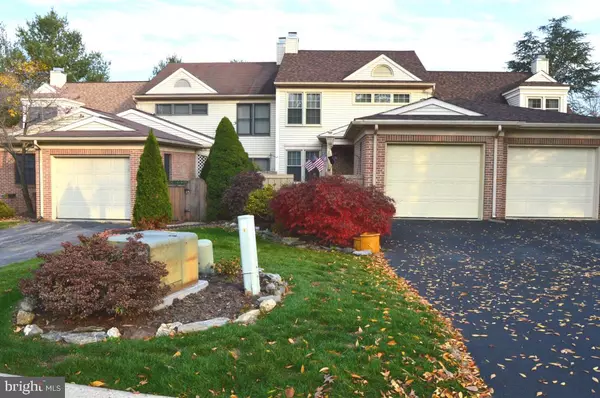$167,900
$167,900
For more information regarding the value of a property, please contact us for a free consultation.
1812 SPRING RIDGE LN Lancaster Twp, PA 17603
3 Beds
3 Baths
2,276 SqFt
Key Details
Sold Price $167,900
Property Type Townhouse
Sub Type Interior Row/Townhouse
Listing Status Sold
Purchase Type For Sale
Square Footage 2,276 sqft
Price per Sqft $73
Subdivision Gable Park
MLS Listing ID 1003021975
Sold Date 04/27/17
Style Traditional
Bedrooms 3
Full Baths 2
Half Baths 1
Condo Fees $605
HOA Fees $46/qua
HOA Y/N Y
Abv Grd Liv Area 1,749
Originating Board LCAOR
Year Built 1989
Annual Tax Amount $4,037
Lot Size 7,840 Sqft
Acres 0.18
Property Description
You will love this impeccable home featuring a high-end mod kitchen w/tile back-splash, granite counter-tops, pull-out drawer cabinetry, stainless steel appliances, a long granite breakfast bar & hickory hdwd flooring that extends into the 1st fl FR & LR w/FP. This home has nice sized BRs, a lrg mstr BR & mstr BA, lrg lower level FR & office. There's a 200 amp elec service, newer roof, heat, C/A, driveway, hot water htr & many other upgrades.
Location
State PA
County Lancaster
Area Lancaster Twp (10534)
Zoning R-3 (RES)
Rooms
Other Rooms Living Room, Bedroom 2, Bedroom 3, Kitchen, Family Room, Den, Foyer, Bedroom 1, Other, Office, Bathroom 2, Bathroom 3, Primary Bathroom
Basement Poured Concrete, Fully Finished, Full, Sump Pump
Interior
Interior Features Window Treatments, Breakfast Area, Kitchen - Eat-In, Built-Ins
Hot Water Electric
Heating Other, Forced Air, Heat Pump(s)
Cooling Central A/C
Flooring Hardwood
Fireplaces Number 1
Equipment Dryer, Washer, Dishwasher, Built-In Microwave, Oven/Range - Electric, Disposal
Fireplace Y
Window Features Insulated,Screens
Appliance Dryer, Washer, Dishwasher, Built-In Microwave, Oven/Range - Electric, Disposal
Exterior
Exterior Feature Deck(s), Porch(es)
Garage Garage Door Opener
Garage Spaces 1.0
Utilities Available Cable TV Available
Amenities Available None
Water Access N
Roof Type Shingle,Composite
Porch Deck(s), Porch(es)
Road Frontage Public
Attached Garage 1
Total Parking Spaces 1
Garage Y
Building
Story 2
Sewer Public Sewer
Water Public
Architectural Style Traditional
Level or Stories 2
Additional Building Above Grade, Below Grade
New Construction N
Schools
Elementary Schools Elizabeth R Martin
Middle Schools Elizabeth R. Martin
High Schools Mccaskey Campus
School District School District Of Lancaster
Others
HOA Fee Include Lawn Maintenance,Snow Removal
Tax ID 3405663400000
Ownership Other
SqFt Source Estimated
Security Features Smoke Detector
Acceptable Financing Cash, Conventional, FHA, VA
Listing Terms Cash, Conventional, FHA, VA
Financing Cash,Conventional,FHA,VA
Read Less
Want to know what your home might be worth? Contact us for a FREE valuation!

Our team is ready to help you sell your home for the highest possible price ASAP

Bought with Ashley Corbett • Berkshire Hathaway HomeServices Homesale Realty






