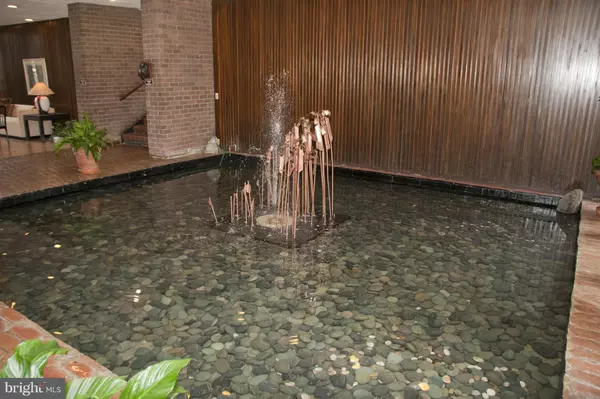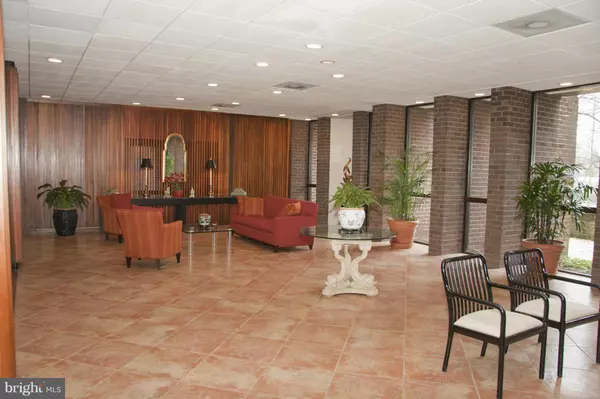$96,900
$96,900
For more information regarding the value of a property, please contact us for a free consultation.
7 SLADE AVE #419 Pikesville, MD 21208
2 Beds
2 Baths
1,334 SqFt
Key Details
Sold Price $96,900
Property Type Condo
Sub Type Condo/Co-op
Listing Status Sold
Purchase Type For Sale
Square Footage 1,334 sqft
Price per Sqft $72
Subdivision Suburban Oaks
MLS Listing ID 1004078191
Sold Date 10/30/15
Style Contemporary
Bedrooms 2
Full Baths 2
Condo Fees $698/mo
HOA Y/N N
Abv Grd Liv Area 1,334
Originating Board MRIS
Year Built 1972
Annual Tax Amount $1,412
Tax Year 2015
Property Description
MOVE RIGHT IN TOTHIS BD.-2BA. CONDO**NEW KITCHEN AND BATHS***KITCHEN WITH GRANITE COUNTERTOPS-42" CABINETRY-UPDATED APPLIANCES**REFINISHED PARQUET FLOORS**CERAMIC BATHS WITH GRANITE & WOOD CABINETRY**PARKLIKE VIEW FROM BALCONY**NO MORE SNOW TO SHOVEL OR LAWN TO MOW**YOU'LL LOVE IT! POOL, DOORMAN, ALL UTILITIES INCLUDED IN CONDO FEE
Location
State MD
County Baltimore
Rooms
Main Level Bedrooms 2
Interior
Interior Features Dining Area, Primary Bath(s), Entry Level Bedroom, Upgraded Countertops, Window Treatments, Elevator, Wood Floors, Floor Plan - Open
Hot Water Electric
Heating Central
Cooling Central A/C
Equipment Cooktop, Dishwasher, Disposal, Dryer, Microwave, Oven - Double, Oven - Self Cleaning, Oven - Wall, Washer
Fireplace N
Appliance Cooktop, Dishwasher, Disposal, Dryer, Microwave, Oven - Double, Oven - Self Cleaning, Oven - Wall, Washer
Heat Source Natural Gas
Exterior
Community Features Covenants, Elevator Use, Moving In Times, Pets - Not Allowed, Restrictions
Amenities Available Answering Service, Common Grounds, Elevator, Exercise Room, Extra Storage, Guest Suites, Party Room, Pool - Outdoor, Security
Water Access N
Accessibility Elevator, Level Entry - Main
Garage N
Private Pool Y
Building
Story 1
Unit Features Hi-Rise 9+ Floors
Sewer Public Sewer
Water Public
Architectural Style Contemporary
Level or Stories 1
Additional Building Above Grade
New Construction N
Others
HOA Fee Include Air Conditioning,Common Area Maintenance,Electricity,Ext Bldg Maint,Lawn Maintenance,Insurance,Management,Pool(s),Sewer,Snow Removal,Trash,Water
Senior Community No
Tax ID 04031600012659
Ownership Condominium
Special Listing Condition Standard
Read Less
Want to know what your home might be worth? Contact us for a FREE valuation!

Our team is ready to help you sell your home for the highest possible price ASAP

Bought with Terry K Reamer • Berkshire Hathaway HomeServices PenFed Realty





