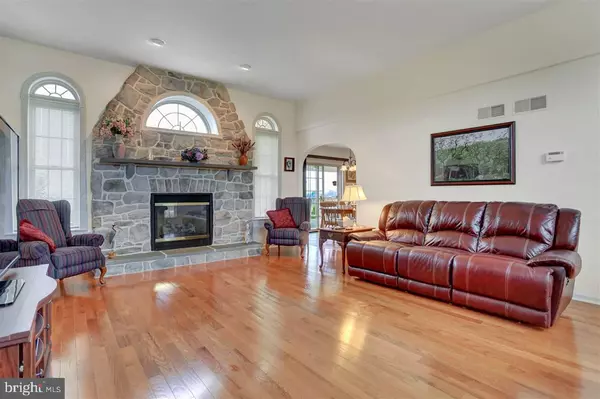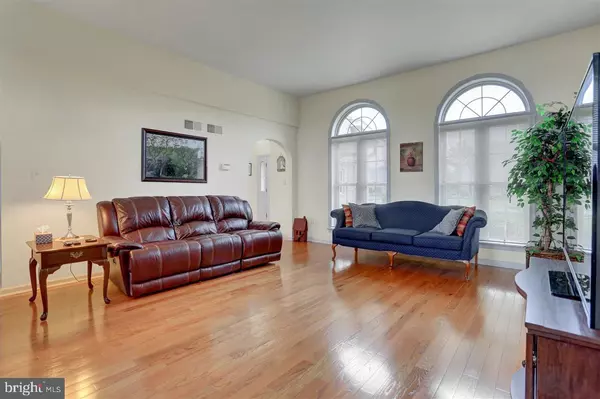$299,000
$309,900
3.5%For more information regarding the value of a property, please contact us for a free consultation.
2340 MOUNTAIN VIEW DR Dover, PA 17315
3 Beds
3 Baths
3,231 SqFt
Key Details
Sold Price $299,000
Property Type Single Family Home
Sub Type Detached
Listing Status Sold
Purchase Type For Sale
Square Footage 3,231 sqft
Price per Sqft $92
Subdivision Donwood Estates
MLS Listing ID 1000790915
Sold Date 11/22/17
Style Colonial
Bedrooms 3
Full Baths 2
Half Baths 1
HOA Y/N N
Abv Grd Liv Area 2,368
Originating Board RAYAC
Year Built 2003
Annual Tax Amount $8,256
Tax Year 2017
Acres 0.29
Property Description
Custom brick home w/ open floor plan & first floor master suite. 2 story foyer, family room w/ stunning stone fireplace & hardwood floors. Spacious kitchen w/ dining area, breakfast bar & large pantry. Master suite w/ access to patio, huge walk-in closet, tray ceiling & bath w/ garden tub & separate shower. Loft area on 2nd floor. Bonus room can be finished for a 4th bedroom. Finished lower level with bath. Covered patio w/ panoramic views
Location
State PA
County York
Area Dover Twp (15224)
Zoning RESIDENTIAL
Rooms
Other Rooms Bedroom 2, Bedroom 3, Kitchen, Family Room, Den, Bedroom 1, Laundry, Other, Storage Room
Basement Full, Poured Concrete, Workshop, Partially Finished
Main Level Bedrooms 1
Interior
Interior Features Central Vacuum, Breakfast Area, Entry Level Bedroom
Heating Forced Air
Cooling Central A/C
Equipment Dishwasher, Built-In Microwave, Washer, Dryer
Fireplace N
Window Features Insulated
Appliance Dishwasher, Built-In Microwave, Washer, Dryer
Heat Source Natural Gas
Laundry Main Floor
Exterior
Exterior Feature Porch(es), Patio(s)
Garage Garage Door Opener, Oversized
Garage Spaces 2.0
Community Features Restrictions, Covenants
Water Access N
Roof Type Shingle,Asphalt
Accessibility Other
Porch Porch(es), Patio(s)
Road Frontage Public, Boro/Township, City/County
Attached Garage 2
Total Parking Spaces 2
Garage Y
Building
Lot Description Level, Cleared, Cul-de-sac
Story 4
Sewer Public Sewer
Water Public
Architectural Style Colonial
Level or Stories 2
Additional Building Above Grade, Below Grade
New Construction N
Schools
High Schools Dover Area
School District Dover Area
Others
Tax ID 67240001702610000000
Ownership Fee Simple
SqFt Source Estimated
Security Features Smoke Detector
Acceptable Financing FHA, Conventional, VA
Listing Terms FHA, Conventional, VA
Financing FHA,Conventional,VA
Special Listing Condition Standard
Read Less
Want to know what your home might be worth? Contact us for a FREE valuation!

Our team is ready to help you sell your home for the highest possible price ASAP

Bought with Leigh E Heist • Welcome Home Real Estate






