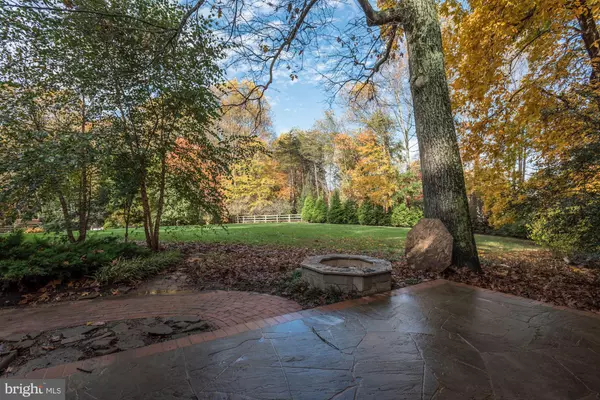$850,000
$949,000
10.4%For more information regarding the value of a property, please contact us for a free consultation.
13125 COMPTON RD Clifton, VA 20124
5 Beds
4 Baths
3,842 SqFt
Key Details
Sold Price $850,000
Property Type Single Family Home
Sub Type Detached
Listing Status Sold
Purchase Type For Sale
Square Footage 3,842 sqft
Price per Sqft $221
Subdivision None Available
MLS Listing ID 1004115485
Sold Date 12/28/17
Style Colonial
Bedrooms 5
Full Baths 4
HOA Y/N N
Abv Grd Liv Area 3,842
Originating Board MRIS
Year Built 1986
Annual Tax Amount $10,369
Tax Year 2017
Lot Size 5.616 Acres
Acres 5.62
Property Description
The most charming home in Clifton. Sited on almost 6 acres of fenced pastor and woods. Large out structures great for horses or kennels. It features five brms four full baths. Two set of stairs, Huge play room. Newly refinished heart pine floors, solarium, gourmet Viking and Dacor chef's kitchen. Two porches one screened, fire pit. Soothing waterfall pond. Picket garden.
Location
State VA
County Fairfax
Zoning 030
Direction Southeast
Rooms
Basement Outside Entrance, Side Entrance, Sump Pump, Unfinished, Walkout Level
Main Level Bedrooms 1
Interior
Interior Features Breakfast Area, Butlers Pantry, Family Room Off Kitchen, Kitchen - Gourmet, Kitchen - Country, Kitchen - Island, Kitchen - Table Space, Dining Area, Kitchen - Eat-In, Primary Bath(s), Entry Level Bedroom, Built-Ins, Chair Railings, Upgraded Countertops, Crown Moldings, Window Treatments, Wainscotting, WhirlPool/HotTub, Wood Floors, Wood Stove, Floor Plan - Traditional, Floor Plan - Open
Hot Water Bottled Gas
Heating Forced Air, Wood Burn Stove
Cooling Central A/C, Ceiling Fan(s), Heat Pump(s)
Fireplaces Number 2
Fireplaces Type Equipment, Gas/Propane
Equipment Washer/Dryer Hookups Only, Central Vacuum, Cooktop, Disposal, Exhaust Fan, Icemaker, Microwave, Oven - Double, Range Hood, Refrigerator, Six Burner Stove, Water Conditioner - Owned, Water Heater
Fireplace Y
Appliance Washer/Dryer Hookups Only, Central Vacuum, Cooktop, Disposal, Exhaust Fan, Icemaker, Microwave, Oven - Double, Range Hood, Refrigerator, Six Burner Stove, Water Conditioner - Owned, Water Heater
Heat Source Bottled Gas/Propane, Central
Exterior
Exterior Feature Brick, Patio(s), Enclosed, Porch(es), Screened
Garage Covered Parking, Garage - Side Entry, Garage Door Opener
Garage Spaces 2.0
Fence Board, Electric, Fully, Invisible, Rear, Picket, Other
Utilities Available Fiber Optics Available
Waterfront N
View Y/N Y
Water Access N
View Scenic Vista, Pasture
Roof Type Shingle
Accessibility Other
Porch Brick, Patio(s), Enclosed, Porch(es), Screened
Road Frontage Private
Attached Garage 2
Total Parking Spaces 2
Garage Y
Private Pool N
Building
Lot Description Cleared, Corner, Landscaping, Premium, Partly Wooded, Private
Story 3+
Sewer Septic Exists
Water Well
Architectural Style Colonial
Level or Stories 3+
Additional Building Above Grade
Structure Type Vaulted Ceilings,Wood Ceilings
New Construction N
Schools
Elementary Schools Union Mill
Middle Schools Robinson Secondary School
High Schools Robinson Secondary School
School District Fairfax County Public Schools
Others
Senior Community No
Tax ID 75-3-1- -17
Ownership Fee Simple
Horse Feature Horses Allowed, Horse Trails
Special Listing Condition Standard
Read Less
Want to know what your home might be worth? Contact us for a FREE valuation!

Our team is ready to help you sell your home for the highest possible price ASAP

Bought with Catherine B DeLoach • Long & Foster Real Estate, Inc.






