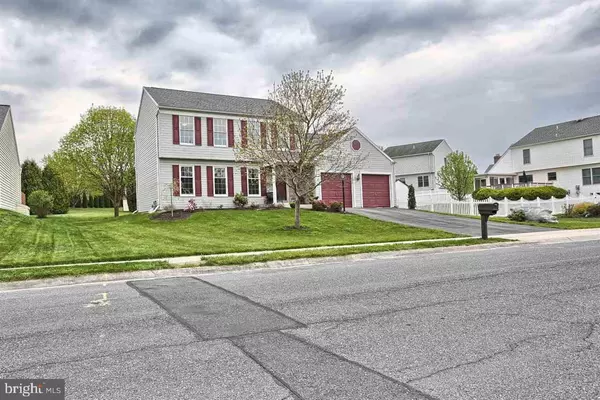$246,000
$244,900
0.4%For more information regarding the value of a property, please contact us for a free consultation.
9 SYCAMORE DR Mechanicsburg, PA 17050
3 Beds
3 Baths
2,350 SqFt
Key Details
Sold Price $246,000
Property Type Single Family Home
Sub Type Detached
Listing Status Sold
Purchase Type For Sale
Square Footage 2,350 sqft
Price per Sqft $104
Subdivision Trindle Spring
MLS Listing ID 1003204637
Sold Date 10/07/16
Style Traditional
Bedrooms 3
Full Baths 2
Half Baths 1
HOA Y/N N
Abv Grd Liv Area 2,350
Originating Board GHAR
Year Built 1990
Annual Tax Amount $2,695
Tax Year 2015
Lot Size 0.300 Acres
Acres 0.3
Property Description
Great New Price: Single Family home in walk-able neighborhood. CV School District. Move in ready. Nice open floor plan with clean neutral decor, some fresh paint, new carpet throughout. Beautiful hardwoods in foyer & family room plus soaring vaulted ceiling & skylights. Ceramic tile in kitchen & dining room. Newer stainless steel appliances. 4 season sun room w/tile floors & cathedral ceiling. Nice level back yard w/tranquil pond & shed. New roof 2013, new hot water heaters 2015 & water softener.
Location
State PA
County Cumberland
Area Silver Spring Twp (14438)
Rooms
Other Rooms Dining Room, Primary Bedroom, Bedroom 2, Bedroom 3, Bedroom 4, Bedroom 5, Kitchen, Den, Bedroom 1, Sun/Florida Room, Laundry, Other
Basement Poured Concrete
Interior
Interior Features Dining Area, Formal/Separate Dining Room, Combination Dining/Living
Heating Forced Air
Cooling Ceiling Fan(s), Central A/C
Equipment Microwave, Dishwasher, Oven/Range - Electric
Fireplace N
Appliance Microwave, Dishwasher, Oven/Range - Electric
Heat Source Natural Gas
Exterior
Exterior Feature Deck(s)
Garage Spaces 2.0
Utilities Available Cable TV Available
Waterfront N
Water Access N
Roof Type Composite
Porch Deck(s)
Road Frontage Boro/Township, City/County
Attached Garage 2
Total Parking Spaces 2
Garage Y
Building
Lot Description Cleared, Level
Story 2
Foundation Active Radon Mitigation, Crawl Space
Water Public
Architectural Style Traditional
Level or Stories 2
Additional Building Above Grade
New Construction N
Schools
Middle Schools Eagle View
School District Cumberland Valley
Others
Tax ID 38210291085
Ownership Other
SqFt Source Estimated
Acceptable Financing Conventional, VA, FHA, Cash
Listing Terms Conventional, VA, FHA, Cash
Financing Conventional,VA,FHA,Cash
Read Less
Want to know what your home might be worth? Contact us for a FREE valuation!

Our team is ready to help you sell your home for the highest possible price ASAP

Bought with JOHN SHANNON JR • RE/MAX 1st Advantage






