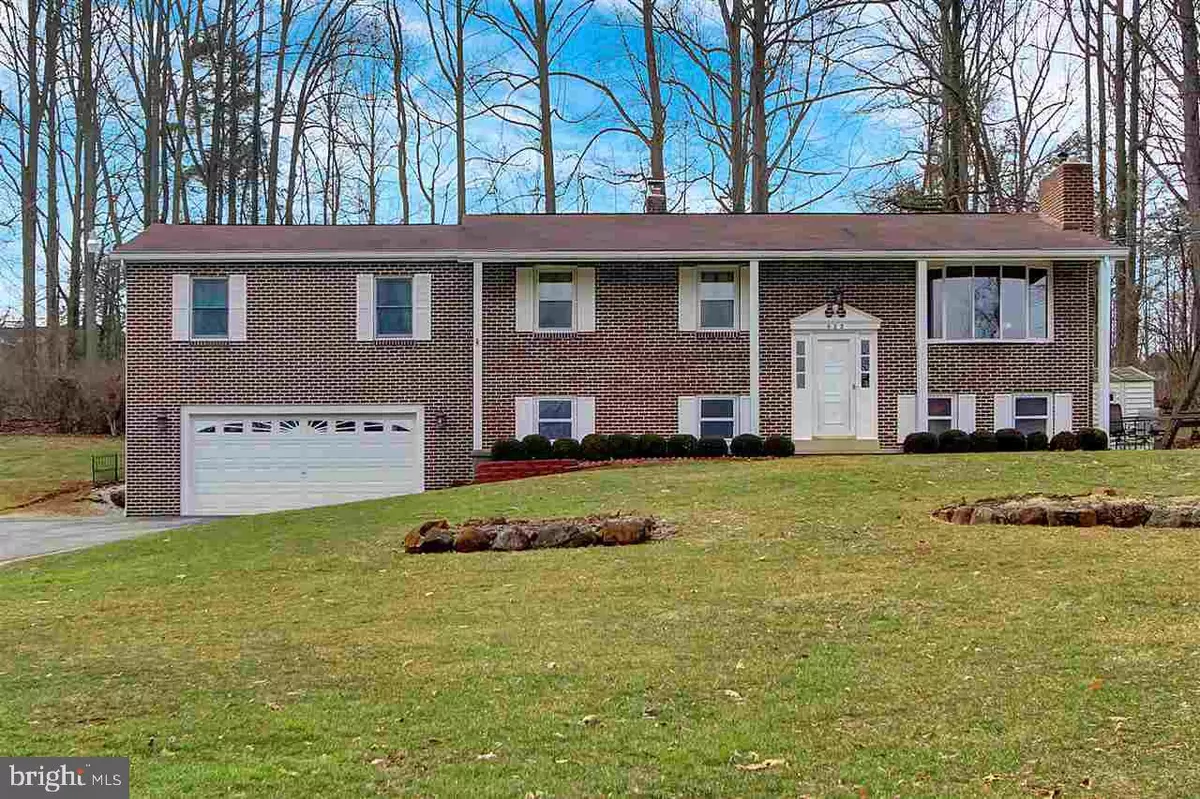$225,000
$239,000
5.9%For more information regarding the value of a property, please contact us for a free consultation.
522 COMPANY FARM RD Aspers, PA 17304
3 Beds
4 Baths
2,928 SqFt
Key Details
Sold Price $225,000
Property Type Single Family Home
Sub Type Detached
Listing Status Sold
Purchase Type For Sale
Square Footage 2,928 sqft
Price per Sqft $76
Subdivision Rural
MLS Listing ID 1003031061
Sold Date 03/31/17
Style Split Foyer
Bedrooms 3
Full Baths 3
Half Baths 1
HOA Y/N N
Abv Grd Liv Area 1,752
Originating Board RAYAC
Year Built 1973
Lot Size 0.790 Acres
Acres 0.79
Property Description
Easy to enjoy! Almost 3,000 sq. ft. of living space in a park-like setting. This 3 bed/3.5 bath home has it all: Wonderful entertainment area w/bar & pool table, spacious kitchen w/solid oak cabinets, huge master w/lovely master bath & whirlpool tub & skylight, 2 car garage & detached 1 car garage/workshop. Closets galore! French doors lead from the dining room to a large deck. Above ground pool & gazebo. Why read & dream? Call & see!
Location
State PA
County Adams
Area Tyrone Twp (14340)
Zoning RESIDENTIAL
Rooms
Other Rooms Living Room, Dining Room, Bedroom 2, Bedroom 3, Kitchen, Family Room, Den, Bedroom 1, Laundry, Other
Basement Poured Concrete, Fully Finished
Interior
Interior Features Dining Area, Entry Level Bedroom, Skylight(s), Butlers Pantry, Attic
Hot Water Electric
Heating Electric, Programmable Thermostat
Cooling Central A/C, Programmable Thermostat
Fireplaces Type Flue for Stove, Equipment
Equipment Disposal, Dishwasher, Built-In Microwave, Washer, Dryer, Refrigerator, Oven - Single
Fireplace N
Window Features Storm,Insulated
Appliance Disposal, Dishwasher, Built-In Microwave, Washer, Dryer, Refrigerator, Oven - Single
Heat Source Oil
Laundry Basement
Exterior
Exterior Feature Porch(es), Deck(s)
Garage Garage Door Opener, Oversized
Garage Spaces 3.0
Utilities Available DSL Available
Waterfront N
Water Access N
Roof Type Shingle,Asphalt
Porch Porch(es), Deck(s)
Road Frontage Public, Boro/Township, City/County
Total Parking Spaces 3
Garage Y
Building
Lot Description Rural, Not In Development
Story 1
Sewer Septic Exists
Water Well
Architectural Style Split Foyer
Level or Stories 1
Additional Building Above Grade, Below Grade
New Construction N
Schools
High Schools Biglerville
School District Upper Adams
Others
Tax ID 0140H060009G0000
Ownership Fee Simple
SqFt Source Estimated
Security Features Carbon Monoxide Detector(s),Smoke Detector
Acceptable Financing FHA, Conventional, VA
Listing Terms FHA, Conventional, VA
Financing FHA,Conventional,VA
Read Less
Want to know what your home might be worth? Contact us for a FREE valuation!

Our team is ready to help you sell your home for the highest possible price ASAP

Bought with Molly Hess • Berkshire Hathaway HomeServices Homesale Realty






