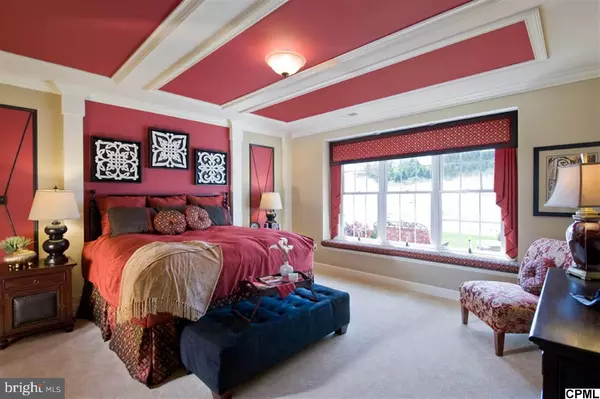$330,649
$330,649
For more information regarding the value of a property, please contact us for a free consultation.
123 JAMES MADISON DR Mechanicsburg, PA 17050
3 Beds
3 Baths
2,140 SqFt
Key Details
Sold Price $330,649
Property Type Condo
Sub Type Condo/Co-op
Listing Status Sold
Purchase Type For Sale
Square Footage 2,140 sqft
Price per Sqft $154
Subdivision Silver Spring
MLS Listing ID 1003030217
Sold Date 03/08/16
Style Cape Cod
Bedrooms 3
Full Baths 3
HOA Fees $235/mo
HOA Y/N Y
Abv Grd Liv Area 2,140
Originating Board GHAR
Year Built 2016
Annual Tax Amount $3,272
Tax Year 2016
Lot Dimensions Common
Property Description
Model Photos. Others available at Silver Spring 55+ Adult Lifestyle Community. If you choose to build the 3br/3bth Adams II Model, it features 1st fl Master Suite & 3bed/bath & loft on 2nd fl. Designer kits. Magnificent Clubhouse! I-G pool, massage, fitness, media & billiard rms. 9' ceilings, lndscpng package, patio or deck, underground util., 2car garage w/opener. Delivery approx 180 days. Custom program available.
Location
State PA
County Cumberland
Area Silver Spring Twp (14438)
Rooms
Other Rooms Dining Room, Primary Bedroom, Bedroom 2, Bedroom 3, Bedroom 4, Bedroom 5, Kitchen, Den, Foyer, Bedroom 1, Great Room, Laundry, Loft, Other
Basement None
Interior
Interior Features Dining Area, Kitchen - Eat-In
Heating Forced Air
Cooling Ceiling Fan(s), Central A/C
Fireplaces Number 1
Equipment Dishwasher, Disposal, Oven/Range - Electric
Fireplace Y
Appliance Dishwasher, Disposal, Oven/Range - Electric
Heat Source Natural Gas
Exterior
Exterior Feature Patio(s)
Garage Garage Door Opener
Garage Spaces 2.0
Utilities Available Cable TV Available
Amenities Available Exercise Room, Party Room, Swimming Pool, Tennis Courts, Other
Waterfront N
Water Access N
Roof Type Fiberglass,Asphalt
Porch Patio(s)
Parking Type Off Street, Driveway, Attached Garage
Attached Garage 2
Total Parking Spaces 2
Garage Y
Building
Story 2
Water Public
Architectural Style Cape Cod
Level or Stories 2
Additional Building Above Grade
New Construction Y
Schools
School District Cumberland Valley
Others
Senior Community Yes
Tax ID 248
Ownership Other
SqFt Source Estimated
Security Features Smoke Detector
Special Listing Condition Standard
Read Less
Want to know what your home might be worth? Contact us for a FREE valuation!

Our team is ready to help you sell your home for the highest possible price ASAP

Bought with David Biddison • Traditions Realty






