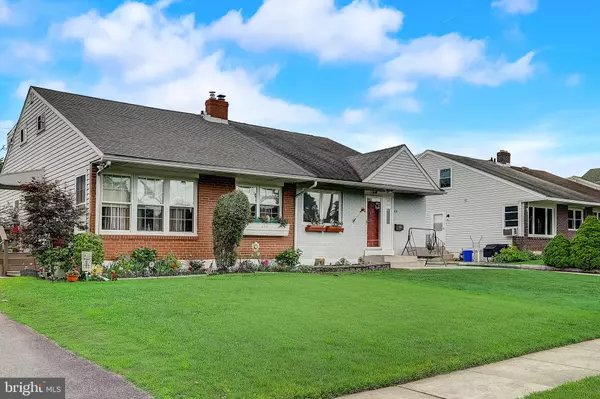$180,000
$185,000
2.7%For more information regarding the value of a property, please contact us for a free consultation.
424 E WINONA AVE Norwood, PA 19074
3 Beds
2 Baths
1,360 SqFt
Key Details
Sold Price $180,000
Property Type Single Family Home
Sub Type Twin/Semi-Detached
Listing Status Sold
Purchase Type For Sale
Square Footage 1,360 sqft
Price per Sqft $132
Subdivision None Available
MLS Listing ID PADE497590
Sold Date 11/22/19
Style Cape Cod
Bedrooms 3
Full Baths 2
HOA Y/N N
Abv Grd Liv Area 1,360
Originating Board BRIGHT
Year Built 1957
Annual Tax Amount $4,518
Tax Year 2018
Lot Size 3,615 Sqft
Acres 0.08
Lot Dimensions 35.00 x 100.00
Property Description
Welcome home to this three-bedroom, two full baths, twin home in a desirable location across the street from Norwood park. Enter into the sunny living room with a stone gas fireplace, updated floors and an open concept into the spacious eat-in kitchen. The kitchen features a breakfast bar, updated cabinets, Flat-screen TV mount and classic appliances to match. Continue past the dining area to enter the large family room, complete with a cutout for your entertainment center, ceiling fan, and additional dining space. Through the door to the outside, you will find a covered deck and immaculately landscaped backyard - perfect for BBQ's. An updated full bath completes the main level. Upstairs is a second updated full bath and three bedrooms. Additional highlights include gleaming hardwood floors, a versatile floor plan, off-street parking, large wooden storage shed, gas heat and central air. This home is close to retail districts, major highways, Philadelphia Airport, and public transportation. Schedule your showing today!
Location
State PA
County Delaware
Area Norwood Boro (10431)
Zoning RES
Interior
Interior Features Ceiling Fan(s), Family Room Off Kitchen, Formal/Separate Dining Room, Kitchen - Eat-In, Recessed Lighting, Wood Floors
Hot Water Natural Gas
Heating Forced Air
Cooling Central A/C
Fireplaces Type Gas/Propane
Equipment Built-In Microwave, Built-In Range, Dishwasher, Energy Efficient Appliances, Oven/Range - Gas, Refrigerator
Fireplace Y
Appliance Built-In Microwave, Built-In Range, Dishwasher, Energy Efficient Appliances, Oven/Range - Gas, Refrigerator
Heat Source Natural Gas
Laundry Main Floor
Exterior
Exterior Feature Enclosed, Deck(s)
Waterfront N
Water Access N
Roof Type Flat,Rubber
Accessibility None
Porch Enclosed, Deck(s)
Parking Type Driveway, On Street
Garage N
Building
Story 2
Foundation Crawl Space
Sewer Public Sewer
Water Public
Architectural Style Cape Cod
Level or Stories 2
Additional Building Above Grade, Below Grade
New Construction N
Schools
School District Interboro
Others
Senior Community No
Tax ID 31-00-01787-00
Ownership Fee Simple
SqFt Source Assessor
Special Listing Condition Standard
Read Less
Want to know what your home might be worth? Contact us for a FREE valuation!

Our team is ready to help you sell your home for the highest possible price ASAP

Bought with Valerie Miller • Keller Williams Real Estate - Media






