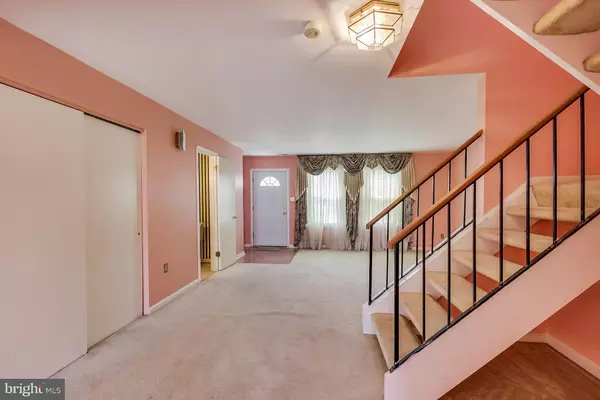$233,500
$239,900
2.7%For more information regarding the value of a property, please contact us for a free consultation.
1810 TULIP AVE District Heights, MD 20747
2 Beds
3 Baths
1,394 SqFt
Key Details
Sold Price $233,500
Property Type Townhouse
Sub Type End of Row/Townhouse
Listing Status Sold
Purchase Type For Sale
Square Footage 1,394 sqft
Price per Sqft $167
Subdivision None Available
MLS Listing ID MDPG543486
Sold Date 11/25/19
Style Colonial
Bedrooms 2
Full Baths 2
Half Baths 1
HOA Fees $54/mo
HOA Y/N Y
Abv Grd Liv Area 1,394
Originating Board BRIGHT
Year Built 1989
Annual Tax Amount $2,866
Tax Year 2019
Lot Size 2,250 Sqft
Acres 0.05
Property Description
This end-unit townhouse is ready for its new owners! Entering through the front door you will step into the spacious living room featuring wall-to-wall carpet and plenty of natural light from the bright front windows. Moving forward you will pass the convenient powder room, as well as the laundry closet and find the dining room ahead, also with wall-to-wall carpet and a sliding glass door that leads outside to the rear patio. To the left of the dining room is the fully equipped kitchen. The kitchen offers wood cabinets, a ceiling fan, space for a table and chairs, and all major appliances. Moving upstairs to the top floor and to your right you will find the master bedroom. This big bedroom features a walk-in closet and a private full bathroom. Down the hall is the large second bedroom, also with a walk-in closet! There is also a full bathroom located in the upstairs hallway with an upgraded vanity and a bathtub/shower combination. The exterior of this home boasts a wonderful backyard with a privacy fenced yard and a patio! This home is located near all major roadways, and is a short drive to the Metro Blue Line.
Location
State MD
County Prince Georges
Zoning RT
Rooms
Other Rooms Living Room, Dining Room, Primary Bedroom, Bedroom 2, Kitchen
Interior
Hot Water Electric
Heating Heat Pump(s)
Cooling Central A/C
Flooring Carpet, Laminated
Equipment Built-In Range, Dishwasher, Microwave, Oven/Range - Electric, Refrigerator, Dryer, Washer
Furnishings No
Fireplace N
Appliance Built-In Range, Dishwasher, Microwave, Oven/Range - Electric, Refrigerator, Dryer, Washer
Heat Source Electric
Laundry Dryer In Unit, Washer In Unit
Exterior
Exterior Feature Patio(s)
Fence Rear, Privacy
Waterfront N
Water Access N
Accessibility None
Porch Patio(s)
Garage N
Building
Lot Description Front Yard, Rear Yard
Story 2
Sewer Public Sewer
Water Public
Architectural Style Colonial
Level or Stories 2
Additional Building Above Grade, Below Grade
Structure Type Dry Wall
New Construction N
Schools
Elementary Schools John H. Bayne
Middle Schools Walker Mill
High Schools Largo
School District Prince George'S County Public Schools
Others
Pets Allowed Y
Senior Community No
Tax ID 17151714633
Ownership Fee Simple
SqFt Source Assessor
Acceptable Financing Conventional, Cash, FHA, VA, Other
Listing Terms Conventional, Cash, FHA, VA, Other
Financing Conventional,Cash,FHA,VA,Other
Special Listing Condition Standard
Pets Description No Pet Restrictions
Read Less
Want to know what your home might be worth? Contact us for a FREE valuation!

Our team is ready to help you sell your home for the highest possible price ASAP

Bought with CHRISTOPHER PERRY • Coldwell Banker Realty






