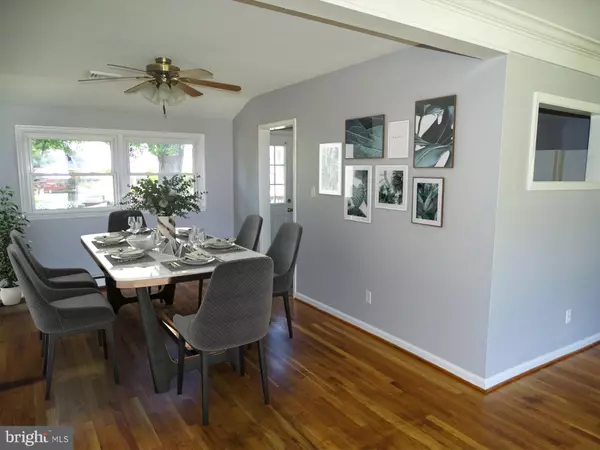$245,000
$250,000
2.0%For more information regarding the value of a property, please contact us for a free consultation.
134 MEADOWOOD DR Newark, DE 19711
3 Beds
3 Baths
2,258 SqFt
Key Details
Sold Price $245,000
Property Type Single Family Home
Sub Type Detached
Listing Status Sold
Purchase Type For Sale
Square Footage 2,258 sqft
Price per Sqft $108
Subdivision Meadowood
MLS Listing ID DENC482966
Sold Date 11/22/19
Style Ranch/Rambler,Bi-level
Bedrooms 3
Full Baths 1
Half Baths 2
HOA Y/N N
Abv Grd Liv Area 1,725
Originating Board BRIGHT
Year Built 1960
Annual Tax Amount $1,866
Tax Year 2018
Lot Size 7,405 Sqft
Acres 0.17
Lot Dimensions 63.80 x 111.80
Property Description
Check out this recently refreshed bi-level in popular Meadowood! Updates include a brand new architectural shingle roof, new windows, fresh interior and exterior paint, refinished hardwoods, and new kitchen floor. The main level is open and includes the living room/dining room combo, the kitchen, three generous sized bedrooms, a full bath, and a half bath in the main bedroom. The lower level offers a huge great room with tiled flooring, as well as a half bath, a bonus room, laundry/utility room and the unfinished storage area. The front exterior has been freshly painted and new shutters were added. The rear yard is fenced and there is a sizeable deck to kick back and relax on. Conveniently located off of Kirkwood Highway or Pike Creek Rd, in the Red Clay school district. NOTE: A few of the photos have been digitally staged to show how amazing this house will look decorated.
Location
State DE
County New Castle
Area Newark/Glasgow (30905)
Zoning NC6.5
Rooms
Other Rooms Living Room, Dining Room, Bedroom 2, Bedroom 3, Kitchen, Bedroom 1, Great Room, Laundry, Storage Room, Bonus Room
Main Level Bedrooms 3
Interior
Interior Features Ceiling Fan(s), Crown Moldings, Attic
Hot Water Natural Gas
Heating Hot Water, Baseboard - Hot Water
Cooling Central A/C
Flooring Hardwood, Ceramic Tile, Laminated
Heat Source Natural Gas
Laundry Lower Floor
Exterior
Exterior Feature Deck(s)
Garage Spaces 3.0
Water Access N
Roof Type Architectural Shingle
Accessibility None
Porch Deck(s)
Total Parking Spaces 3
Garage N
Building
Story 2
Sewer Public Sewer
Water Public
Architectural Style Ranch/Rambler, Bi-level
Level or Stories 2
Additional Building Above Grade, Below Grade
New Construction N
Schools
School District Red Clay Consolidated
Others
Senior Community No
Tax ID 08-049.30-125
Ownership Fee Simple
SqFt Source Assessor
Acceptable Financing Cash, Conventional, FHA, VA
Listing Terms Cash, Conventional, FHA, VA
Financing Cash,Conventional,FHA,VA
Special Listing Condition Standard
Read Less
Want to know what your home might be worth? Contact us for a FREE valuation!

Our team is ready to help you sell your home for the highest possible price ASAP

Bought with Carolyn A Brock • Keller Williams Realty Wilmington






