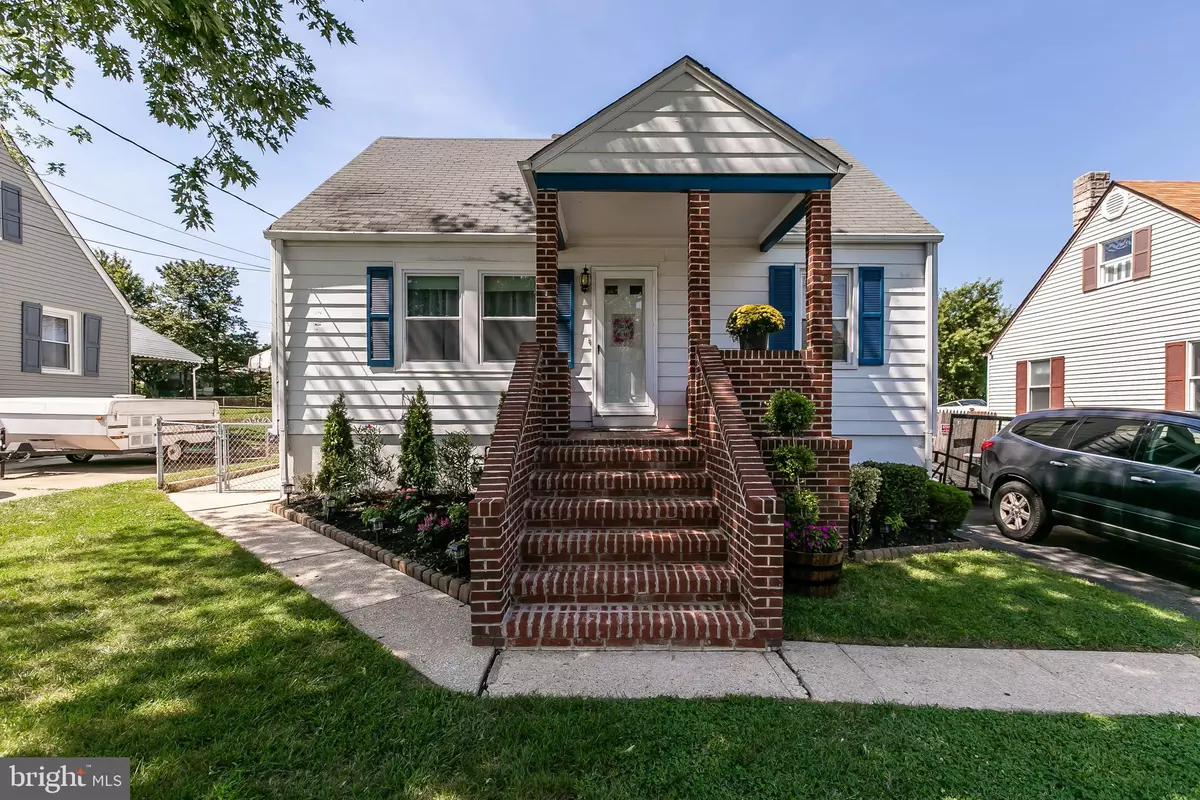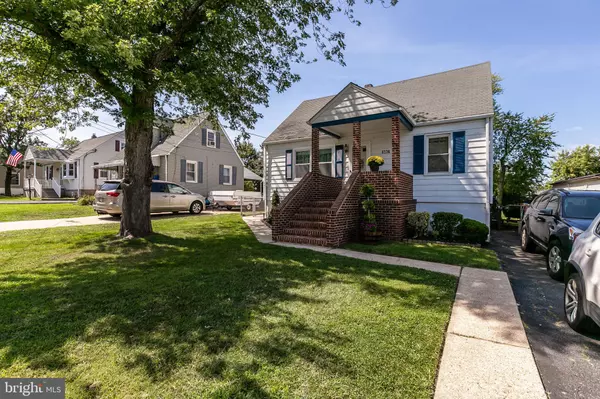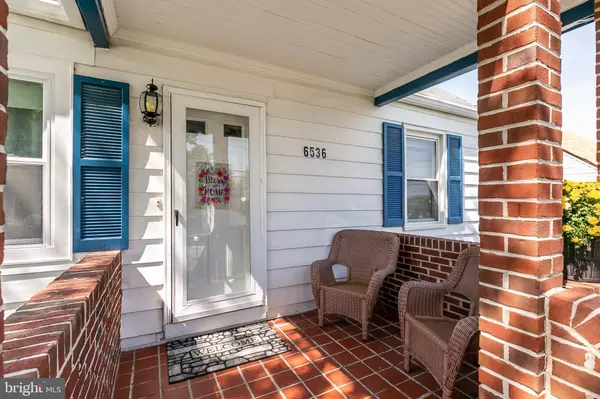$214,900
$214,900
For more information regarding the value of a property, please contact us for a free consultation.
6536 CORKLEY AVE Baltimore, MD 21237
4 Beds
2 Baths
1,400 SqFt
Key Details
Sold Price $214,900
Property Type Single Family Home
Sub Type Detached
Listing Status Sold
Purchase Type For Sale
Square Footage 1,400 sqft
Price per Sqft $153
Subdivision Rosedale
MLS Listing ID MDBC469274
Sold Date 11/15/19
Style Cape Cod
Bedrooms 4
Full Baths 2
HOA Y/N N
Abv Grd Liv Area 1,050
Originating Board BRIGHT
Year Built 1949
Annual Tax Amount $2,098
Tax Year 2018
Lot Size 8,500 Sqft
Acres 0.2
Lot Dimensions 1.00 x
Property Description
Look no further than this charming 4 bed/2bath Rosedale Cape Cod; an adorable single-family home listed at a townhome price. Recently updated this home is just what you're looking for and offers loads of options. If you want easy single-level living, this home has 2 nicely sized 1st-floor bedrooms with an updated bath, a spacious living room and an eat-in kitchen with custom backsplash, new counters, and stainless appliances. Need more space? No worries, enjoy two additional bedrooms on the 2nd level, a finished lower level recreation room AND a 2nd updated full bath. A large yard means room for a pool, a dog, a playground, or just green grass, your choice. Evenings can be spent in your screened patio complete with hot tub (yes, it stays!); a great space for eating crabs or just enjoying the summer nights. Off-street parking for 3+ cars, fresh paint, new carpet, new water heater, CAC - You cannot go wrong here.
Location
State MD
County Baltimore
Zoning R-&
Rooms
Other Rooms Living Room, Primary Bedroom, Bedroom 2, Bedroom 3, Bedroom 4, Kitchen, Family Room, Bathroom 1, Bathroom 2
Basement Other, Side Entrance, Partially Finished, Improved
Main Level Bedrooms 2
Interior
Interior Features Carpet, Combination Kitchen/Dining, Entry Level Bedroom, Floor Plan - Traditional, Kitchen - Table Space, WhirlPool/HotTub
Heating Forced Air
Cooling Central A/C
Equipment Stove, Refrigerator, Range Hood, Dryer, Washer
Appliance Stove, Refrigerator, Range Hood, Dryer, Washer
Heat Source Natural Gas
Exterior
Exterior Feature Screened, Patio(s)
Water Access N
Roof Type Shingle
Accessibility None
Porch Screened, Patio(s)
Garage N
Building
Story 2
Sewer Public Sewer
Water Public
Architectural Style Cape Cod
Level or Stories 2
Additional Building Above Grade, Below Grade
New Construction N
Schools
School District Baltimore County Public Schools
Others
Senior Community No
Tax ID 04141411015150
Ownership Fee Simple
SqFt Source Estimated
Acceptable Financing FHA, Cash, Conventional, VA
Listing Terms FHA, Cash, Conventional, VA
Financing FHA,Cash,Conventional,VA
Special Listing Condition Standard
Read Less
Want to know what your home might be worth? Contact us for a FREE valuation!

Our team is ready to help you sell your home for the highest possible price ASAP

Bought with Tina M Walls • ExecuHome Realty






