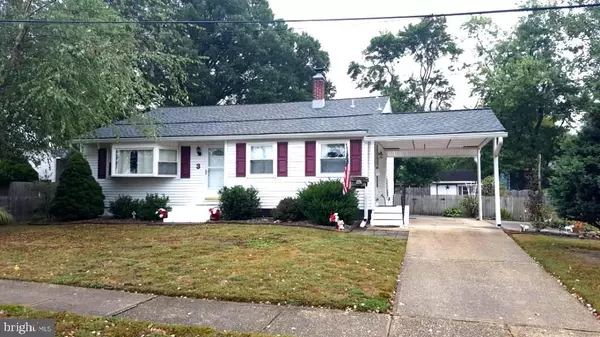$198,000
$195,900
1.1%For more information regarding the value of a property, please contact us for a free consultation.
3 MERION RD Newark, DE 19713
3 Beds
2 Baths
2,245 SqFt
Key Details
Sold Price $198,000
Property Type Single Family Home
Sub Type Detached
Listing Status Sold
Purchase Type For Sale
Square Footage 2,245 sqft
Price per Sqft $88
Subdivision Chestnut Hill Estates
MLS Listing ID DENC488258
Sold Date 11/14/19
Style Split Level
Bedrooms 3
Full Baths 1
Half Baths 1
HOA Y/N N
Abv Grd Liv Area 1,475
Originating Board BRIGHT
Year Built 1956
Annual Tax Amount $1,598
Tax Year 2019
Lot Size 7,841 Sqft
Acres 0.18
Lot Dimensions 70.00 x 115.00
Property Description
Well Priced Home in Convenient and Super Affordable Community within 5 mile radius of Newark Charter School, only minutes to Downtown Newark & U of D, Routes I-95, 896 or 273 and Christiana Hospital....Numerous upgrades throughout the home, Major Component upgrades include, Heater(approx 10+/-) A/C(approx 4+/-) Hot water (2015 )150 Amp CB's, 30 Year Dimensional Shake Roof w/ all 6" Gutters and Downspouts with Leaf Guard Protection (2016) Virtually Maintenance free w/ Vinyl Siding and aluminum wrapped, Double hung, tilt in to clean windows, all Entry and Storm doors replaced. The Interior of the home had all Hardwood floors just refurbished(levels 1 & 2). The Home features a Grand Living Room and Foyer with a Dramatic Vaulted ceiling & Overlook from above, LR features an Anderson Bay window as well, there is a formal Dining room with Built-ins & vaulted ceiling, Three Good sized bedrooms, Master with double closets. The Lower level features a Huge Day-lit Great Room w/ outside Entrance, laminate flooring, Walk in storage closet, this flexible space could easily fit a Big screen TV with seating and separate Gaming/table area as well, plus there is a large Utility room with Washer/Dryer included , and a step saving powder room. Private Fenced rear yard with a Shed, there is a Large Carport with extra wide Parking pad and paver patio area. Some interior cosmetics are needed, to make the home all that it can be, but priced accordingly. Many Financing options are available...contact the Listing Agent
Location
State DE
County New Castle
Area Newark/Glasgow (30905)
Zoning NC6.5
Direction North
Rooms
Other Rooms Living Room, Dining Room, Primary Bedroom, Bedroom 2, Bedroom 3, Kitchen, Family Room, Utility Room
Basement Daylight, Full, Drainage System, Heated, Outside Entrance, Partially Finished, Rear Entrance, Sump Pump, Walkout Stairs, Windows
Interior
Interior Features Built-Ins, Ceiling Fan(s), Dining Area, Floor Plan - Open, Pantry, Tub Shower, Wood Floors
Hot Water Electric
Heating Forced Air, Programmable Thermostat
Cooling Central A/C
Flooring Hardwood
Equipment Built-In Range, Dryer - Electric, Oven/Range - Electric, Refrigerator, Washer
Fireplace N
Window Features Double Hung,Double Pane,Energy Efficient,Replacement,Screens,Vinyl Clad
Appliance Built-In Range, Dryer - Electric, Oven/Range - Electric, Refrigerator, Washer
Heat Source Oil
Laundry Lower Floor, Dryer In Unit, Washer In Unit
Exterior
Garage Spaces 3.0
Fence Wood
Utilities Available Cable TV
Waterfront N
Water Access N
Roof Type Architectural Shingle
Accessibility None
Total Parking Spaces 3
Garage N
Building
Story 3+
Sewer Public Sewer
Water Public
Architectural Style Split Level
Level or Stories 3+
Additional Building Above Grade, Below Grade
New Construction N
Schools
School District Christina
Others
Senior Community No
Tax ID 09-022.40-118
Ownership Fee Simple
SqFt Source Assessor
Acceptable Financing Cash, Conventional, FHA, FHA 203(k), VA
Listing Terms Cash, Conventional, FHA, FHA 203(k), VA
Financing Cash,Conventional,FHA,FHA 203(k),VA
Special Listing Condition Standard
Read Less
Want to know what your home might be worth? Contact us for a FREE valuation!

Our team is ready to help you sell your home for the highest possible price ASAP

Bought with Desi Dwayne Turner Sr. • Patterson-Schwartz-Newark






