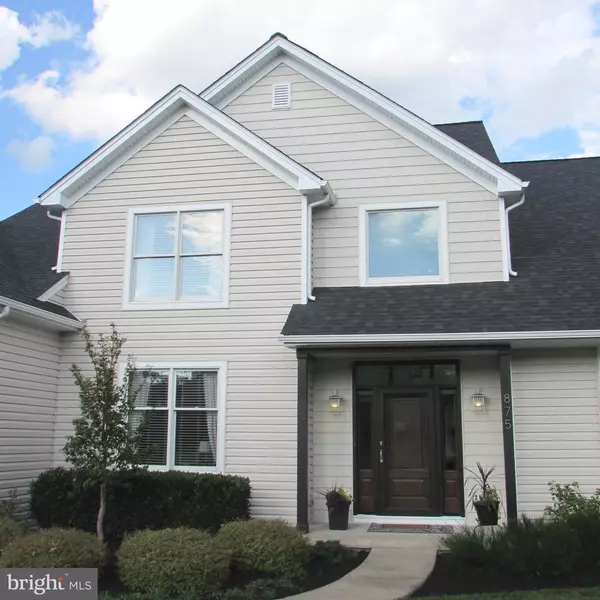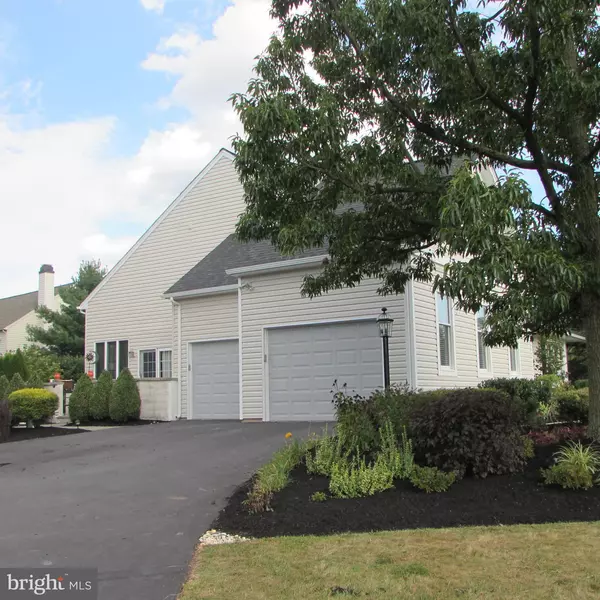$610,000
$639,000
4.5%For more information regarding the value of a property, please contact us for a free consultation.
875 QUINN LN Lansdale, PA 19446
4 Beds
4 Baths
3,297 SqFt
Key Details
Sold Price $610,000
Property Type Single Family Home
Sub Type Detached
Listing Status Sold
Purchase Type For Sale
Square Footage 3,297 sqft
Price per Sqft $185
Subdivision Gwynedd Hollow
MLS Listing ID PAMC623510
Sold Date 11/08/19
Style Colonial
Bedrooms 4
Full Baths 3
Half Baths 1
HOA Y/N N
Abv Grd Liv Area 3,297
Originating Board BRIGHT
Year Built 1997
Annual Tax Amount $9,839
Tax Year 2020
Lot Size 0.587 Acres
Acres 0.59
Lot Dimensions 307.00 x 0.00
Property Description
Welcome home to this stunning 4 bedroom, 3.5 bathroom home situated on a quiet cul de sac. If you are looking for an open concept then this home is for you! Step through the front door into a spectacular center foyer with hardwood floors that leads to a large living room to the right and an office to the left. Both rooms have French doors and large windows that provide plenty of light. There is a powder room with updated vanity. The great area includes hardwood floors with an updated kitchen with raised panel 42" cabinets, pantry, double sink, built-in double oven, gas stovetop and plenty of granite countertops with breakfast bar. The kitchen overlooks the spacious dining room with vaulted ceiling with skylights and beautiful floor to ceiling fireplace. The dining area also has 2 sliders that each leads to E.P. Henry paver patio levels perfect for entertaining. This open floor plan also opens to a spacious family room with vaulted ceilings complete with skylights that adds plenty of light. This impressive homes main level is complete with a large master suite bedroom with hardwood floors and master bath with double sink, large glass-enclosed shower, soaking tub and private water closet. The laundry room that leads into the garage completes the main level. The two car garage with garage door openers has one enlarged oversized bay. The second level opens to a large landing that overlooks the great room. There is an additional ensuite with large bedroom, walk in closet and master bath with a glass enclosed shower. There are two additional large bedrooms with walk in closets. The unfinished full basement with high ceilings has a finished exercise room/office. There is also a crawl space for additional storage. Basement is complete with access to the outside into the beautiful professionally landscaped yard. This showstopper is a must see and is close to plenty of shopping, restaurants and close to major highways.
Location
State PA
County Montgomery
Area Upper Gwynedd Twp (10656)
Zoning R2
Rooms
Other Rooms Living Room, Dining Room, Primary Bedroom, Bedroom 3, Bedroom 4, Kitchen, Family Room, Exercise Room, Office
Basement Full, Outside Entrance, Unfinished
Main Level Bedrooms 1
Interior
Interior Features Ceiling Fan(s), Combination Kitchen/Dining, Combination Kitchen/Living, Family Room Off Kitchen, Floor Plan - Open, Kitchen - Eat-In, Primary Bath(s), Recessed Lighting, Skylight(s), Soaking Tub, Wainscotting
Cooling Central A/C
Flooring Hardwood, Ceramic Tile, Carpet
Fireplaces Number 1
Fireplace Y
Heat Source Electric, Propane - Owned
Exterior
Exterior Feature Patio(s)
Garage Oversized, Garage Door Opener, Garage - Side Entry
Garage Spaces 6.0
Utilities Available Cable TV
Waterfront N
Water Access N
Roof Type Shingle
Accessibility None
Porch Patio(s)
Attached Garage 2
Total Parking Spaces 6
Garage Y
Building
Story 2
Sewer Public Sewer
Water Public
Architectural Style Colonial
Level or Stories 2
Additional Building Above Grade, Below Grade
New Construction N
Schools
Elementary Schools Gwynedd Square
Middle Schools Penndale
High Schools North Penn
School District North Penn
Others
Senior Community No
Tax ID 56-00-07231-408
Ownership Fee Simple
SqFt Source Assessor
Acceptable Financing Cash, Conventional
Listing Terms Cash, Conventional
Financing Cash,Conventional
Special Listing Condition Standard
Read Less
Want to know what your home might be worth? Contact us for a FREE valuation!

Our team is ready to help you sell your home for the highest possible price ASAP

Bought with Kimberly M Delaney • Keller Williams Real Estate-Horsham






