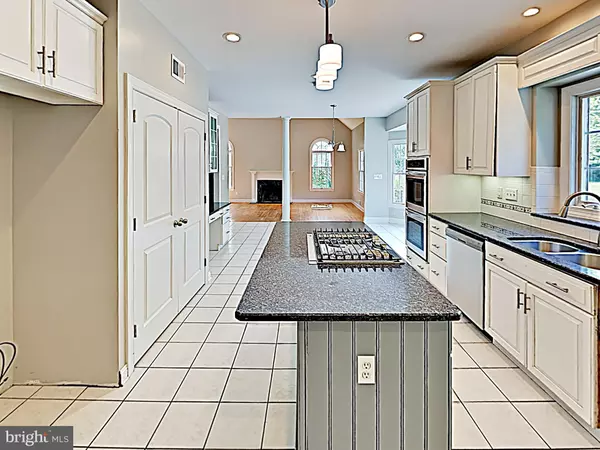$591,000
$579,900
1.9%For more information regarding the value of a property, please contact us for a free consultation.
1114 BARLEY SHEAF RD Flemington, NJ 08822
4 Beds
3 Baths
2,944 SqFt
Key Details
Sold Price $591,000
Property Type Single Family Home
Sub Type Detached
Listing Status Sold
Purchase Type For Sale
Square Footage 2,944 sqft
Price per Sqft $200
Subdivision None Available
MLS Listing ID NJHT105598
Sold Date 11/08/19
Style Colonial,Farmhouse/National Folk
Bedrooms 4
Full Baths 2
Half Baths 1
HOA Y/N N
Abv Grd Liv Area 2,944
Originating Board BRIGHT
Year Built 1998
Annual Tax Amount $15,508
Tax Year 2018
Lot Size 10.330 Acres
Acres 10.33
Lot Dimensions 0.00 x 0.00
Property Description
**SELLER HAS RECEIVED MULTIPLE OFFERS. PLEASE SUBMIT YOUR HIGHEST AND BEST OFFER BY FRIDAY, 9/20, 4 P.M.** This is the home you have been waiting for! A classic colonial farmhouse with 10.33 acres - relax on the front porch and enjoy the idyllic setting. This gorgeous home offers you privacy, tranquility, and versatility. Step into the two-story foyer, which guides you through to the beautiful kitchen, grand great room with vaulted ceilings, exposed beams and fireplace. The first floor also features a half bath, laundry room with garage access, dining room, and a flex room for an office or sitting room. The second floor offers four bedrooms and two baths - the master features a walk-in closet, and master bath with jacuzzi tub, separate shower and double vanity with ample storage. At the end of the hall, the oversized bedroom is versatile and could be used as a play room or additional living space. The interior features wood flooring, fresh interior paint, well-planned storage and closets throughout, a 3-car garage, and a full basement which can be accessed from either the garage or the interior of the home. Perfectly situated to enjoy the best of everything - local farms, equestrian activities, shop in Flemington, hike the Sourland Mountains, explore Princeton, and so much more!
Location
State NJ
County Hunterdon
Area Readington Twp (21022)
Zoning AR
Rooms
Other Rooms Dining Room, Sitting Room, Bedroom 2, Bedroom 3, Bedroom 4, Kitchen, Basement, Breakfast Room, Bedroom 1, Great Room
Basement Full, Garage Access
Interior
Interior Features Breakfast Area, Carpet, Ceiling Fan(s), Dining Area, Family Room Off Kitchen, Formal/Separate Dining Room, Primary Bath(s), Skylight(s), Walk-in Closet(s), Wood Floors
Heating Central
Cooling Central A/C
Heat Source Natural Gas
Exterior
Garage Garage - Side Entry, Garage Door Opener, Inside Access
Garage Spaces 3.0
Waterfront N
Water Access N
Accessibility None
Attached Garage 3
Total Parking Spaces 3
Garage Y
Building
Story 2
Sewer On Site Septic
Water Well
Architectural Style Colonial, Farmhouse/National Folk
Level or Stories 2
Additional Building Above Grade, Below Grade
New Construction N
Schools
High Schools Hunterdon Central H.S.
School District Readington Township Public
Others
Senior Community No
Tax ID 22-00064-00031 01
Ownership Fee Simple
SqFt Source Estimated
Acceptable Financing Conventional, FHA, FHA 203(b), FHA 203(k), Other, USDA
Listing Terms Conventional, FHA, FHA 203(b), FHA 203(k), Other, USDA
Financing Conventional,FHA,FHA 203(b),FHA 203(k),Other,USDA
Special Listing Condition REO (Real Estate Owned)
Read Less
Want to know what your home might be worth? Contact us for a FREE valuation!

Our team is ready to help you sell your home for the highest possible price ASAP

Bought with Non Member • Non Subscribing Office






