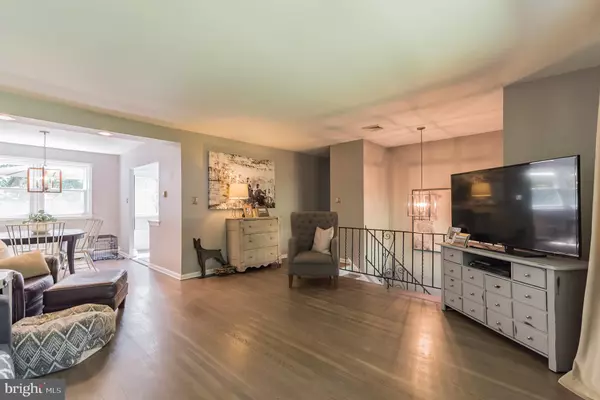$357,000
$365,000
2.2%For more information regarding the value of a property, please contact us for a free consultation.
54 W MOUNT KIRK AVE Eagleville, PA 19403
4 Beds
2 Baths
2,582 SqFt
Key Details
Sold Price $357,000
Property Type Single Family Home
Sub Type Detached
Listing Status Sold
Purchase Type For Sale
Square Footage 2,582 sqft
Price per Sqft $138
Subdivision Eagle View
MLS Listing ID PAMC623270
Sold Date 11/05/19
Style Bi-level
Bedrooms 4
Full Baths 2
HOA Y/N N
Abv Grd Liv Area 1,882
Originating Board BRIGHT
Year Built 1969
Annual Tax Amount $4,966
Tax Year 2020
Lot Size 0.574 Acres
Acres 0.57
Lot Dimensions 100.00 x 0.00
Property Description
Does your wish list include a Move-in ready, 4 Bedroom home in the award-winning Methacton School District? Then this is the home for you. This is an immaculate home that has been well maintained both inside and out. When you enter this Bi-level home, you will be struck by the recently refinished natural wood flooring of the Living Room and Dining Room which continues through all three bedrooms on the main level. The Dining Room is open to the bright sun-lit Kitchen with its white and grey appliances and cabinets highlighted by the overhead lighting. The Kitchen also has access to the raised Deck where you can relax after dining. The lower level features a nice Family Room with new carpet and sliders to a large shaded Patio. The 4th bedroom is also on the lower level along with the second full bathroom so this could work well for a multi-generational family or the 4th bedroom could be used as an office or study or media room. The recently painted Laundry area is also on this level as well as the access to the attached garage. The Bathrooms on both levels have been recently upgraded and most of the interior doors have been upgraded. One of the highlights of this home is the magnificent Fenced-in backyard with its Koi Pond, large Deck on the upper level and Patio on the lower level. With this setting you can relax with your coffee or wine as you enjoy the tranquil wooded views from the back of your home. This home is located in the Methacton School District which was rated in the top 30 for "Best School Districts in Pennsylvania for 2018" by Niche. It rests close to 422, 76 and 476, the train to Philly, and the many restaurants, shops and movies of King of Prussia, Collegeville and Phoenixville. This won t last long!
Location
State PA
County Montgomery
Area Lower Providence Twp (10643)
Zoning R2
Rooms
Other Rooms Living Room, Kitchen, Family Room, Laundry
Basement Combination
Main Level Bedrooms 3
Interior
Interior Features Attic/House Fan
Heating Baseboard - Hot Water
Cooling Central A/C
Flooring Hardwood, Tile/Brick
Heat Source Natural Gas
Laundry Lower Floor
Exterior
Exterior Feature Patio(s), Deck(s)
Garage Inside Access, Garage - Side Entry
Garage Spaces 4.0
Utilities Available Cable TV
Water Access N
Accessibility None
Porch Patio(s), Deck(s)
Attached Garage 1
Total Parking Spaces 4
Garage Y
Building
Lot Description Pond
Story 2
Sewer Public Sewer
Water Public
Architectural Style Bi-level
Level or Stories 2
Additional Building Above Grade, Below Grade
New Construction N
Schools
Elementary Schools Eagleville
Middle Schools Arcola
High Schools Methacton
School District Methacton
Others
Senior Community No
Tax ID 43-00-09112-502
Ownership Fee Simple
SqFt Source Assessor
Acceptable Financing Cash, Conventional, FHA, VA
Listing Terms Cash, Conventional, FHA, VA
Financing Cash,Conventional,FHA,VA
Special Listing Condition Standard
Read Less
Want to know what your home might be worth? Contact us for a FREE valuation!

Our team is ready to help you sell your home for the highest possible price ASAP

Bought with Richard Shane • RE/MAX Services






