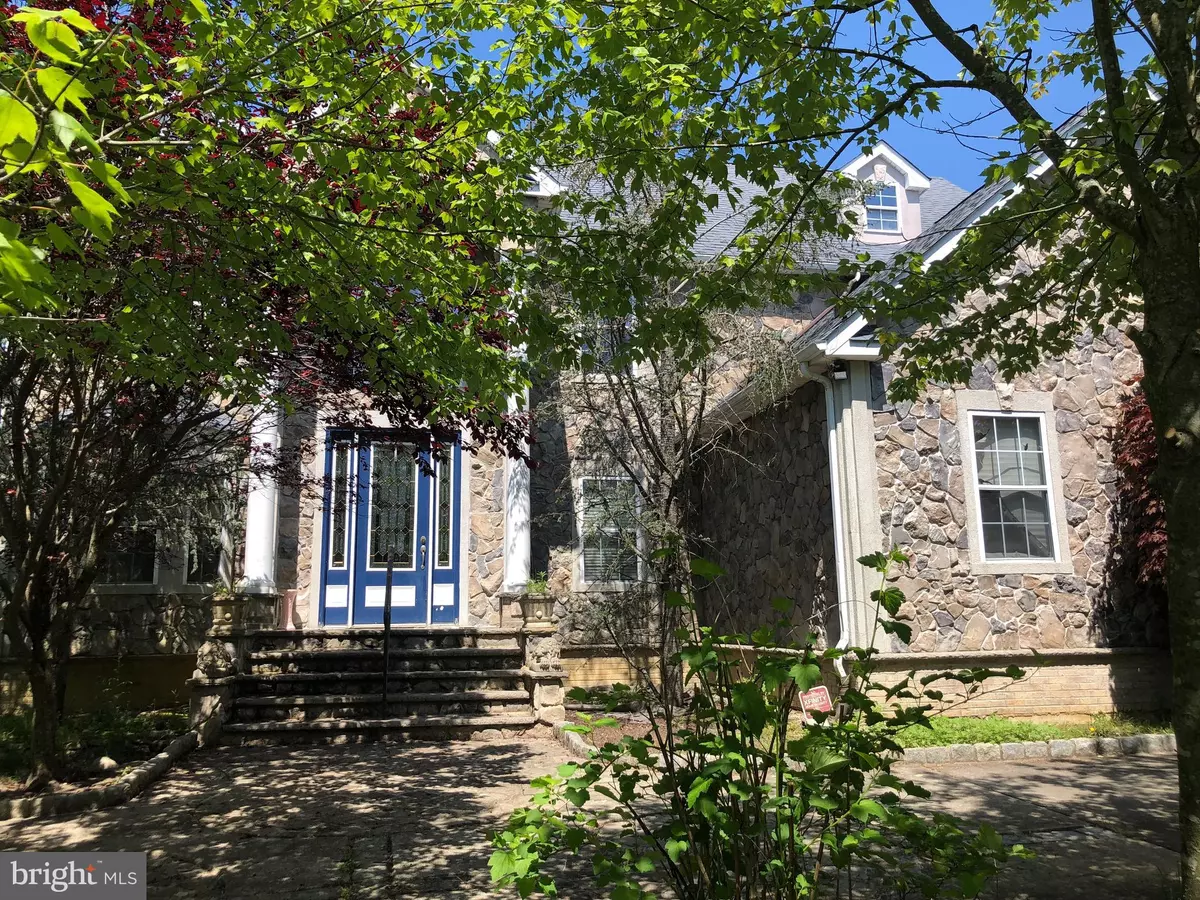$335,000
$335,000
For more information regarding the value of a property, please contact us for a free consultation.
106 DAPHNE DR Absecon, NJ 08205
4 Beds
3 Baths
3,492 SqFt
Key Details
Sold Price $335,000
Property Type Single Family Home
Sub Type Detached
Listing Status Sold
Purchase Type For Sale
Square Footage 3,492 sqft
Price per Sqft $95
Subdivision None Available
MLS Listing ID NJAC108946
Sold Date 10/31/19
Style Traditional
Bedrooms 4
Full Baths 2
Half Baths 1
HOA Y/N N
Abv Grd Liv Area 3,492
Originating Board BRIGHT
Year Built 2005
Annual Tax Amount $11,925
Tax Year 2018
Lot Size 1.060 Acres
Acres 1.06
Lot Dimensions 0.00 x 0.00
Property Description
Welcome home to this stunning 3,500 SF 4 bedroom 2 1/2 bath home on over one acre. The beautiful entrance welcomes you and there is a home office on your right, a formal living room on your left, and behind it a full sized custom dining room. The kitchen is large and has enough space to cook for a large family gathering or party. There is another oversized dining area and sitting area that leads you to a great room with high ceilings and beautiful skylights. There are 3 nice sized bedrooms and a hall bath upstairs in addition to the amazing master suite. The bed sits under a giant skylight and there is ample room for a sitting area. The master bathroom has amazing oversized shower and big jacuzzi tub.The suite has an oversized walk in closet. The basement is finished nicely and can be used as a theatre, game area, and has plenty of room fora bar. Outside their is a custom brick patio with an outdoor kitchen that includes a grill and sink. The patio leads to an outdoor entrance to the basement. On this over 1 acre property there is an additional detached 2 car garage. This area is perfect for a work area, man cave, and more. There are stairs to a loft that can be finished exactly the way you want it. No expense was spared building this custom home, you need to see it to appreciate the marble, granite, and stones used everywhere in this home.
Location
State NJ
County Atlantic
Area Galloway Twp (20111)
Zoning RC
Rooms
Basement Fully Finished
Main Level Bedrooms 4
Interior
Heating Central
Cooling Central A/C
Heat Source Natural Gas
Exterior
Garage Garage Door Opener, Garage - Side Entry
Garage Spaces 6.0
Waterfront N
Water Access N
Accessibility None
Attached Garage 4
Total Parking Spaces 6
Garage Y
Building
Story 2
Sewer Public Sewer
Water Public
Architectural Style Traditional
Level or Stories 2
Additional Building Above Grade, Below Grade
New Construction N
Schools
High Schools Absegami
School District Galloway Township Public Schools
Others
Senior Community No
Tax ID 11-00934-00002 07
Ownership Fee Simple
SqFt Source Estimated
Special Listing Condition Standard
Read Less
Want to know what your home might be worth? Contact us for a FREE valuation!

Our team is ready to help you sell your home for the highest possible price ASAP

Bought with William M Zeltman III • ERA Statewide Realty-Medford






