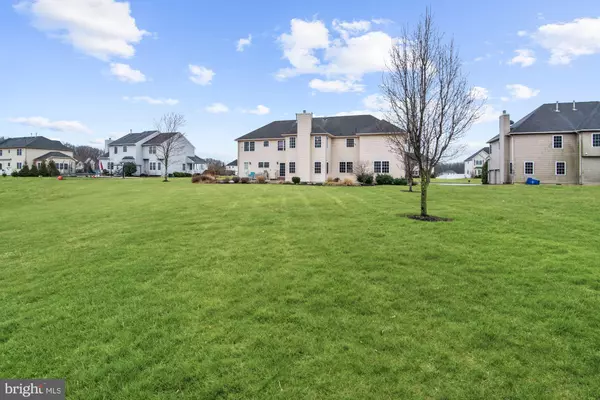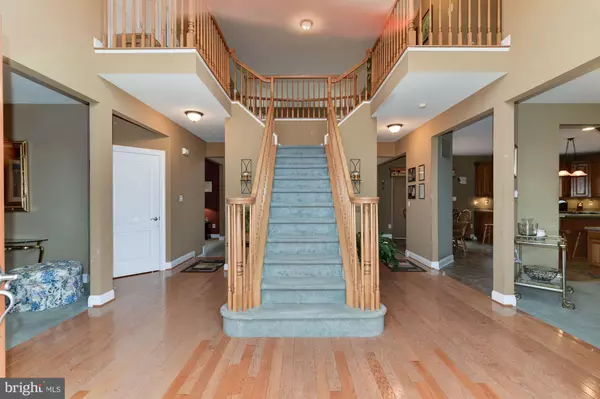$445,000
$459,900
3.2%For more information regarding the value of a property, please contact us for a free consultation.
122 KARENLYNN DR Franklinville, NJ 08322
6 Beds
6 Baths
5,932 SqFt
Key Details
Sold Price $445,000
Property Type Single Family Home
Sub Type Detached
Listing Status Sold
Purchase Type For Sale
Square Footage 5,932 sqft
Price per Sqft $75
Subdivision Autumn Estates
MLS Listing ID NJGL236346
Sold Date 10/31/19
Style Colonial
Bedrooms 6
Full Baths 4
Half Baths 2
HOA Y/N N
Abv Grd Liv Area 4,732
Originating Board BRIGHT
Year Built 2005
Annual Tax Amount $14,267
Tax Year 2018
Lot Size 0.882 Acres
Acres 0.88
Lot Dimensions 120.00 x 320.00
Property Description
Don't let this one get away! Look no further for your dream home! Enter through beautiful double doors into a grand foyer, that will take you to the dual staircase. As you walk thru you will enter an eat in kitchen with an island and plenty of cabinet space. As you make your way upstairs you will enter the beautiful master bedroom with a huge walk in closet, bathroom as well as a sitting area. This home features cathedral ceilings and a fully finished basement with 9 ft ceilings, which includes a home theater, wet bar, pool table, and a recording studio!! Each bedroom has access to its own bathroom. There is just so much to see. Come on by and see it today, you won't be disappointed!
Location
State NJ
County Gloucester
Area Franklin Twp (20805)
Zoning RA
Rooms
Other Rooms Living Room, Dining Room, Primary Bedroom, Bedroom 2, Bedroom 3, Kitchen, Game Room, Den, Foyer, Bedroom 1, Study, Laundry, Office, Storage Room, Media Room, Bathroom 1, Bathroom 2, Bathroom 3, Bonus Room, Half Bath
Basement Improved
Main Level Bedrooms 2
Interior
Interior Features Bar, Double/Dual Staircase, Dining Area, Crown Moldings, Entry Level Bedroom, Family Room Off Kitchen, Kitchen - Eat-In, Formal/Separate Dining Room, Kitchen - Island, Primary Bath(s), Pantry, Recessed Lighting, Sprinkler System, Store/Office, Studio, Walk-in Closet(s), Wet/Dry Bar, Water Treat System, Window Treatments, Wood Floors
Heating Central
Cooling Central A/C
Flooring Hardwood, Carpet, Laminated, Vinyl
Fireplaces Number 1
Fireplaces Type Gas/Propane
Equipment Built-In Microwave, Built-In Range, Dishwasher, Cooktop, Dryer, Refrigerator, Stove, Washer, Water Heater
Furnishings No
Fireplace Y
Appliance Built-In Microwave, Built-In Range, Dishwasher, Cooktop, Dryer, Refrigerator, Stove, Washer, Water Heater
Heat Source Natural Gas
Laundry Main Floor
Exterior
Parking Features Garage - Side Entry, Built In, Garage Door Opener, Inside Access
Garage Spaces 3.0
Water Access N
Roof Type Shingle
Accessibility None
Attached Garage 3
Total Parking Spaces 3
Garage Y
Building
Story 3+
Sewer Septic = # of BR
Water Well
Architectural Style Colonial
Level or Stories 3+
Additional Building Above Grade, Below Grade
Structure Type 9'+ Ceilings,Cathedral Ceilings,Dry Wall,High
New Construction N
Schools
School District Delsea Regional High Scho Schools
Others
Senior Community No
Tax ID 05-00103 01-00011
Ownership Fee Simple
SqFt Source Assessor
Security Features Carbon Monoxide Detector(s),Smoke Detector
Acceptable Financing Cash, FHA, Conventional, FHA 203(b), FHA 203(k), VA
Horse Property N
Listing Terms Cash, FHA, Conventional, FHA 203(b), FHA 203(k), VA
Financing Cash,FHA,Conventional,FHA 203(b),FHA 203(k),VA
Special Listing Condition Standard
Read Less
Want to know what your home might be worth? Contact us for a FREE valuation!

Our team is ready to help you sell your home for the highest possible price ASAP

Bought with Tamika Garner • Keller Williams Realty - Washington Township






