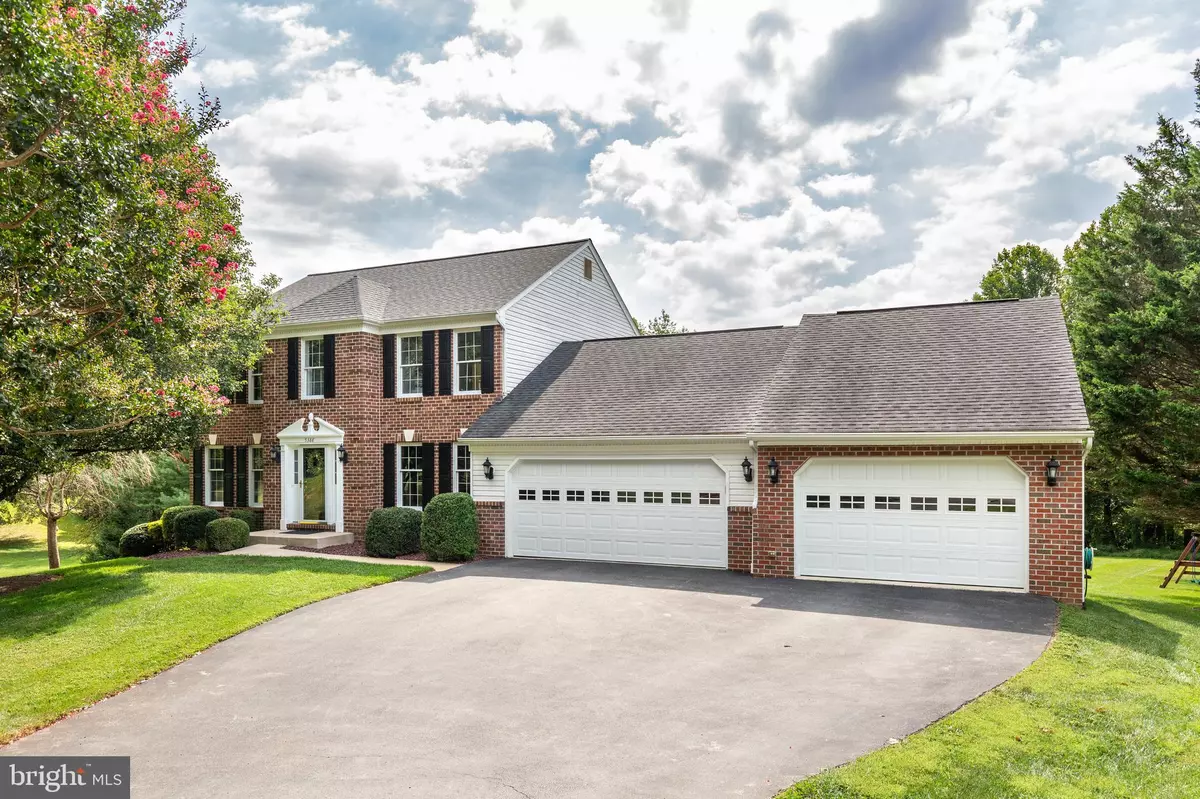$555,000
$549,900
0.9%For more information regarding the value of a property, please contact us for a free consultation.
5388 THAMES CT Eldersburg, MD 21784
4 Beds
4 Baths
4,044 SqFt
Key Details
Sold Price $555,000
Property Type Single Family Home
Sub Type Detached
Listing Status Sold
Purchase Type For Sale
Square Footage 4,044 sqft
Price per Sqft $137
Subdivision Hammond Estates
MLS Listing ID MDCR191558
Sold Date 10/29/19
Style Colonial
Bedrooms 4
Full Baths 3
Half Baths 1
HOA Y/N N
Abv Grd Liv Area 2,652
Originating Board BRIGHT
Year Built 1993
Annual Tax Amount $5,568
Tax Year 2018
Lot Size 1.000 Acres
Acres 1.0
Property Description
WELCOME HOME!!...BEAUTIFULLY MAINTAINED 4 PLUS BEDROOM COLONIAL IN SOUGHT OUT NEIGHBORHOOD OF HAMMOND ESTATES, LARGEST MODEL IN THE COMMUNITY WITH OVER 4000+ SQ. FT PERFECTLY SITUATED ON A PRIVATE LOT. GLEAMING HARDWOOD FLOORS, UPDATED KITCHEN WITH QUARTZ COUNTER TOPS, UNDER COUNTER LIGHTS, 2 PANTRIES, LARGE FAMILY ROOM WITH GAS FIREPLACE, SEPARATE DINING ROOM, OFFICE WITH SURROUNDING WINDOWS, LAUNDRY ROOM OFF THE KITCHEN WITH CERAMIC TILE, & UPDATED HALF BATH. LARGE MASTER BEDROOM WITH SITTING ROOM OVERLOOKING FAMILY ROOM, BEAUTIFUL MASTER BATH WITH FRAME-LESS SHOWER, SEPARATE SOAKING TUB. UPDATED UPSTAIRS HALL BATHROOM. FINISHED BASEMENT WITH "EXTRA BEDROOM", FREE-STANDING GAS STOVE, FULL BATH, OPEN SPACE FOR ENTERTAINING, PLENTY OF STORAGE AREAS, WALK-OUT TO A PRIVATE LOT BACKING TO TREES. SCREENED IN PORCH/AND ALSO OPEN DECK OVERLOOKING SERENE BACK YARD VIEWS. OVER-SIZED CUSTOM BUILT 3 CAR GARAGE WITH PULL-DOWN STAIRS TO ATTIC FOR EXTRA STORAGE. **HOT WATER HEATER (2019), **NEWER ROOF (2014, 30YR WARRANTY) **CLOSE TO SCHOOLS, RESTAURANTS, & SHOPPING!
Location
State MD
County Carroll
Zoning 010
Rooms
Other Rooms Living Room, Dining Room, Primary Bedroom, Sitting Room, Bedroom 2, Bedroom 3, Bedroom 4, Kitchen, Game Room, Family Room, Den, Exercise Room, Laundry, Office, Bathroom 1, Bathroom 2, Primary Bathroom, Half Bath
Basement Improved, Outside Entrance, Rear Entrance, Walkout Level
Interior
Interior Features Carpet, Ceiling Fan(s), Family Room Off Kitchen, Formal/Separate Dining Room, Kitchen - Country, Kitchen - Eat-In, Kitchen - Island, Kitchen - Table Space, Primary Bath(s), Pantry, Soaking Tub, Walk-in Closet(s), Wood Floors
Hot Water Natural Gas
Heating Forced Air
Cooling Ceiling Fan(s), Central A/C
Fireplaces Number 1
Equipment Built-In Microwave, Dishwasher, Exhaust Fan, Icemaker, Oven/Range - Electric, Refrigerator
Fireplace Y
Appliance Built-In Microwave, Dishwasher, Exhaust Fan, Icemaker, Oven/Range - Electric, Refrigerator
Heat Source Natural Gas
Laundry Main Floor
Exterior
Exterior Feature Screened, Deck(s)
Garage Garage - Front Entry, Oversized, Garage Door Opener
Garage Spaces 3.0
Utilities Available Natural Gas Available
Waterfront N
Water Access N
View Trees/Woods
Accessibility None
Porch Screened, Deck(s)
Parking Type Attached Garage, Driveway
Attached Garage 3
Total Parking Spaces 3
Garage Y
Building
Story 3+
Sewer On Site Septic
Water Public
Architectural Style Colonial
Level or Stories 3+
Additional Building Above Grade, Below Grade
New Construction N
Schools
School District Carroll County Public Schools
Others
Senior Community No
Tax ID 0705068991
Ownership Fee Simple
SqFt Source Estimated
Acceptable Financing Cash, Conventional, FHA, VA
Listing Terms Cash, Conventional, FHA, VA
Financing Cash,Conventional,FHA,VA
Special Listing Condition Standard
Read Less
Want to know what your home might be worth? Contact us for a FREE valuation!

Our team is ready to help you sell your home for the highest possible price ASAP

Bought with Donald Heasley • Keller Williams Integrity






