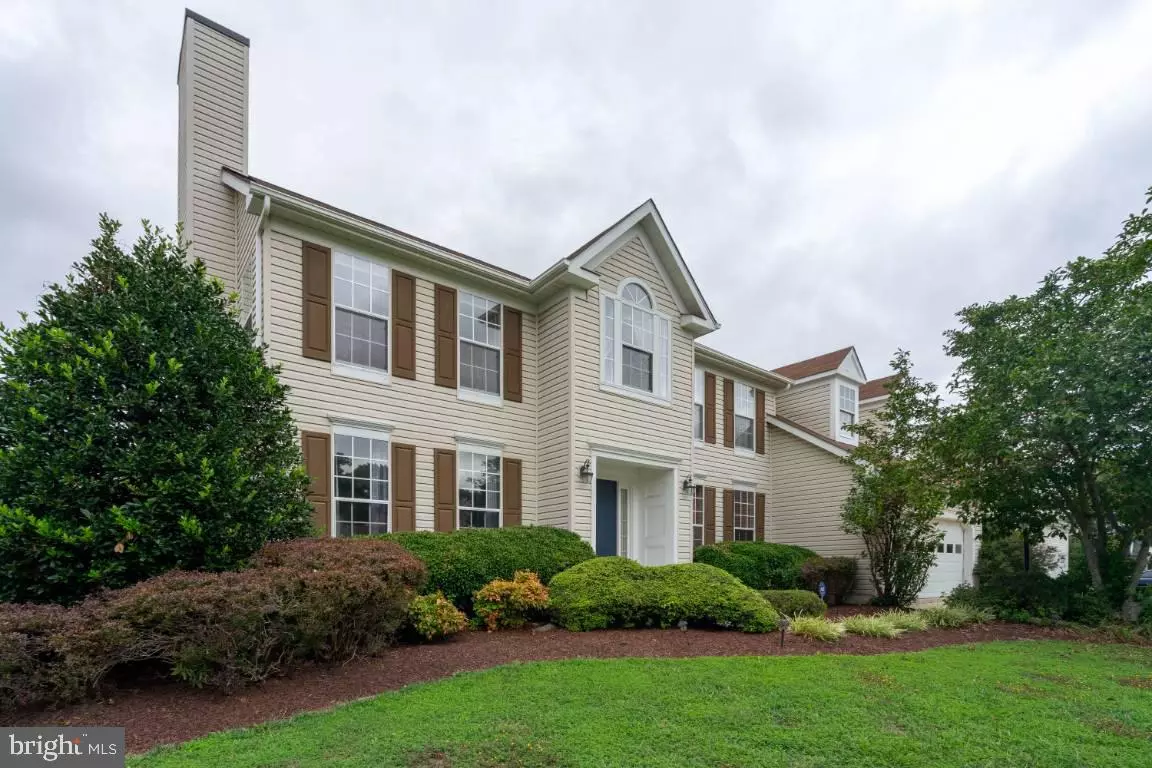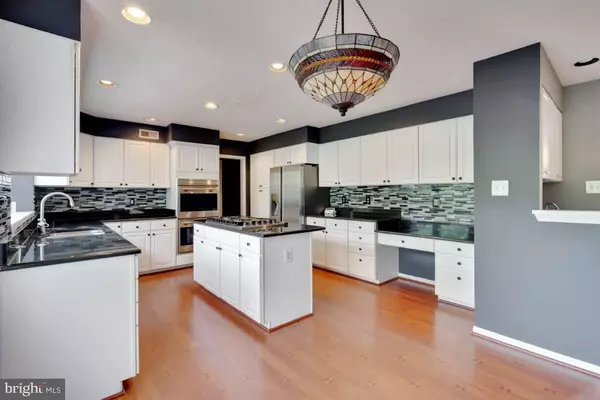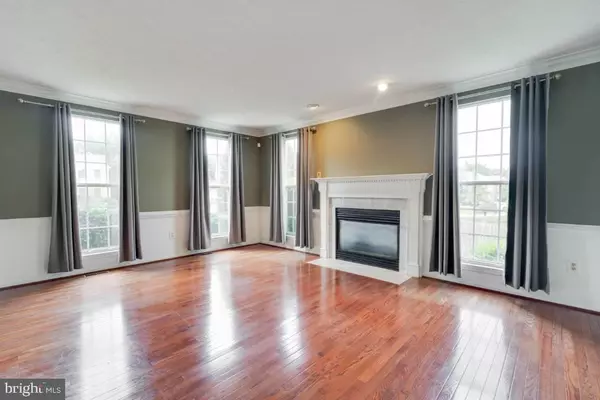$425,000
$419,900
1.2%For more information regarding the value of a property, please contact us for a free consultation.
2307 OXFORD SHIRE CT Waldorf, MD 20603
4 Beds
4 Baths
4,171 SqFt
Key Details
Sold Price $425,000
Property Type Single Family Home
Sub Type Detached
Listing Status Sold
Purchase Type For Sale
Square Footage 4,171 sqft
Price per Sqft $101
Subdivision Ashford
MLS Listing ID MDCH206302
Sold Date 10/24/19
Style Colonial
Bedrooms 4
Full Baths 3
Half Baths 1
HOA Fees $62/mo
HOA Y/N Y
Abv Grd Liv Area 3,051
Originating Board BRIGHT
Year Built 1994
Annual Tax Amount $4,786
Tax Year 2018
Lot Size 0.260 Acres
Acres 0.26
Property Description
From top to bottom, this Beautiful 3 story Colonial has it ALL!! The family room features soaring vaulted ceilings, floor length windows, gas fireplace and opens to the spectacular gourmet kitchen that is every Chef's Dream! Complete with Wolfe Convection Double Wall Ovens, a Viking 6 burner Cooktop Stove (2 burners convert to an indoor grill/pancake griddle,) Butler's Pantry, Stainless Steel appliances, Granite Counter Tops & a deep Double Sink. Enjoy summer BBQ's on your large deck just off of the kitchen. The formal living and dining rooms boast beauty and elegance with gleaming hardwood floors, floor length windows and crown molding throughout. The dining room is the perfect setting to host a Holiday party or warm up by the fireplace in the cozy living room! Tucked away in a quiet corner of the main level is a private office with two sets of French-doors that open to the living and family rooms. All this on one level! But there's more... the upper level features an overlook above the family room, a spacious foyer, large master bedroom with walk-in closet and en-suite loaded with an oversized soaking tub, separate shower and dual sinks. On the opposite side of the home, three additional bedrooms share a full bathroom with dual vanity. As if all this under one roof isn't enough... there is also a finished rec room on the lower level along with a wet bar, full bathroom, bonus room that can be used as 5th bedroom, large storage area with shelving and a private walk-out entrance. This home also has a large 2 car garage, fenced backyard and sprinkler system. The list goes on! Conveniently located just off Rt. 228 and 210, it's just Minutes from The National Harbor, MGM Casino, Tanger Outlets, restaurants and entertainment. Don't miss your chance to be the lucky owner of this home!
Location
State MD
County Charles
Zoning RM
Rooms
Basement Daylight, Full, Interior Access, Outside Entrance, Rear Entrance, Shelving, Walkout Level
Interior
Interior Features Ceiling Fan(s), Chair Railings, Crown Moldings, Family Room Off Kitchen, Floor Plan - Open, Formal/Separate Dining Room, Kitchen - Eat-In, Kitchen - Gourmet, Kitchen - Island, Kitchen - Table Space, Primary Bath(s), Recessed Lighting, Soaking Tub, Stall Shower, Upgraded Countertops, Walk-in Closet(s), Wet/Dry Bar, Wood Floors, Butlers Pantry, Carpet
Heating Heat Pump(s)
Cooling Central A/C
Flooring Hardwood
Fireplaces Number 2
Fireplaces Type Mantel(s)
Equipment Cooktop, Dishwasher, Disposal, Dryer, Exhaust Fan, Icemaker, Oven - Double, Oven - Wall, Refrigerator, Stainless Steel Appliances, Washer
Fireplace Y
Appliance Cooktop, Dishwasher, Disposal, Dryer, Exhaust Fan, Icemaker, Oven - Double, Oven - Wall, Refrigerator, Stainless Steel Appliances, Washer
Heat Source Natural Gas
Exterior
Parking Features Garage - Front Entry, Garage Door Opener, Inside Access
Garage Spaces 2.0
Fence Wood
Water Access N
Accessibility None
Attached Garage 2
Total Parking Spaces 2
Garage Y
Building
Story 3+
Sewer Private Sewer
Water Public
Architectural Style Colonial
Level or Stories 3+
Additional Building Above Grade, Below Grade
Structure Type Vaulted Ceilings,2 Story Ceilings
New Construction N
Schools
School District Charles County Public Schools
Others
Senior Community No
Tax ID 0906216692
Ownership Fee Simple
SqFt Source Assessor
Acceptable Financing Cash, Conventional, FHA, VA
Listing Terms Cash, Conventional, FHA, VA
Financing Cash,Conventional,FHA,VA
Special Listing Condition Standard
Read Less
Want to know what your home might be worth? Contact us for a FREE valuation!

Our team is ready to help you sell your home for the highest possible price ASAP

Bought with Briana C Thomas • BRT Realty LLC





