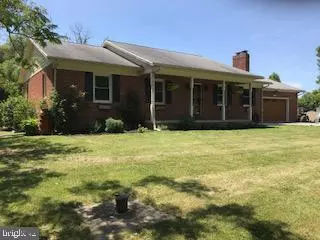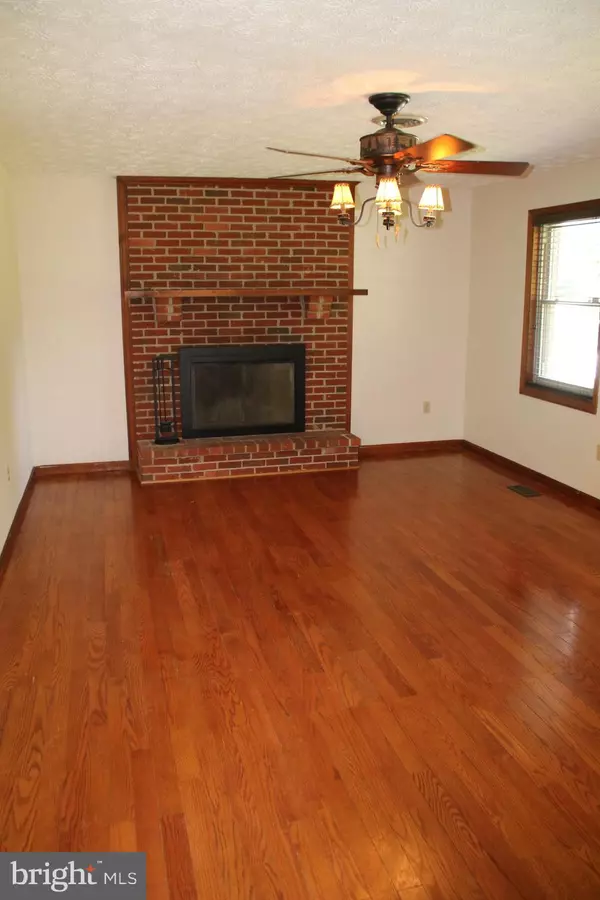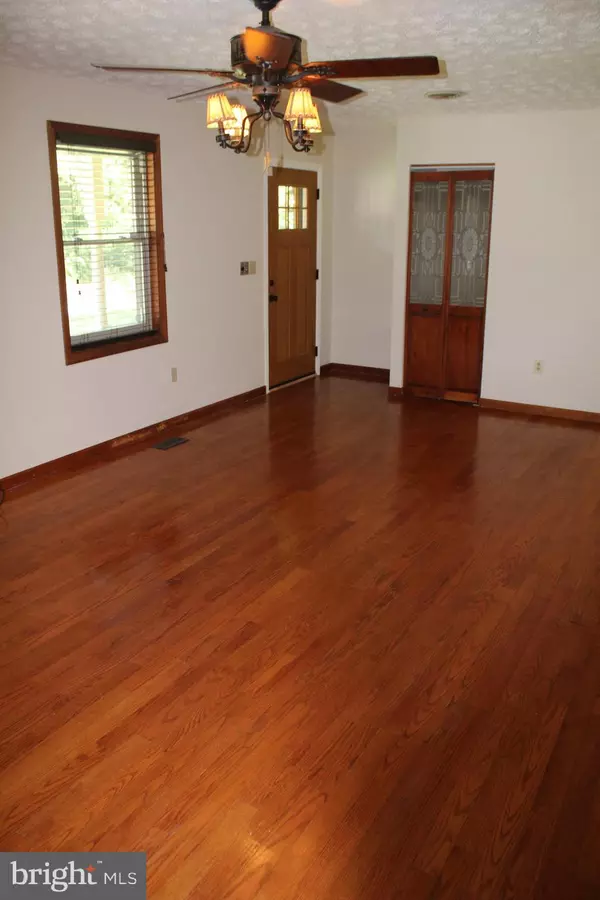$230,000
$255,000
9.8%For more information regarding the value of a property, please contact us for a free consultation.
2712 GOLDMILLER RD Bunker Hill, WV 25413
3 Beds
2 Baths
1,479 SqFt
Key Details
Sold Price $230,000
Property Type Single Family Home
Sub Type Detached
Listing Status Sold
Purchase Type For Sale
Square Footage 1,479 sqft
Price per Sqft $155
Subdivision None Available
MLS Listing ID WVBE169272
Sold Date 10/25/19
Style Ranch/Rambler
Bedrooms 3
Full Baths 2
HOA Y/N N
Abv Grd Liv Area 1,479
Originating Board BRIGHT
Year Built 1971
Annual Tax Amount $1,163
Tax Year 2019
Lot Size 2.380 Acres
Acres 2.38
Property Description
PRICE REDUCED MOTIVATED SELLER! Well maintained home and yard with new light fixtures inside and out, new garage door on the 23' x 22' garage, James Hardie board siding and freshly painted trim, porch, and 40' x 16' deck, new shutters, motion lights, replacement windows throughout, chimneys cleaned annually, and septic pumped regularly. Freshly painted interior and new vinyl plank flooring in the kitchen, dining, and both bathrooms. Basement has a framed utility room, two sump pumps, an indoor french drain system, and potential for additional living space including the possibility of an apartment or in-law suite. Garden area including composter, strawberries, blackberries, raspberries, blueberries, grapes, a peach tree, a plum tree, and an apple tree. Bring the animals! Chicken coupe in place, as well as a fenced pasture area for cattle (or whatever animals you would like). Small stream and fully matured weeping willows. It's the perfect country setting with easy access to the interstate, shopping, restaurants, and historic areas. Adjacent 5+ acre lot available with shared fencing/pasture (MLS # WVBE169734).
Location
State WV
County Berkeley
Zoning 112
Rooms
Other Rooms Living Room, Dining Room, Primary Bedroom, Bedroom 2, Bedroom 3, Kitchen, Basement, Bathroom 2, Primary Bathroom
Basement Full, Unfinished, Sump Pump, Drainage System, Interior Access, Outside Entrance, Walkout Stairs
Main Level Bedrooms 3
Interior
Interior Features Combination Kitchen/Dining, Floor Plan - Traditional, Pantry, Wood Floors
Hot Water Electric
Heating Heat Pump(s)
Cooling Central A/C
Flooring Wood, Vinyl, Carpet
Fireplaces Number 2
Equipment Cooktop, Dishwasher, Disposal, Dryer, Microwave, Oven - Wall, Refrigerator, Washer, Water Heater
Fireplace Y
Appliance Cooktop, Dishwasher, Disposal, Dryer, Microwave, Oven - Wall, Refrigerator, Washer, Water Heater
Heat Source Electric
Laundry Main Floor, Washer In Unit, Dryer In Unit
Exterior
Garage Inside Access, Garage Door Opener
Garage Spaces 2.0
Fence Privacy, Wood, Wire
Waterfront N
Water Access N
View Creek/Stream, Pasture, Trees/Woods
Roof Type Asphalt
Accessibility 2+ Access Exits
Attached Garage 2
Total Parking Spaces 2
Garage Y
Building
Story 1
Sewer Septic = # of BR
Water Well
Architectural Style Ranch/Rambler
Level or Stories 1
Additional Building Above Grade, Below Grade
Structure Type Dry Wall
New Construction N
Schools
School District Berkeley County Schools
Others
Senior Community No
Tax ID 0341000600000000
Ownership Fee Simple
SqFt Source Assessor
Special Listing Condition Standard
Read Less
Want to know what your home might be worth? Contact us for a FREE valuation!

Our team is ready to help you sell your home for the highest possible price ASAP

Bought with James W Amick • RE/MAX Roots






