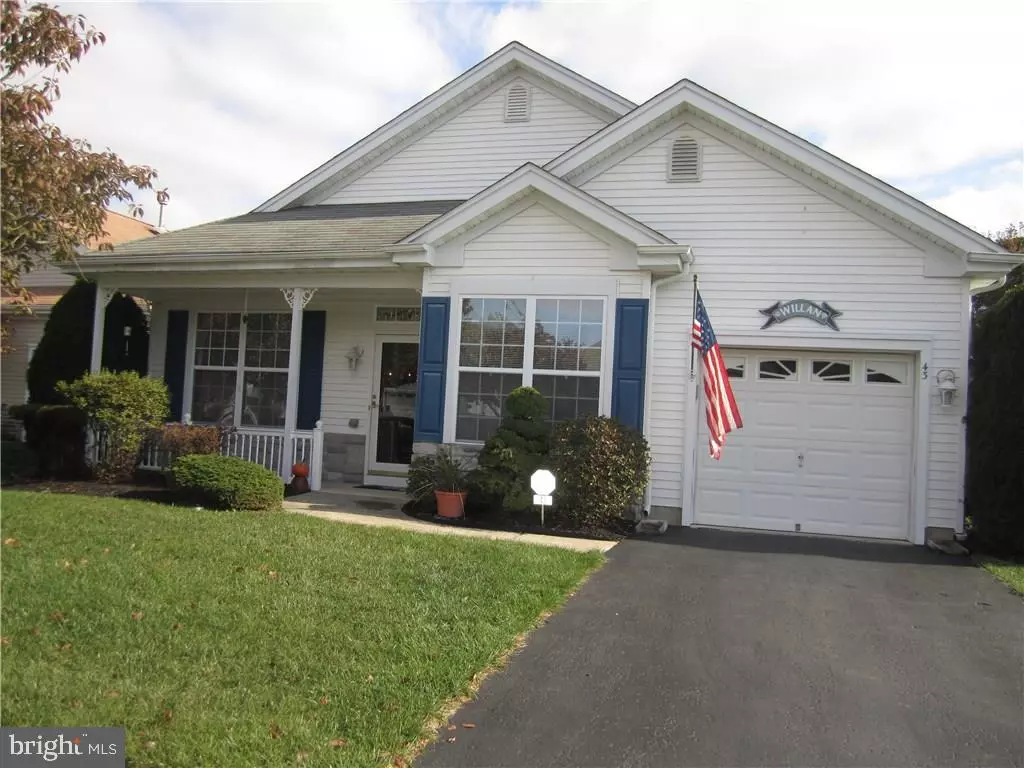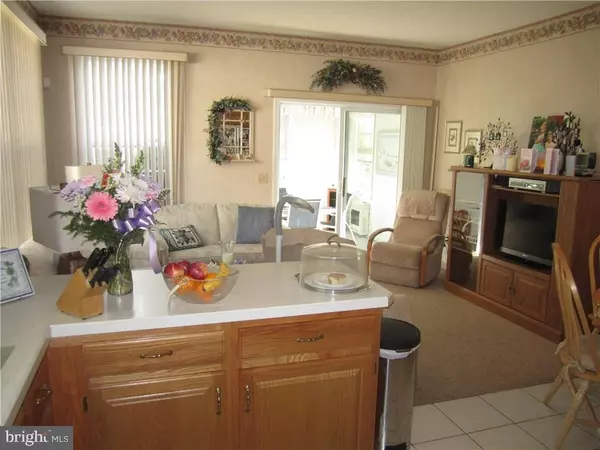$210,000
$224,799
6.6%For more information regarding the value of a property, please contact us for a free consultation.
43 SANDPIPER RD Barnegat, NJ 08005
2 Beds
2 Baths
1,554 SqFt
Key Details
Sold Price $210,000
Property Type Single Family Home
Sub Type Detached
Listing Status Sold
Purchase Type For Sale
Square Footage 1,554 sqft
Price per Sqft $135
Subdivision Heritage Bay
MLS Listing ID NJOC160572
Sold Date 07/05/18
Style Ranch/Rambler
Bedrooms 2
Full Baths 2
HOA Fees $83/mo
HOA Y/N Y
Abv Grd Liv Area 1,554
Originating Board JSMLS
Year Built 1997
Annual Tax Amount $4,934
Tax Year 2016
Lot Dimensions 50x104
Property Description
This beautiful Barnegat Model opted for a one car garage giving the inside an extra room. (Den-office-craft room or whatever you would like room. ) This lovely home is situated on a beautiful lot. You can enjoy nature looking out from your All Seasons Room into this picturesque setting.This home has been well cared for by its original owners. The Master Bedroom has new carpeting/ceiling fan / Private Master Bath/Walk-in-closet too!The Eat-in-kitchen has a tiled floor/ a pantry /and abundant cabinetry and flows to the Family Room which also has been newly carpeted. The Living Room/Dining Room combination is great for entertaining. There is a 2nd Bedroom for quests and a full 2nd Bathroom. The outside has a sprinkler system. There is a Security System too. The Hot Water Heater was replaced in 2012. Pride of Ownership shows throughout this home. A Full Appliance Package offered.,NOW AVAILABLE TO SHOW. CALL SHOWING TIME
Location
State NJ
County Ocean
Area Barnegat Twp (21501)
Zoning RC75
Rooms
Other Rooms Living Room, Dining Room, Primary Bedroom, Exercise Room, Efficiency (Additional), Screened Porch, Additional Bedroom
Interior
Interior Features Attic, Entry Level Bedroom, Window Treatments, Ceiling Fan(s), Pantry, Primary Bath(s), Bathroom - Stall Shower, Walk-in Closet(s)
Heating Forced Air
Cooling Central A/C
Flooring Tile/Brick, Fully Carpeted, Wood
Equipment Dishwasher, Dryer, Oven/Range - Gas, Built-In Microwave, Refrigerator, Stove, Washer
Furnishings No
Fireplace N
Appliance Dishwasher, Dryer, Oven/Range - Gas, Built-In Microwave, Refrigerator, Stove, Washer
Heat Source Propane - Leased, Natural Gas
Exterior
Garage Spaces 1.0
Amenities Available Other, Community Center, Common Grounds, Exercise Room
Water Access N
Roof Type Shingle
Accessibility None
Attached Garage 1
Total Parking Spaces 1
Garage Y
Building
Lot Description Level
Story 1
Foundation Slab
Sewer Public Sewer
Water Public
Architectural Style Ranch/Rambler
Level or Stories 1
Additional Building Above Grade
New Construction N
Schools
School District Barnegat Township Public Schools
Others
HOA Fee Include Pool(s),Common Area Maintenance,Lawn Maintenance,Snow Removal,Trash
Senior Community Yes
Tax ID 01-00115-04-00003
Ownership Fee Simple
Security Features Security System
Special Listing Condition Standard
Read Less
Want to know what your home might be worth? Contact us for a FREE valuation!

Our team is ready to help you sell your home for the highest possible price ASAP

Bought with Ellen Cataldo • The Van Dyk Group - Barnegat





