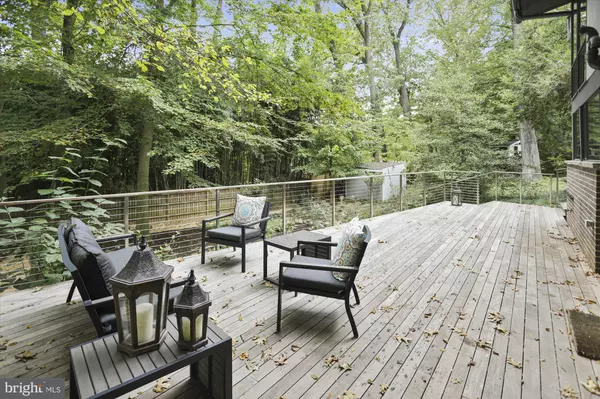$753,000
$699,000
7.7%For more information regarding the value of a property, please contact us for a free consultation.
4006 INGERSOL DR Silver Spring, MD 20902
4 Beds
3 Baths
2,592 SqFt
Key Details
Sold Price $753,000
Property Type Single Family Home
Sub Type Detached
Listing Status Sold
Purchase Type For Sale
Square Footage 2,592 sqft
Price per Sqft $290
Subdivision Rock Creek Palisades
MLS Listing ID MDMC680210
Sold Date 10/23/19
Style Contemporary
Bedrooms 4
Full Baths 3
HOA Y/N N
Abv Grd Liv Area 1,296
Originating Board BRIGHT
Year Built 1959
Annual Tax Amount $6,308
Tax Year 2019
Lot Size 8,770 Sqft
Acres 0.2
Property Description
Acclaimed midcentury modern architect Charles Goodman designed this house, built in 1959, with his signature geometric panel blocks of vertical wood siding, floor-to-ceiling window walls, brick chimney, gently sloping roof and wide eaves. It was fully renovated in 2015 at a cost of $215K, and offers 4 bedrooms and 3 bathrooms in 2600 square feet. Two of the bedrooms and two of the bathrooms are on the entry level, along with a sleek new kitchen with high end appliances, dining room with a sliding glass door to the front patio, large living room with wood-burning fireplace, den (which could be easily converted back to a 5th bedroom), and tree-top views. A beautiful new stairwell leads to a lower level filled with natural light from its many windows and sliding glass door to an impressive deck. Here there are two more bedrooms and one bathroom, L-shaped family room, new gas fireplace, and spectacular laundry room. Modernist hardscape and rolling landscape are softened by turf and native plantings. Rock Creek Woods residents are eligible for a 20% credit to Maryland income tax for approved projects that maintain the integrity of the home's original Goodman design. For details: https://rockcreekwoods.org/home/homes-for-sale/ For property website: http://www.homecb.com/unbranded/4006ingersoldrive-silverspring Brokers open house: 12-1:30 October 1. Public open house: 1-4 October 5 and 6.
Location
State MD
County Montgomery
Zoning R60
Rooms
Other Rooms Living Room, Dining Room, Primary Bedroom, Bedroom 3, Bedroom 4, Kitchen, Family Room, Den, Bedroom 1, Laundry, Utility Room, Bathroom 1, Bathroom 2, Bathroom 3
Basement Daylight, Full, Full, Fully Finished, Walkout Level, Windows, Rear Entrance, Heated, Interior Access
Main Level Bedrooms 2
Interior
Interior Features Built-Ins, Carpet, Floor Plan - Open, Wood Floors, Window Treatments, Walk-in Closet(s), Kitchen - Gourmet, Entry Level Bedroom, Recessed Lighting, Stall Shower, Tub Shower, Upgraded Countertops
Hot Water Electric
Heating Central
Cooling Central A/C
Flooring Hardwood, Carpet, Other
Fireplaces Number 2
Fireplaces Type Fireplace - Glass Doors, Wood, Equipment, Brick, Gas/Propane
Equipment Built-In Microwave, Dishwasher, Disposal, Dryer, Energy Efficient Appliances, Water Heater, Washer, Stainless Steel Appliances, Refrigerator, Oven/Range - Electric
Fireplace Y
Window Features Casement,Double Pane,Energy Efficient,Screens,Sliding,Storm
Appliance Built-In Microwave, Dishwasher, Disposal, Dryer, Energy Efficient Appliances, Water Heater, Washer, Stainless Steel Appliances, Refrigerator, Oven/Range - Electric
Heat Source Natural Gas
Laundry Lower Floor
Exterior
Exterior Feature Deck(s), Porch(es), Patio(s)
Utilities Available Cable TV Available, Natural Gas Available, Phone Connected
Water Access N
View Garden/Lawn, Trees/Woods
Roof Type Asphalt
Accessibility Level Entry - Main, Doors - Lever Handle(s), Entry Slope <1'
Porch Deck(s), Porch(es), Patio(s)
Garage N
Building
Story 2
Sewer Public Sewer
Water Public
Architectural Style Contemporary
Level or Stories 2
Additional Building Above Grade, Below Grade
Structure Type Dry Wall
New Construction N
Schools
Elementary Schools Rock View
Middle Schools Newport Mill
High Schools Albert Einstein
School District Montgomery County Public Schools
Others
Senior Community No
Tax ID 161301261704
Ownership Fee Simple
SqFt Source Estimated
Security Features Smoke Detector,Carbon Monoxide Detector(s)
Acceptable Financing Cash, FHA, VA, Conventional
Listing Terms Cash, FHA, VA, Conventional
Financing Cash,FHA,VA,Conventional
Special Listing Condition Standard
Read Less
Want to know what your home might be worth? Contact us for a FREE valuation!

Our team is ready to help you sell your home for the highest possible price ASAP

Bought with WEIHONG HU • Coldwell Banker Realty






