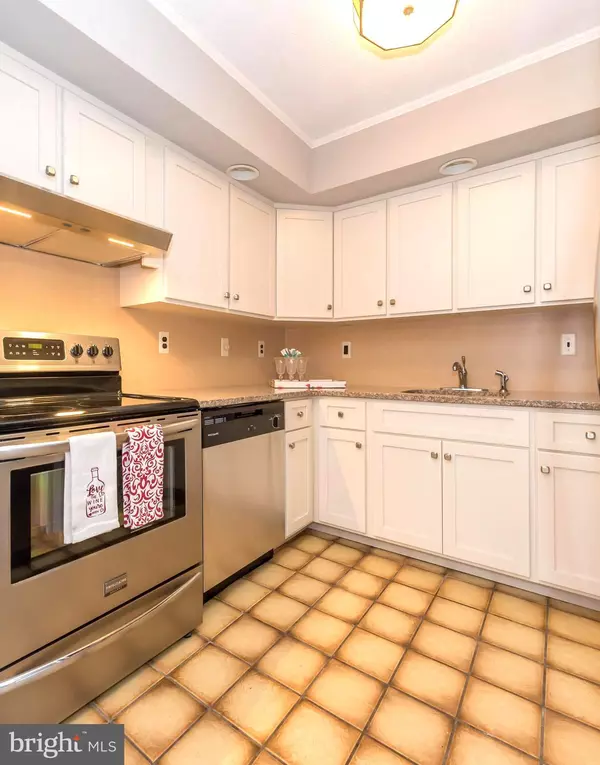$275,000
$288,000
4.5%For more information regarding the value of a property, please contact us for a free consultation.
9 VIBURNUM LN Levittown, PA 19054
4 Beds
2 Baths
1,461 SqFt
Key Details
Sold Price $275,000
Property Type Single Family Home
Sub Type Detached
Listing Status Sold
Purchase Type For Sale
Square Footage 1,461 sqft
Price per Sqft $188
Subdivision Vermilion Hill
MLS Listing ID PABU471516
Sold Date 10/21/19
Style Cape Cod
Bedrooms 4
Full Baths 2
HOA Y/N N
Abv Grd Liv Area 1,461
Originating Board BRIGHT
Year Built 1955
Annual Tax Amount $3,984
Tax Year 2018
Lot Size 0.413 Acres
Acres 0.41
Lot Dimensions 180.00 x 100.00
Property Description
Bring your offers...This Expanded Cape Cod style home is located on a quiet tree lined streets of Vermillion Hills in award winning Pennsbury School Districtwith low Falls Township taxes. This home has 4 bedrooms and 2 full bathrooms with a full dormer on the back of this Jubilee model.It features newer windows, newer siding,new roof,separate laundry room and expanded driveway. The large living room features a picture window and carpet was professionally cleaned. Two good sized bedrooms downstairs with an updated bathroomoffering new vanity,and new flooring. The new eat-in kitchen offers white cabinets, granite counters, stainless steel appliances and ceramic tile floors. The oversized seperate laundry room has the hook ups ready for a hot water heater(summer/winter).Also the house is wired for a generator(not provided).Upstairs are two more expanded bedrooms with large closets and a full bathroom that has newer flooring The backyard is fenced and ready for summer picnics. Close to shopping and restaurants. Come stop by this ready to sell home!
Location
State PA
County Bucks
Area Falls Twp (10113)
Zoning NCR
Rooms
Other Rooms Living Room, Bedroom 2, Bedroom 3, Bedroom 4, Bedroom 1, Laundry
Main Level Bedrooms 4
Interior
Interior Features Carpet, Ceiling Fan(s), Combination Kitchen/Dining, Entry Level Bedroom, Kitchen - Country
Heating Baseboard - Hot Water
Cooling Wall Unit
Flooring Carpet
Equipment Dishwasher, Dryer, Oven - Self Cleaning, Refrigerator, Washer
Furnishings No
Fireplace N
Window Features Bay/Bow,Replacement
Appliance Dishwasher, Dryer, Oven - Self Cleaning, Refrigerator, Washer
Heat Source Oil
Laundry Main Floor
Exterior
Garage Garage - Front Entry
Garage Spaces 5.0
Fence Chain Link, Fully
Waterfront N
Water Access N
Roof Type Architectural Shingle
Accessibility None
Attached Garage 1
Total Parking Spaces 5
Garage Y
Building
Story 1.5
Foundation Slab
Sewer Public Sewer
Water Public
Architectural Style Cape Cod
Level or Stories 1.5
Additional Building Above Grade, Below Grade
Structure Type Dry Wall
New Construction N
Schools
Elementary Schools Manor
Middle Schools Charles H Boehm
High Schools Pennsbury East & West
School District Pennsbury
Others
Pets Allowed N
Senior Community No
Tax ID 13-019-527
Ownership Fee Simple
SqFt Source Assessor
Acceptable Financing Cash, Conventional, FHA, VA
Horse Property N
Listing Terms Cash, Conventional, FHA, VA
Financing Cash,Conventional,FHA,VA
Special Listing Condition Standard
Read Less
Want to know what your home might be worth? Contact us for a FREE valuation!

Our team is ready to help you sell your home for the highest possible price ASAP

Bought with David C Cary • Salomon Realty LLC






