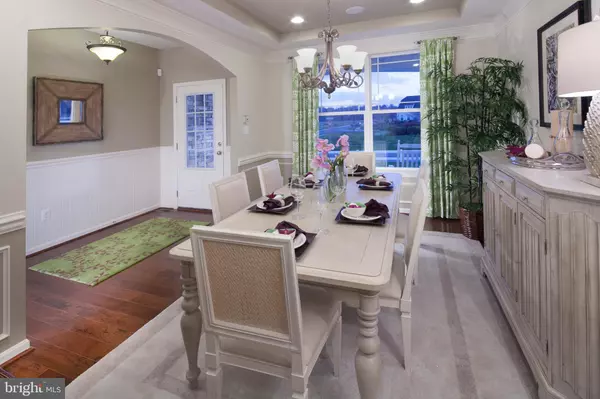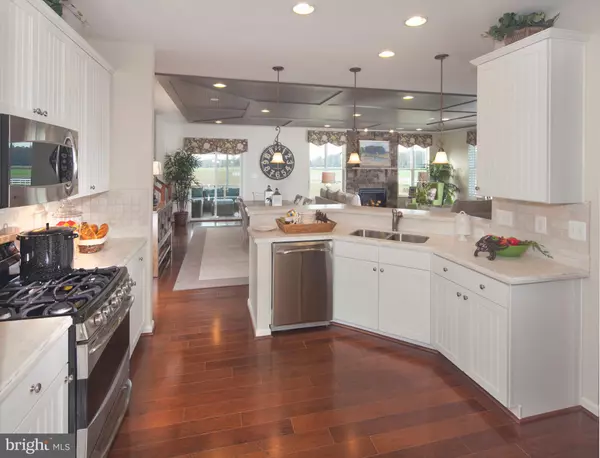$304,900
$304,900
For more information regarding the value of a property, please contact us for a free consultation.
28194 ALDERWOOD LOOP #23 Millsboro, DE 19966
3 Beds
2 Baths
1,909 SqFt
Key Details
Sold Price $304,900
Property Type Single Family Home
Sub Type Detached
Listing Status Sold
Purchase Type For Sale
Square Footage 1,909 sqft
Price per Sqft $159
Subdivision Seabrook
MLS Listing ID DESU141032
Sold Date 10/16/19
Style Ranch/Rambler
Bedrooms 3
Full Baths 2
HOA Fees $60/mo
HOA Y/N Y
Abv Grd Liv Area 1,909
Originating Board BRIGHT
Year Built 2019
Annual Tax Amount $970
Tax Year 2019
Lot Size 0.325 Acres
Acres 0.33
Lot Dimensions 120.00 x 112.00
Property Description
Welcome to Seabrook! A fantastic new community located in the fast growing Long Neck area of Millsboro, DE. This beautiful home is all new construction, built with modern designs and includes a new home warranty from a high quality builder! Entering the front door, there is a spacious foyer that flows into the open great room, connected to the kitchen & dining area. There s also a formal dining room, great for family gatherings! The Kitchen offers stainless steel appliances, granite counter tops, sleek upgraded cabinets and much more. A natural gas fireplace sets the mood for those quiet nights. Nice big windows look out onto a private tree lined home site. The Spa Bathroom in the owner s suite is gorgeous, with a big walk-in corner shower, frameless glass door & split vanities. Spacious owner s suite with a big walk in closet! Popular & easy to maintain Luxury Vinyl Plank floors come in all the common areas, with ceramic tile floors in the bathrooms. This home is a must see! This home is being built now!
Location
State DE
County Sussex
Area Indian River Hundred (31008)
Zoning RESIDENTIAL
Direction East
Rooms
Other Rooms Dining Room, Primary Bedroom, Bedroom 2, Bedroom 3, Kitchen, Breakfast Room, Great Room
Main Level Bedrooms 3
Interior
Interior Features Breakfast Area, Ceiling Fan(s), Dining Area, Floor Plan - Open, Formal/Separate Dining Room, Primary Bath(s), Walk-in Closet(s)
Hot Water Tankless
Cooling Central A/C
Flooring Carpet, Ceramic Tile, Vinyl, Other
Fireplaces Number 1
Fireplaces Type Gas/Propane, Heatilator
Equipment Dishwasher, Energy Efficient Appliances, Microwave, Oven/Range - Gas, Refrigerator, Six Burner Stove, Stainless Steel Appliances, Water Heater - Tankless
Fireplace Y
Window Features Screens,Double Pane,Energy Efficient
Appliance Dishwasher, Energy Efficient Appliances, Microwave, Oven/Range - Gas, Refrigerator, Six Burner Stove, Stainless Steel Appliances, Water Heater - Tankless
Heat Source Natural Gas
Laundry Hookup, Main Floor
Exterior
Garage Garage - Front Entry
Garage Spaces 6.0
Waterfront N
Water Access N
View Trees/Woods
Roof Type Architectural Shingle,Asphalt
Street Surface Black Top,Paved
Accessibility None
Attached Garage 2
Total Parking Spaces 6
Garage Y
Building
Lot Description Backs to Trees, No Thru Street, Premium, Rural
Story 1
Foundation Crawl Space, Concrete Perimeter, Pillar/Post/Pier
Sewer Public Sewer
Water Public
Architectural Style Ranch/Rambler
Level or Stories 1
Additional Building Above Grade, Below Grade
Structure Type 9'+ Ceilings
New Construction Y
Schools
School District Indian River
Others
Senior Community No
Tax ID 234-23.00-994.00
Ownership Fee Simple
SqFt Source Estimated
Security Features Carbon Monoxide Detector(s),Smoke Detector
Acceptable Financing Cash, Conventional, FHA, VA
Listing Terms Cash, Conventional, FHA, VA
Financing Cash,Conventional,FHA,VA
Special Listing Condition Standard
Read Less
Want to know what your home might be worth? Contact us for a FREE valuation!

Our team is ready to help you sell your home for the highest possible price ASAP

Bought with Jeffrey Hecker • Monument Sotheby's International Realty






