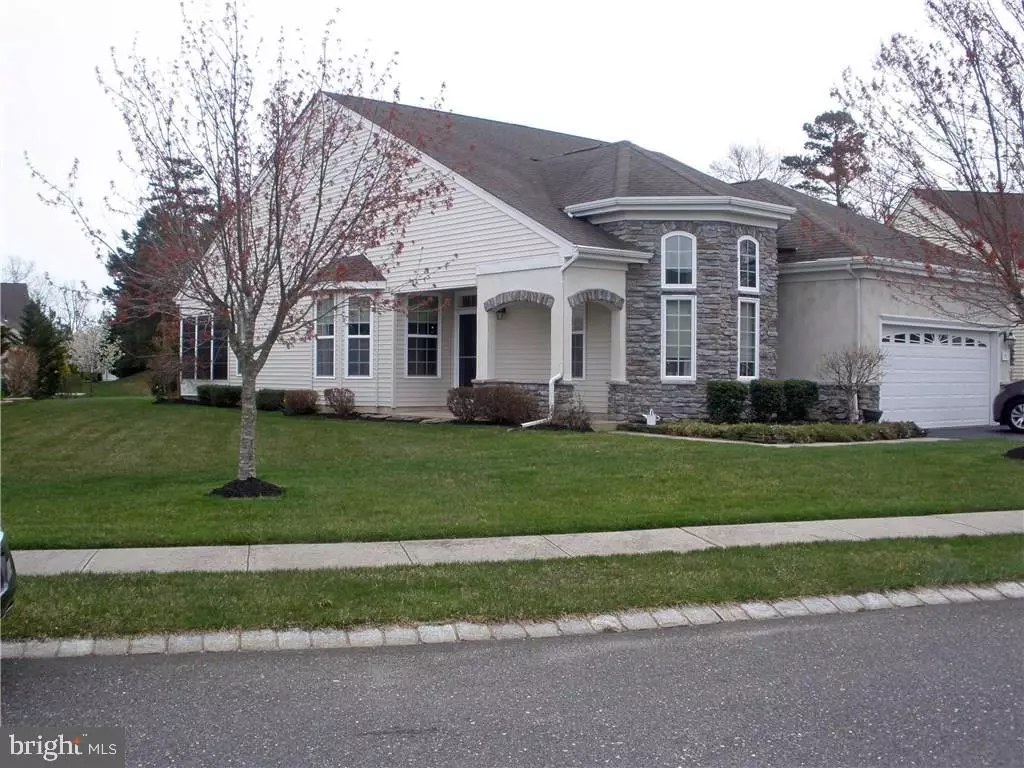$270,000
$282,000
4.3%For more information regarding the value of a property, please contact us for a free consultation.
9 SABLE CT Barnegat, NJ 08005
2 Beds
2 Baths
1,802 SqFt
Key Details
Sold Price $270,000
Property Type Single Family Home
Sub Type Detached
Listing Status Sold
Purchase Type For Sale
Square Footage 1,802 sqft
Price per Sqft $149
Subdivision Heritage Point
MLS Listing ID NJOC155390
Sold Date 09/06/18
Style Ranch/Rambler
Bedrooms 2
Full Baths 2
HOA Fees $130/mo
HOA Y/N Y
Abv Grd Liv Area 1,802
Originating Board JSMLS
Year Built 2005
Annual Tax Amount $7,021
Tax Year 2017
Lot Size 8,276 Sqft
Acres 0.19
Lot Dimensions 79x113
Property Description
You purchase a LIFESTYLE w/ this house in Heritage Point w/ 2 Clubhouses & many amenities. The home is on a cul-de-sac & backs to a partial privacy berm. It is versatile & can be used as a 2 or 3 BdRm . Many upgrades have been included such as Ceiling Fans w/Light , Corian Top Counter & Formica Bottom w/Bev. Edge Counter Tops, 42 " Oak Cabinets , Ceramic Tile Flrs. in Kitchen ,Breakfast Nook, Fam. Rm & hall outside the Bedrms. A 3 Season Rm. has a door to the patio.The ENT. DR.leads to the spacious Liv. Rm w/ 3 Lg dramatic windows in the front & 1 side window & newer laminate flooring.The Kitchen has a full Appl. Pkg., Pantry & is centrally placed to enable the host to interact w/ guests during food prep. This area along with the Fam. Rm & Nook can be best described as an Open Floor Plan.The Nook has an upgraded Bump Out Window for sunshine.The Fam. Rm has a Slider to the 3 Season Rm.The Din. Rm is an Office & could be a 3rd Bedrm.The hallway area has a Laundry Alcove w/,Stack W&D,sink & Cab. It also has the Furnace w/Humidifier & an On Demand Hot Water. The Solar System is Leased & Transferable to Buyer. Currently the Mo.Lease is approx. $53.90 w/the Electric Bill of $4 - $5 Mo.. The Guest Bath has a Tub/Shower w/tile surround, Solar Tube, Oak Cab. w/Formica Top& beveled edges. The Linen Closet is opposite the Guest Bath . The Master Suite has Laminate Flrs.,2 windows, a Ceiling Fan w/Light a Walk-In Closet w/Organized Shelving Etc.The Mstr Bath has a Dbl OAK Hi-Boy Cab w/2 sinks ,tile flrs., Shower, & Make-up Desk w/storage under the 2 windows.There is a 2 car Garage (Not Extended) w/Storage above.The Community has a Social Director. It has a Putting Green & Driving Nets, 2 Tennis Courts & Bocce Courts.Many clubs , trips and Social Events are available.The location is near shopping , LBI w/ beaches & restaurants. U can reach AC & Phil w/a short drive. If you like water sports they are a short distance away at the Barnegat Bay.
Location
State NJ
County Ocean
Area Barnegat Twp (21501)
Zoning RLAC
Rooms
Other Rooms Living Room, Dining Room, Primary Bedroom, Kitchen, Family Room, Laundry, Other, Additional Bedroom
Interior
Interior Features Attic, Entry Level Bedroom, Window Treatments, Breakfast Area, Ceiling Fan(s), Floor Plan - Open, Pantry, Recessed Lighting, Other, Primary Bath(s), Stall Shower, Walk-in Closet(s), Sauna
Hot Water Tankless
Heating Programmable Thermostat, Forced Air, Humidifier
Cooling Programmable Thermostat, Central A/C
Flooring Ceramic Tile, Laminated, Tile/Brick
Equipment Dishwasher, Disposal, Oven/Range - Gas, Built-In Microwave, Refrigerator, Oven - Self Cleaning, Washer/Dryer Stacked, Stove, Water Heater - Tankless
Furnishings No
Fireplace N
Window Features Bay/Bow,Screens,Insulated
Appliance Dishwasher, Disposal, Oven/Range - Gas, Built-In Microwave, Refrigerator, Oven - Self Cleaning, Washer/Dryer Stacked, Stove, Water Heater - Tankless
Heat Source Natural Gas, Solar
Exterior
Exterior Feature Patio(s), Porch(es)
Parking Features Garage Door Opener, Additional Storage Area
Garage Spaces 2.0
Amenities Available Other, Community Center, Common Grounds, Exercise Room, Hot tub, Putting Green, Sauna, Shuffleboard, Tennis Courts, Retirement Community
Water Access N
Roof Type Shingle
Accessibility None
Porch Patio(s), Porch(es)
Attached Garage 2
Total Parking Spaces 2
Garage Y
Building
Lot Description Cul-de-sac, Level
Story 1
Foundation Slab
Sewer Public Sewer
Water Public
Architectural Style Ranch/Rambler
Level or Stories 1
Additional Building Above Grade
New Construction N
Schools
School District Barnegat Township Public Schools
Others
HOA Fee Include Security Gate,Pool(s),Management,Common Area Maintenance,Lawn Maintenance,Snow Removal
Senior Community Yes
Tax ID 01-00092-120-00051
Ownership Fee Simple
SqFt Source Estimated
Acceptable Financing Conventional, FHA, VA
Listing Terms Conventional, FHA, VA
Financing Conventional,FHA,VA
Special Listing Condition Standard
Read Less
Want to know what your home might be worth? Contact us for a FREE valuation!

Our team is ready to help you sell your home for the highest possible price ASAP

Bought with Lawrence Adamson • Elite Team Realty LLC





