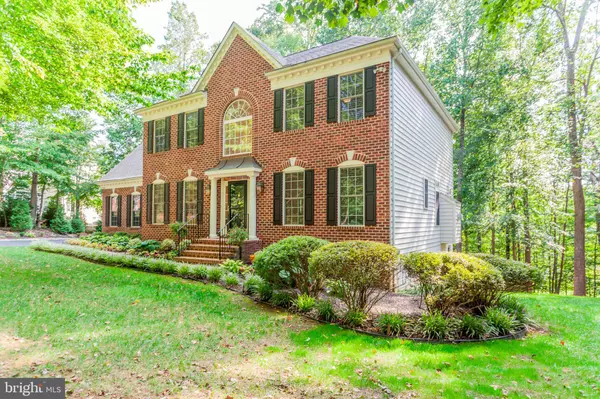$599,900
$599,900
For more information regarding the value of a property, please contact us for a free consultation.
8591 KAREN MARIE CT Manassas, VA 20112
5 Beds
4 Baths
4,171 SqFt
Key Details
Sold Price $599,900
Property Type Single Family Home
Sub Type Detached
Listing Status Sold
Purchase Type For Sale
Square Footage 4,171 sqft
Price per Sqft $143
Subdivision Brenmill
MLS Listing ID VAPW478566
Sold Date 10/18/19
Style Colonial
Bedrooms 5
Full Baths 3
Half Baths 1
HOA Y/N N
Abv Grd Liv Area 3,080
Originating Board BRIGHT
Year Built 2001
Annual Tax Amount $6,812
Tax Year 2019
Lot Size 1.004 Acres
Acres 1.0
Property Description
Desirable Brenmill Community! Move in Ready Evident Pride of Ownership throughout! Many Recent Updates over $100,000! Amazing... this Custom Home has it all! Gorgeous 5 Bedroom & 3.5 Bath Spectacular Home located on 1 Quiet Wooded Acre lot located on Private Cul-de-Sac. Close to 4200 finished Square Feet! Boasting an Over-sized 2+ Car Garage. Enjoy the Beautiful Professional Landscaping viewed from your Front Door, back Deck and Patio all while Backing to Trees. This Home is Ideal and for anyone who Enjoys Entertaining and the Good Life! This Sun Light Filled Home Boasts a 2 Story Foyer, Hardwood Floors, Floor-to-ceiling Windows on the Main Level. Gleaming Hardwood Floors throughout. Large Foyer which opens up to your New Family Room with a Cozy Fireplace boasting Raised Hearth & Mantel. Walk out to your Large Trex Deck to enjoy your Seclude, Fenced in Back Yard. Perfect for entertaining and for all to enjoy. Gourmet Kitchen with new Tile Floors, Large Island With Raised Counter, bar stools and Stainless Steel Appliances. Ton of Cabinet & Granite Counter Space located next your Butlers Panty with Built in Wine Rack, along with a Large Windows so you can eat while enjoying your back yard. Spacious Master Suite Boasts 2 closets, 1 Walk-in and Luxury En Suite Bath with Separate Shower & Large Jacuzzi Soaking Tub and His & Her Vanities. Landing to look down to Enjoy Viewing your new home. Walkout Finished Basement boasting Full Size Windows, Tons or Natural Light, Wet Bar, Bar Stools, Pool Table, including and French Doors to your new Patio. All would make an Exceptional Entertainment Room along with including a Spacious Guest Bedroom with its own Substantial Walk-in closet, Full Bath and includes a Large Storage area. Finally, this Home offers 12x12 Shed for additional Storage. Close to everything Shopping, Restaurants, Downtown Historical Manassas, Freedom Aquatic & Fitness Center and Minutes to all Major Routes including 234/66/95/28 & VRE. You name it! What else could you ask for and/or want in a home?! This one will not last long! Your new home awaits! Ask your Agent Now to Preview and to see the Comprehensive List of Updates!
Location
State VA
County Prince William
Zoning SR1
Rooms
Basement Daylight, Full, Full, Heated, Interior Access, Partially Finished, Rear Entrance, Sump Pump, Walkout Level, Windows
Interior
Interior Features Breakfast Area, Butlers Pantry, Carpet, Ceiling Fan(s), Chair Railings, Crown Moldings, Dining Area, Family Room Off Kitchen, Floor Plan - Open, Formal/Separate Dining Room, Kitchen - Eat-In, Kitchen - Gourmet, Kitchen - Island, Primary Bath(s), Pantry, Recessed Lighting, Soaking Tub, Sprinkler System, Stall Shower, Tub Shower, Upgraded Countertops, Walk-in Closet(s), Water Treat System, Wet/Dry Bar, Window Treatments, Wine Storage, Wood Floors
Hot Water 60+ Gallon Tank, Propane
Heating Energy Star Heating System, Heat Pump(s), Humidifier, Programmable Thermostat
Cooling Air Purification System, Ceiling Fan(s), Central A/C, Energy Star Cooling System, Heat Pump(s), Programmable Thermostat, Zoned, Attic Fan
Flooring Ceramic Tile, Hardwood, Partially Carpeted
Fireplaces Number 1
Fireplaces Type Fireplace - Glass Doors, Gas/Propane, Insert, Mantel(s)
Equipment Built-In Microwave, Cooktop, Cooktop - Down Draft, Dishwasher, Dryer, ENERGY STAR Clothes Washer, ENERGY STAR Dishwasher, ENERGY STAR Refrigerator, Humidifier, Oven - Self Cleaning, Oven - Wall, Refrigerator, Stainless Steel Appliances, Water Conditioner - Owned, Water Heater - High-Efficiency, Disposal
Fireplace Y
Window Features Double Hung,Double Pane,Palladian,Screens,Storm,Vinyl Clad,Energy Efficient,Insulated
Appliance Built-In Microwave, Cooktop, Cooktop - Down Draft, Dishwasher, Dryer, ENERGY STAR Clothes Washer, ENERGY STAR Dishwasher, ENERGY STAR Refrigerator, Humidifier, Oven - Self Cleaning, Oven - Wall, Refrigerator, Stainless Steel Appliances, Water Conditioner - Owned, Water Heater - High-Efficiency, Disposal
Heat Source Propane - Leased
Exterior
Exterior Feature Deck(s), Patio(s)
Parking Features Garage - Side Entry, Garage Door Opener, Inside Access, Oversized
Garage Spaces 2.0
Fence Decorative, Rear, Split Rail
Water Access N
View Trees/Woods
Roof Type Architectural Shingle
Street Surface Paved
Accessibility None
Porch Deck(s), Patio(s)
Attached Garage 2
Total Parking Spaces 2
Garage Y
Building
Lot Description Backs to Trees, Cul-de-sac, Front Yard, Landscaping, Partly Wooded, Private, Rear Yard
Story 3+
Sewer Septic = # of BR
Water Well
Architectural Style Colonial
Level or Stories 3+
Additional Building Above Grade, Below Grade
Structure Type 2 Story Ceilings,9'+ Ceilings,Dry Wall,Tray Ceilings
New Construction N
Schools
School District Prince William County Public Schools
Others
Senior Community No
Tax ID 7793-93-9867
Ownership Fee Simple
SqFt Source Assessor
Security Features Security System,Monitored
Acceptable Financing Negotiable
Listing Terms Negotiable
Financing Negotiable
Special Listing Condition Standard
Read Less
Want to know what your home might be worth? Contact us for a FREE valuation!

Our team is ready to help you sell your home for the highest possible price ASAP

Bought with Charlet H Shriner • RE/MAX Premier





