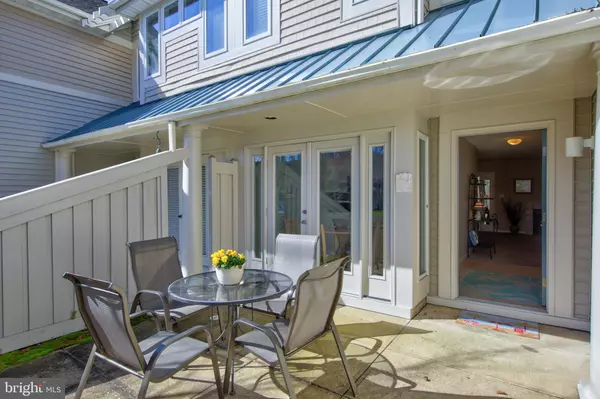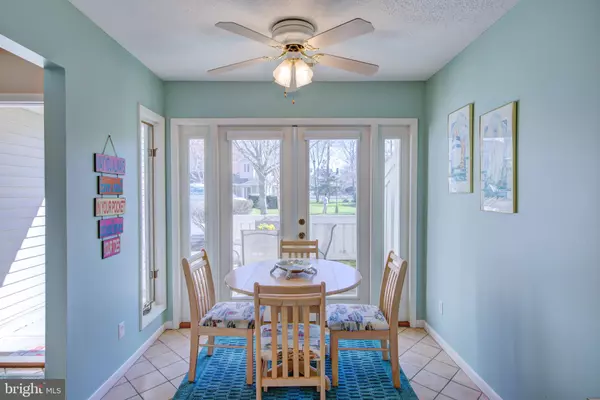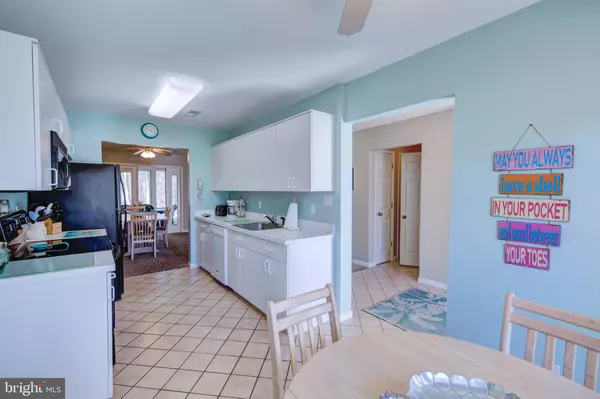$419,000
$435,000
3.7%For more information regarding the value of a property, please contact us for a free consultation.
33466 CANAL CT #52029 Bethany Beach, DE 19930
3 Beds
3 Baths
1,900 SqFt
Key Details
Sold Price $419,000
Property Type Condo
Sub Type Condo/Co-op
Listing Status Sold
Purchase Type For Sale
Square Footage 1,900 sqft
Price per Sqft $220
Subdivision Sea Colony West
MLS Listing ID DESU138128
Sold Date 10/17/19
Style Coastal,Contemporary
Bedrooms 3
Full Baths 2
Half Baths 1
Condo Fees $1,638/qua
HOA Fees $206/qua
HOA Y/N Y
Abv Grd Liv Area 1,900
Originating Board BRIGHT
Land Lease Amount 2000.0
Land Lease Frequency Annually
Year Built 1995
Annual Tax Amount $1,118
Tax Year 2019
Lot Dimensions 0.00 x 0.00
Property Description
Major Price Reduction! Within steps to a State of the Art 17,000sf fitness center and private cul de sac with no thru traffic, this Carriage Townhome also includes immediate rental income. A special feature is the 3 season tiled sunroom with glass sliding windows that overlooks a private back yard. An eat-in kitchen with French doors opens to your front patio another relaxing area. The living room is spacious and airy with a corner gas fireplace and wall of windows with abundant natural light. The dining area flows thru French doors onto the 3-season sunroom creating ample space for your family and guests. A convenient powder room is on the 1st floor. Re-carpeted with a durable, high-grade, stain resistant carpet the 2nd floor offers comfortable sleeping for 10 plus a trundle in the loft/sitting area, maxing to 12. A full size washer and dryer is on the 2nd floor. In addition to the ensuite Master Bedroom with both whirlpool and shower, there s a lovely deck overlooking the private landscaping. The front bedroom has double bunks fun for the youngsters and the 2nd guest bedroom also can sleep 4. This is a unique opportunity to own a townhome in Sea Colony and use immediate income. The outdoor heated lap pool at Pinelake is convenient along w/several playgrounds and a lakefront fishing dock. Sea Colony offers a private half mile lifeguarded beach and walking promenade with more outdoor pools and an indoor heated pool. Tennis lovers will be in heaven with the USTA award winning program, 34 courts (6 indoor) and pros, clinics, and Nike camps!
Location
State DE
County Sussex
Area Baltimore Hundred (31001)
Zoning G
Interior
Interior Features Attic, Carpet, Dining Area, Kitchen - Eat-In, Primary Bath(s), Recessed Lighting, Sprinkler System, Stall Shower, Walk-in Closet(s), WhirlPool/HotTub, Window Treatments
Hot Water Electric
Heating Heat Pump(s)
Cooling Central A/C
Flooring Carpet, Ceramic Tile
Fireplaces Number 1
Fireplaces Type Fireplace - Glass Doors, Gas/Propane
Equipment Built-In Microwave, Dishwasher, Disposal, Dryer - Electric, Exhaust Fan, Icemaker, Oven - Self Cleaning, Oven/Range - Electric, Refrigerator, Washer, Water Heater
Fireplace Y
Appliance Built-In Microwave, Dishwasher, Disposal, Dryer - Electric, Exhaust Fan, Icemaker, Oven - Self Cleaning, Oven/Range - Electric, Refrigerator, Washer, Water Heater
Heat Source Electric
Laundry Has Laundry
Exterior
Exterior Feature Balcony, Patio(s), Porch(es)
Garage Garage - Front Entry, Garage Door Opener
Garage Spaces 1.0
Amenities Available Basketball Courts, Beach, Fitness Center, Picnic Area, Pier/Dock, Pool - Indoor, Pool - Outdoor, Recreational Center, Reserved/Assigned Parking, Sauna, Security, Swimming Pool, Tennis - Indoor, Tennis Courts, Tot Lots/Playground, Water/Lake Privileges
Waterfront N
Water Access N
Roof Type Architectural Shingle
Accessibility 2+ Access Exits
Porch Balcony, Patio(s), Porch(es)
Attached Garage 1
Total Parking Spaces 1
Garage Y
Building
Story 2
Foundation Slab
Sewer Public Sewer
Water Public
Architectural Style Coastal, Contemporary
Level or Stories 2
Additional Building Above Grade, Below Grade
New Construction N
Schools
School District Indian River
Others
HOA Fee Include Common Area Maintenance,Ext Bldg Maint,Lawn Maintenance,Management,Pool(s),Recreation Facility,Road Maintenance,Snow Removal,Trash
Senior Community No
Tax ID 134-17.00-41.00-52029
Ownership Land Lease
SqFt Source Estimated
Security Features Carbon Monoxide Detector(s),Smoke Detector,24 hour security
Acceptable Financing Cash, Conventional
Listing Terms Cash, Conventional
Financing Cash,Conventional
Special Listing Condition Standard
Read Less
Want to know what your home might be worth? Contact us for a FREE valuation!

Our team is ready to help you sell your home for the highest possible price ASAP

Bought with CHRISTINA ANTONIOLI • Keller Williams Realty






