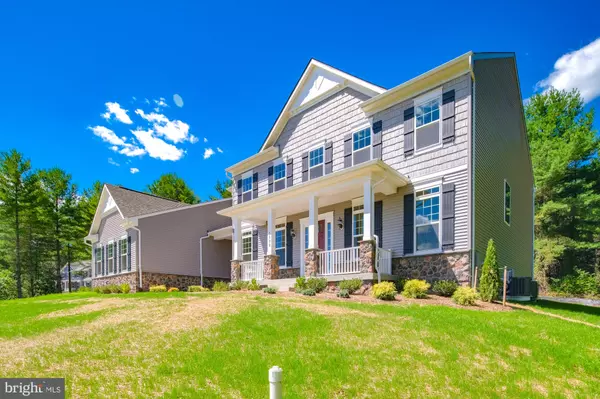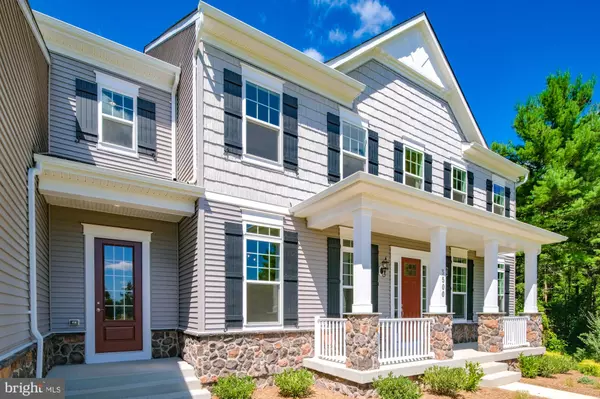Bought with Martin K Alloy • SM Brokerage, LLC
$999,990
$999,990
For more information regarding the value of a property, please contact us for a free consultation.
3500 GREENWOOD FARM DR Haymarket, VA 20169
5 Beds
7 Baths
6,076 SqFt
Key Details
Sold Price $999,990
Property Type Single Family Home
Sub Type Detached
Listing Status Sold
Purchase Type For Sale
Square Footage 6,076 sqft
Price per Sqft $164
Subdivision Greenwood Farm
MLS Listing ID VAPW478288
Sold Date 10/16/19
Style Traditional
Bedrooms 5
Full Baths 6
Half Baths 1
HOA Fees $176/mo
HOA Y/N Y
Abv Grd Liv Area 6,076
Year Built 2019
Lot Size 10.000 Acres
Acres 10.0
Property Sub-Type Detached
Source BRIGHT
Property Description
Brand New Move-In Ready Stanley Martin Home in the beautiful Greenwood Farm estate community. The Travers open floorplan boasts 10 foot ceilings and tall windows creating an airy and contemporary space that is still functional for every day living. The included epicurean kitchen is perfect for any chef or entertainer. Upstairs every bedroom comes with its own en-suite bathroom and walk-in closet, not to mention the lavish Owner's Suite built for royalty. Enjoy the privacy and serenity of your 5 acre wooded homesite in an elegant neighborhood of just 19 homes. Top School District and minutes to shopping and restaurants in Haymarket.
Location
State VA
County Prince William
Rooms
Basement Unfinished, Walkout Stairs
Main Level Bedrooms 1
Interior
Interior Features Breakfast Area, Butlers Pantry, Chair Railings, Crown Moldings, Double/Dual Staircase, Dining Area, Entry Level Bedroom, Family Room Off Kitchen, Floor Plan - Open, Kitchen - Gourmet, Kitchen - Island, Recessed Lighting, Upgraded Countertops, Walk-in Closet(s), Wood Floors
Hot Water 60+ Gallon Tank
Heating Energy Star Heating System
Cooling Central A/C
Fireplaces Number 1
Equipment Cooktop, Dishwasher, Disposal, Dryer, Microwave, Oven - Double, Refrigerator, Washer
Fireplace Y
Appliance Cooktop, Dishwasher, Disposal, Dryer, Microwave, Oven - Double, Refrigerator, Washer
Heat Source Propane - Owned
Exterior
Parking Features Garage - Side Entry
Garage Spaces 3.0
Utilities Available Cable TV Available, Under Ground
Water Access N
Accessibility None
Attached Garage 3
Total Parking Spaces 3
Garage Y
Building
Story 3+
Sewer On Site Septic
Water Well
Architectural Style Traditional
Level or Stories 3+
Additional Building Above Grade
Structure Type 9'+ Ceilings,High
New Construction Y
Schools
Elementary Schools Gravely
Middle Schools Ronald Wilson Reagan
High Schools Battlefield
School District Prince William County Public Schools
Others
HOA Fee Include Snow Removal,Trash
Senior Community No
Tax ID NO TAX RECORD
Ownership Fee Simple
SqFt Source 6076
Special Listing Condition Standard
Read Less
Want to know what your home might be worth? Contact us for a FREE valuation!

Our team is ready to help you sell your home for the highest possible price ASAP







