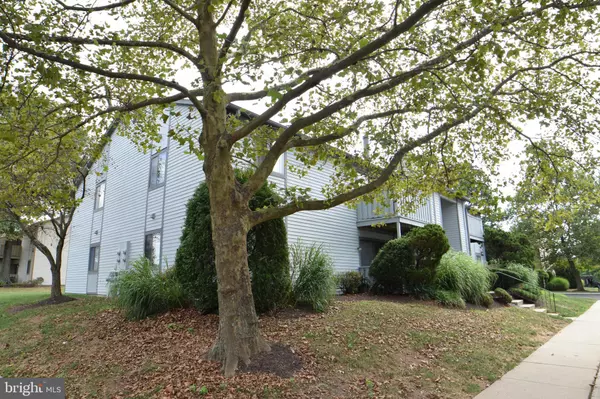$116,000
$115,000
0.9%For more information regarding the value of a property, please contact us for a free consultation.
805 POPLAR CT Lansdale, PA 19446
1 Bed
1 Bath
776 SqFt
Key Details
Sold Price $116,000
Property Type Condo
Sub Type Condo/Co-op
Listing Status Sold
Purchase Type For Sale
Square Footage 776 sqft
Price per Sqft $149
Subdivision Timber Creek
MLS Listing ID PAMC622144
Sold Date 10/11/19
Style Colonial
Bedrooms 1
Full Baths 1
Condo Fees $206/mo
HOA Y/N N
Abv Grd Liv Area 776
Originating Board BRIGHT
Year Built 1984
Annual Tax Amount $2,059
Tax Year 2019
Lot Size 776 Sqft
Acres 0.02
Lot Dimensions x 0.00
Property Description
Welcome home to the cozy condominium you've been waiting for! This first-floor unit feels spacious when you enter, with the sliding glass doors in the living room allowing plenty of natural sunlight to fill the space. Enjoy your morning coffee and a crossword puzzle on the 9x6 private balcony surrounded by greenery. The breakfast nook with its easy transition to the efficient kitchen is the perfect place for intimate meals with your friends. Both the large bedroom and its walk-in closet feature brand new, neutral carpet and have plenty of space for your bedroom suite. A full bathroom and laundry room finish off the space in this great condo that just needs your personal touches to make it perfect. Timber Creek's mature tree-lined streets with sidewalks and benches, and a community pool, will be an ideal place for you to call "home". Note: Property cannot be used as an investment at this time to maintain FHA approval status for the owner occupant to investor owner percentage ratio requirements.
Location
State PA
County Montgomery
Area Towamencin Twp (10653)
Zoning GA
Rooms
Other Rooms Living Room, Kitchen, Breakfast Room, Bedroom 1, Laundry, Full Bath
Main Level Bedrooms 1
Interior
Interior Features Breakfast Area, Carpet, Entry Level Bedroom, Floor Plan - Open, Kitchen - Galley, Tub Shower, Walk-in Closet(s)
Hot Water Natural Gas
Heating Forced Air
Cooling Central A/C
Flooring Carpet, Laminated, Vinyl
Equipment Dishwasher, Disposal, Dryer - Electric, Oven/Range - Gas, Refrigerator, Range Hood, Washer
Fireplace N
Appliance Dishwasher, Disposal, Dryer - Electric, Oven/Range - Gas, Refrigerator, Range Hood, Washer
Heat Source Natural Gas
Laundry Has Laundry, Main Floor
Exterior
Amenities Available Swimming Pool
Waterfront N
Water Access N
Accessibility None
Garage N
Building
Story 1
Unit Features Garden 1 - 4 Floors
Sewer Public Sewer
Water Public
Architectural Style Colonial
Level or Stories 1
Additional Building Above Grade, Below Grade
New Construction N
Schools
Elementary Schools Gwynedd Square
Middle Schools Penndale
High Schools North Penn
School District North Penn
Others
HOA Fee Include Common Area Maintenance,Ext Bldg Maint,Lawn Maintenance,Pool(s),Snow Removal,Trash,Water
Senior Community No
Tax ID 53-00-06870-448
Ownership Condominium
Acceptable Financing Cash, Conventional, FHA, VA
Listing Terms Cash, Conventional, FHA, VA
Financing Cash,Conventional,FHA,VA
Special Listing Condition Standard
Read Less
Want to know what your home might be worth? Contact us for a FREE valuation!

Our team is ready to help you sell your home for the highest possible price ASAP

Bought with Michael A Craig • Zoom Realty, LLC






