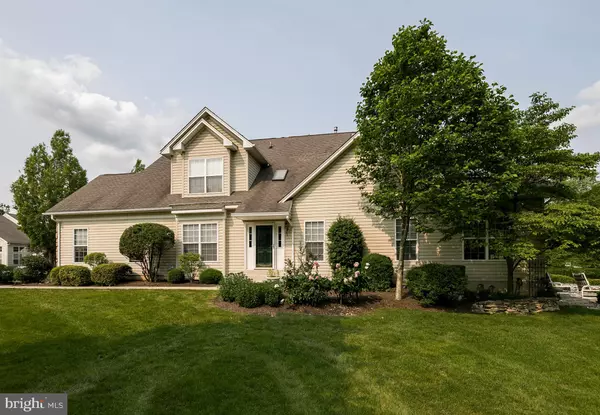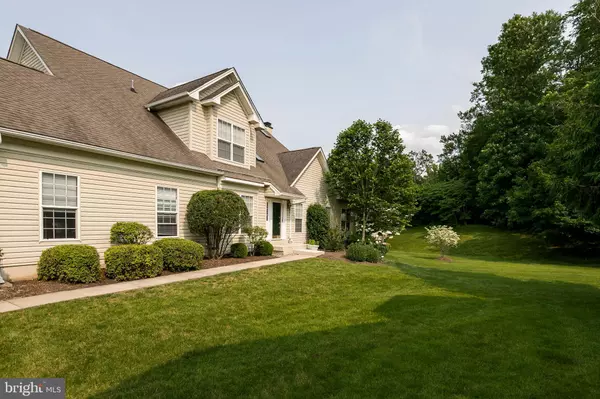$499,900
$499,900
For more information regarding the value of a property, please contact us for a free consultation.
254 TORREY PINE CT West Chester, PA 19380
3 Beds
3 Baths
2,690 SqFt
Key Details
Sold Price $499,900
Property Type Townhouse
Sub Type Interior Row/Townhouse
Listing Status Sold
Purchase Type For Sale
Square Footage 2,690 sqft
Price per Sqft $185
Subdivision Whiteland Woods
MLS Listing ID PACT480486
Sold Date 10/05/19
Style Carriage House
Bedrooms 3
Full Baths 2
Half Baths 1
HOA Fees $285/mo
HOA Y/N Y
Abv Grd Liv Area 2,690
Originating Board BRIGHT
Year Built 2001
Annual Tax Amount $7,333
Tax Year 2018
Lot Size 5,790 Sqft
Acres 0.13
Lot Dimensions 0.00 x 0.00
Property Description
Price Improvement - Gorgeous End Unit in highly desirable Whiteland Woods located in a private setting!! This home is full of upgrades in every room and offers private entertaining off of the sunroom with a deck and flagstone patio! Current owners have done a beautiful job upgrading and maintaining this home meticulously. High ceilings, custom molding throughout and hardwood floors on 1st floor make this an easy choice. Second floor offers 3 generous size bedrooms and two full baths. Basement is finished and includes plenty of storage space. No exterior maintenance, mature landscaping, tranquil setting in Whiteland Woods translates to easy living!!!
Location
State PA
County Chester
Area West Whiteland Twp (10341)
Zoning R3
Rooms
Basement Full
Interior
Interior Features Breakfast Area, Chair Railings, Crown Moldings, Dining Area, Floor Plan - Traditional, Formal/Separate Dining Room, Kitchen - Eat-In, Primary Bath(s), Recessed Lighting
Heating Forced Air
Cooling Central A/C
Fireplaces Number 1
Furnishings No
Fireplace Y
Window Features Casement,Double Pane,Energy Efficient,Insulated
Heat Source Natural Gas
Exterior
Garage Basement Garage, Built In
Garage Spaces 2.0
Waterfront N
Water Access N
Accessibility None
Attached Garage 2
Total Parking Spaces 2
Garage Y
Building
Story 2
Sewer Public Sewer
Water Public
Architectural Style Carriage House
Level or Stories 2
Additional Building Above Grade, Below Grade
New Construction N
Schools
School District West Chester Area
Others
HOA Fee Include Common Area Maintenance
Senior Community No
Tax ID 41-05P-0046
Ownership Fee Simple
SqFt Source Estimated
Acceptable Financing Conventional, Cash
Horse Property N
Listing Terms Conventional, Cash
Financing Conventional,Cash
Special Listing Condition Standard
Read Less
Want to know what your home might be worth? Contact us for a FREE valuation!

Our team is ready to help you sell your home for the highest possible price ASAP

Bought with Noel Bernard • Keller Williams Real Estate -Exton






