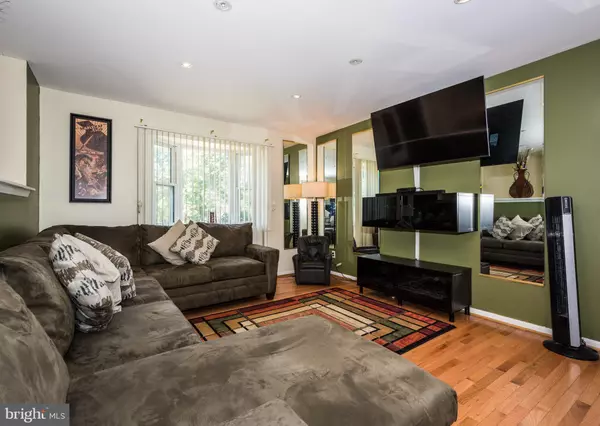$280,000
$296,000
5.4%For more information regarding the value of a property, please contact us for a free consultation.
6036 BALTIMORE ST Baltimore, MD 21207
4 Beds
3 Baths
1,726 SqFt
Key Details
Sold Price $280,000
Property Type Single Family Home
Sub Type Detached
Listing Status Sold
Purchase Type For Sale
Square Footage 1,726 sqft
Price per Sqft $162
Subdivision Catonsville Manor
MLS Listing ID MDBC468044
Sold Date 10/09/19
Style Split Foyer
Bedrooms 4
Full Baths 3
HOA Y/N N
Abv Grd Liv Area 1,026
Originating Board BRIGHT
Year Built 1980
Annual Tax Amount $3,237
Tax Year 2018
Lot Size 8,536 Sqft
Acres 0.2
Lot Dimensions 1.00 x
Property Description
Split Foyer home featuring 4 bedrooms and 3 full baths. Nestled on a quite cul-de-sac, perfectly landscaped on an amazing lot. Features include, a fenced yard, rear deck, basement with family room, full bath, additional bedrooms/office. Easily to use as an au-pair suite. The possibilities are endless. Schedule your tour today and start packing!
Location
State MD
County Baltimore
Zoning R
Rooms
Other Rooms Dining Room, Office
Basement Daylight, Full, Front Entrance, Fully Finished, Heated, Improved, Interior Access, Outside Entrance
Main Level Bedrooms 3
Interior
Heating Heat Pump(s)
Cooling Central A/C
Equipment Stove, Refrigerator, Washer, Dryer
Furnishings Yes
Fireplace N
Appliance Stove, Refrigerator, Washer, Dryer
Heat Source Electric
Laundry Lower Floor
Exterior
Fence Wood
Waterfront N
Water Access N
Accessibility None
Parking Type Driveway
Garage N
Building
Story 2
Sewer Public Sewer
Water Public
Architectural Style Split Foyer
Level or Stories 2
Additional Building Above Grade, Below Grade
New Construction N
Schools
School District Baltimore County Public Schools
Others
Pets Allowed Y
Senior Community No
Tax ID 04010113551470
Ownership Fee Simple
SqFt Source Assessor
Acceptable Financing Cash, Conventional, FHA
Horse Property N
Listing Terms Cash, Conventional, FHA
Financing Cash,Conventional,FHA
Special Listing Condition Standard
Pets Description No Pet Restrictions
Read Less
Want to know what your home might be worth? Contact us for a FREE valuation!

Our team is ready to help you sell your home for the highest possible price ASAP

Bought with Nikki L Nail • Keller Williams Legacy






