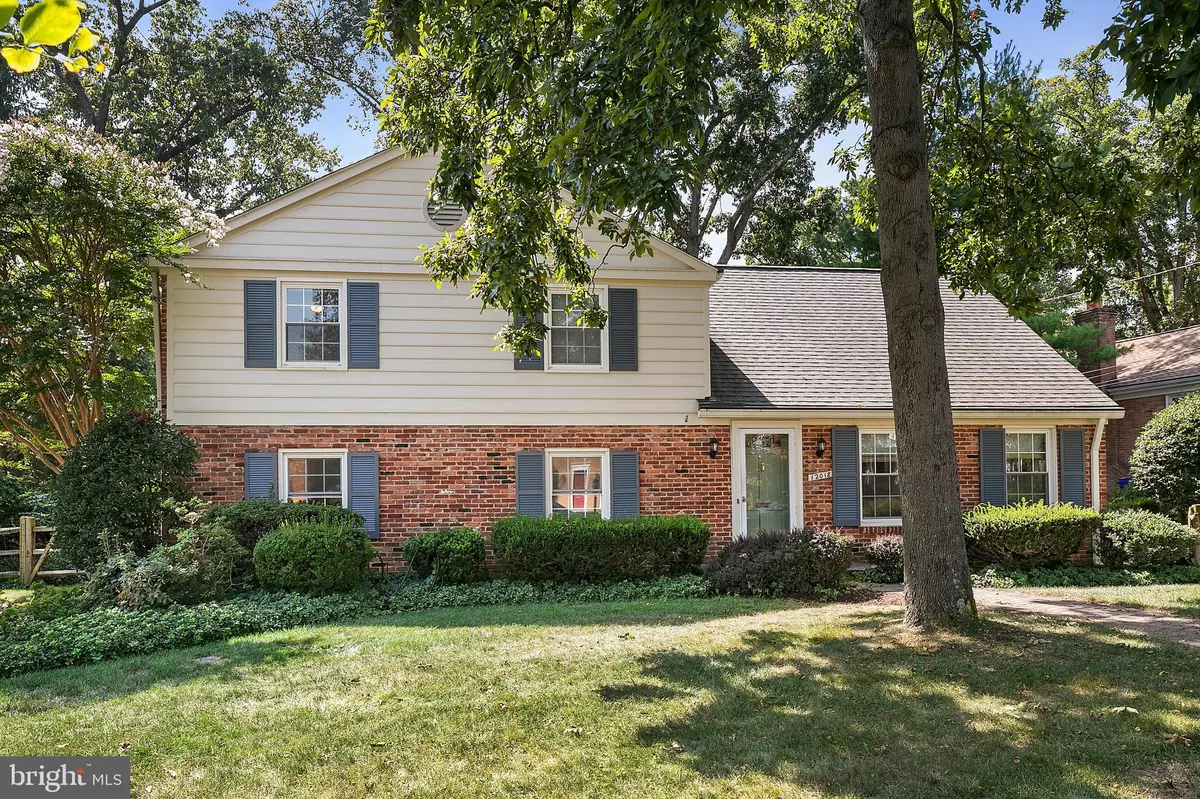$753,000
$750,000
0.4%For more information regarding the value of a property, please contact us for a free consultation.
12018 SMOKETREE RD Potomac, MD 20854
5 Beds
3 Baths
3,461 SqFt
Key Details
Sold Price $753,000
Property Type Single Family Home
Sub Type Detached
Listing Status Sold
Purchase Type For Sale
Square Footage 3,461 sqft
Price per Sqft $217
Subdivision Regent Park
MLS Listing ID MDMC675654
Sold Date 10/07/19
Style Colonial
Bedrooms 5
Full Baths 2
Half Baths 1
HOA Y/N N
Abv Grd Liv Area 2,111
Originating Board BRIGHT
Year Built 1963
Annual Tax Amount $7,544
Tax Year 2019
Lot Size 9,815 Sqft
Acres 0.23
Property Description
Don t Miss this Gorgeous Updated and Expanded Colonial in Regent Park. Breathtaking 18x30 Great Room Addition Featuring Multiple Skylights, Vaulted Cedar Ceilings, Casablanca Ceiling Fans, Wall of Windows and Brick Wall Fireplace. NEW ARCHITECTURAL SHINGLE ROOF (2010) W/40+ YEAR LIFESPAN. REFINISHED HARDWOOD FLOORS, UPDATED BATHROOMS, FRESHLY PAINTED THROUGHOUT, NEW CARPET. Gourmet Eat-in Kitchen with Granite, Industrial Sized Stainless-Steel Refrigerator, Convection Wall Oven, Gas Range, Custom Cabinetry and Banquette Seating. Screened Porch with Electric opens to Backyard and offers Additional 3 Season Living Space. Bonus Family Room/Kids Play Area with 2nd Fireplace off of Great Room. Master Suite features Walk-in Closet and NEW Master Bath with Designer Tile. Main Level Bedroom with Separate Entrance Perfect for In-laws or Au Pair. Large, Fully Fence Backyard offers Mature Landscaping and Storage Shed. Lower Level Rec Room with Tons of Storage Space. Top Rated MOCO Schools. Close to Parks & Shopping and Minutes to I-270 & I-495. Perfect for Family Living & Entertaining.
Location
State MD
County Montgomery
Zoning R90
Rooms
Basement Fully Finished
Main Level Bedrooms 1
Interior
Interior Features Breakfast Area, Built-Ins, Ceiling Fan(s), Chair Railings, Combination Dining/Living, Crown Moldings, Dining Area, Entry Level Bedroom, Family Room Off Kitchen, Kitchen - Gourmet, Kitchen - Table Space, Primary Bath(s), Recessed Lighting, Upgraded Countertops, Walk-in Closet(s), Window Treatments, Wood Floors
Hot Water Natural Gas
Heating Forced Air
Cooling Central A/C
Fireplaces Number 1
Equipment Built-In Microwave, Dishwasher, Disposal, Dryer, Oven - Wall, Oven/Range - Gas, Refrigerator, Stainless Steel Appliances, Washer
Appliance Built-In Microwave, Dishwasher, Disposal, Dryer, Oven - Wall, Oven/Range - Gas, Refrigerator, Stainless Steel Appliances, Washer
Heat Source Natural Gas
Exterior
Exterior Feature Screened, Porch(es)
Garage Spaces 2.0
Waterfront N
Water Access N
Roof Type Architectural Shingle
Accessibility None
Porch Screened, Porch(es)
Total Parking Spaces 2
Garage N
Building
Story 3+
Sewer Public Sewer
Water Public
Architectural Style Colonial
Level or Stories 3+
Additional Building Above Grade, Below Grade
New Construction N
Schools
Elementary Schools Beverly Farms
Middle Schools Herbert Hoover
High Schools Winston Churchill
School District Montgomery County Public Schools
Others
Senior Community No
Tax ID 160400093685
Ownership Fee Simple
SqFt Source Estimated
Special Listing Condition Standard
Read Less
Want to know what your home might be worth? Contact us for a FREE valuation!

Our team is ready to help you sell your home for the highest possible price ASAP

Bought with Theresa Helfman Taylor • Keller Williams Capital Properties






