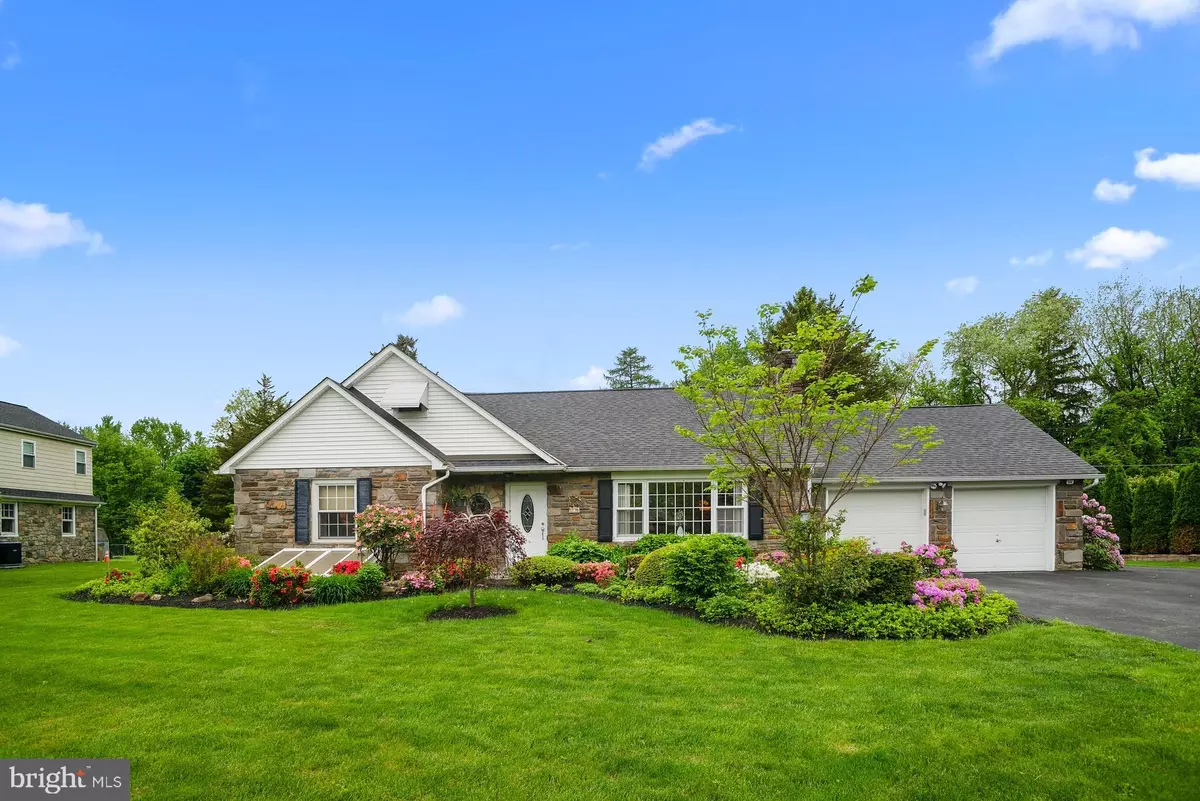$539,000
$549,000
1.8%For more information regarding the value of a property, please contact us for a free consultation.
118 TYSON RD Newtown Square, PA 19073
4 Beds
2 Baths
2,450 SqFt
Key Details
Sold Price $539,000
Property Type Single Family Home
Sub Type Detached
Listing Status Sold
Purchase Type For Sale
Square Footage 2,450 sqft
Price per Sqft $220
Subdivision Newtown Sq
MLS Listing ID PADE491154
Sold Date 10/03/19
Style Ranch/Rambler
Bedrooms 4
Full Baths 2
HOA Y/N N
Abv Grd Liv Area 2,450
Originating Board BRIGHT
Year Built 1952
Annual Tax Amount $5,155
Tax Year 2018
Lot Size 0.964 Acres
Acres 0.96
Lot Dimensions 136.00 x 360.00
Property Description
Seeking a place to call home for years to come? Start with a great neighborhood, lots of space and a big back yard. This nicely updated home is within walking distance to Culbertson Elementary School. It s a quiet neighborhood, easy for long walks- with light traffic so you re comfortable pushing a stroller. The spacious flat lot accommodates a two-car attached garage along with plenty of additional parking space. The kitchen/family room addition opens to a spacious deck which spans the back of the house great for enjoying a relaxing sunset. For the Buyer seeking a one-floor living solution, that problem has been solved with an updated master bedroom suite on the main level. Laundry is located on the main level. Full basement with high ceilings and lots of natural light (egress window) awaits your customization. It s a great location, solid house in excellent condition, just waiting for you to call it home!
Location
State PA
County Delaware
Area Newtown Twp (10430)
Zoning RES
Rooms
Other Rooms Living Room, Dining Room, Primary Bedroom, Bedroom 2, Bedroom 3, Bedroom 4, Kitchen, Great Room, Primary Bathroom
Basement Full
Main Level Bedrooms 1
Interior
Interior Features Attic, Built-Ins
Hot Water Electric
Heating Forced Air
Cooling Central A/C
Equipment Built-In Microwave, Built-In Range, Dishwasher, Disposal, Dryer - Electric, Extra Refrigerator/Freezer, Oven/Range - Electric, Refrigerator, Washer
Appliance Built-In Microwave, Built-In Range, Dishwasher, Disposal, Dryer - Electric, Extra Refrigerator/Freezer, Oven/Range - Electric, Refrigerator, Washer
Heat Source Oil
Exterior
Garage Garage - Front Entry, Garage Door Opener
Garage Spaces 2.0
Waterfront N
Water Access N
Accessibility None
Parking Type Attached Garage, Driveway
Attached Garage 2
Total Parking Spaces 2
Garage Y
Building
Story 2
Sewer Public Sewer
Water Public
Architectural Style Ranch/Rambler
Level or Stories 2
Additional Building Above Grade, Below Grade
New Construction N
Schools
Elementary Schools Culbertson
Middle Schools Paxon Hollow
High Schools Marple Newtown
School District Marple Newtown
Others
Pets Allowed N
Senior Community No
Tax ID 30-00-02628-00
Ownership Fee Simple
SqFt Source Assessor
Acceptable Financing Cash, Conventional, VA
Listing Terms Cash, Conventional, VA
Financing Cash,Conventional,VA
Special Listing Condition Standard
Read Less
Want to know what your home might be worth? Contact us for a FREE valuation!

Our team is ready to help you sell your home for the highest possible price ASAP

Bought with Jamie Kerezsi • Keller Williams Real Estate - Media






