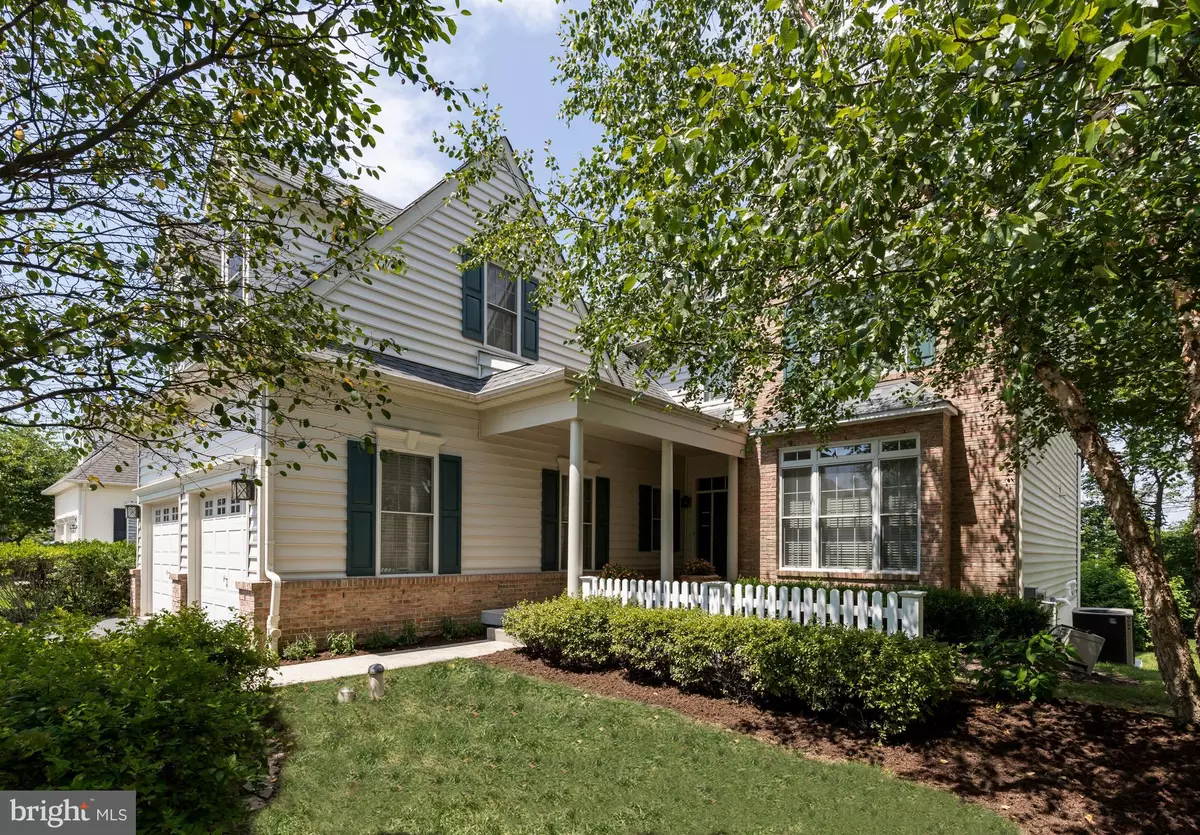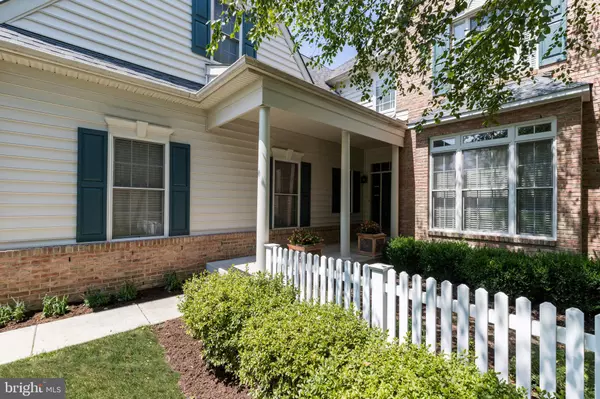$513,000
$513,000
For more information regarding the value of a property, please contact us for a free consultation.
318 WAYNEBROOK DR Chester Springs, PA 19425
4 Beds
4 Baths
4,125 SqFt
Key Details
Sold Price $513,000
Property Type Single Family Home
Sub Type Detached
Listing Status Sold
Purchase Type For Sale
Square Footage 4,125 sqft
Price per Sqft $124
Subdivision Reserve At Waynebroo
MLS Listing ID PACT481020
Sold Date 10/02/19
Style Colonial,Traditional
Bedrooms 4
Full Baths 3
Half Baths 1
HOA Fees $145/ann
HOA Y/N Y
Abv Grd Liv Area 3,225
Originating Board BRIGHT
Year Built 2007
Annual Tax Amount $7,853
Tax Year 2018
Lot Size 7,415 Sqft
Acres 0.17
Lot Dimensions 0.00 x 0.00
Property Description
Great opportunity to own a turn-key home in the Reserve at Waynebrook where you will find maintenance-free living in this quaint Chester Springs community! Downingtown East Schools! No stucco worries here as the home offers an attractive brick and (new) vinyl exterior. This premium lot provides open space views from both the front and back of this home. As you step inside this impressive 4 Bedroom, 3.5 Bath Colonial with Finished Lower Level, you will find gleaming hardwood floors, custom millwork, recessed lighting and neutral decor throughout the home. An elegant 2-story Foyer with solid oak turned staircase is flanked by Living Room/Study with ceiling fan, recessed lighting and crown molding and Dining Room with updated light, chair rail and crown molding. The recently updated Kitchen with breakfast bar boasts staggered upgraded cabinetry with crown molding, soft close drawers, tiled backsplash, quartz counters & a stainless steel appliance package with 5-burner gas cooktop. The adjoining Breakfast Room overlooks the Family Room highlighted by a stacked stone gas fireplace and recessed lighting. Two sets of French glass doors lead to the deck that overlooks the manicured backyard and steps to grade. The Powder Room, Laundry Room with utility tub, and access to the 2 car Garage complete the Main Floor. At the top of the oak staircase you will find hardwood floors that extend into all 4 bedrooms. The Master Suite offers gorgeous views, plus a tray ceiling, huge walk-in closet and spa-like Master Bath with vaulted ceiling, skylight, double bowl vanity with extra storage, soaking tub and tiled shower. Also presented is the Princess Suite with ceiling fan and tiled bath with skylight, and two additional generous-sized Bedrooms with ceiling fans that share a Jack-n-Jill Bath with dual vanities. The Finished Lower Level with 9 ft ceilings provides an additional 900 sf which includes a spacious Recreation Area with wet bar/fridge, a play room, exercise room, storage room, and bilco door leading to the rear yard. Upgrades/Amenities include: newer hardwood flooring on first and second floors, Andersen windows, whole house central vacuum, invisible pet fence, wood blinds, newer water heater, in-ground lawn sprinkler system and economical natural gas heating and cooking. No need for lawn equipment or shovels; the association fee includes lawn maintenance, mulching, trimming, lawn fertilizing, weeding and snow removal of driveway and sidewalks. In addition, this home is located in Award Winning Downingtown East Schools and STEM Academy, and is conveniently located to major routes, train stations, library and plenty of shopping & dining. An added bonus--Marsh Creek State Park & Township Recreation Field are just a few minutes away! Ready for you to move in and enjoy!
Location
State PA
County Chester
Area Upper Uwchlan Twp (10332)
Zoning R2
Rooms
Other Rooms Living Room, Dining Room, Primary Bedroom, Bedroom 2, Bedroom 3, Bedroom 4, Kitchen, Game Room, Family Room, Exercise Room, Laundry, Bathroom 2, Bathroom 3, Bonus Room, Primary Bathroom, Half Bath
Basement Full, Fully Finished, Heated, Improved, Interior Access, Outside Entrance, Poured Concrete
Interior
Interior Features Bar, Breakfast Area, Ceiling Fan(s), Central Vacuum, Chair Railings, Crown Moldings, Dining Area, Family Room Off Kitchen, Floor Plan - Open, Floor Plan - Traditional, Formal/Separate Dining Room, Kitchen - Eat-In, Kitchen - Gourmet, Kitchen - Table Space, Primary Bath(s), Pantry, Recessed Lighting, Skylight(s), Stall Shower, Upgraded Countertops, Walk-in Closet(s), Wet/Dry Bar, Wood Floors
Hot Water Natural Gas
Heating Forced Air
Cooling Central A/C
Flooring Hardwood, Ceramic Tile
Fireplaces Number 1
Fireplaces Type Gas/Propane, Stone
Equipment Built-In Microwave, Central Vacuum, Cooktop, Dishwasher, Disposal, Oven - Wall, Oven - Single, Oven/Range - Gas, Stainless Steel Appliances, Water Heater
Fireplace Y
Window Features Casement
Appliance Built-In Microwave, Central Vacuum, Cooktop, Dishwasher, Disposal, Oven - Wall, Oven - Single, Oven/Range - Gas, Stainless Steel Appliances, Water Heater
Heat Source Natural Gas
Laundry Main Floor
Exterior
Exterior Feature Deck(s)
Garage Built In, Garage - Front Entry, Garage Door Opener, Inside Access
Garage Spaces 2.0
Waterfront N
Water Access N
View Trees/Woods
Accessibility None
Porch Deck(s)
Attached Garage 2
Total Parking Spaces 2
Garage Y
Building
Lot Description Backs to Trees, Landscaping, Private
Story 2
Sewer Public Sewer
Water Public
Architectural Style Colonial, Traditional
Level or Stories 2
Additional Building Above Grade, Below Grade
Structure Type 9'+ Ceilings,High,Vaulted Ceilings
New Construction N
Schools
Elementary Schools Shamona Creek
Middle Schools Lionville
High Schools Downingtown High School East Campus
School District Downingtown Area
Others
HOA Fee Include Common Area Maintenance,Lawn Maintenance,Snow Removal
Senior Community No
Tax ID 32-03 -0651
Ownership Fee Simple
SqFt Source Assessor
Special Listing Condition Standard
Read Less
Want to know what your home might be worth? Contact us for a FREE valuation!

Our team is ready to help you sell your home for the highest possible price ASAP

Bought with Jean L Pecknoe • BHHS Fox & Roach-Exton






