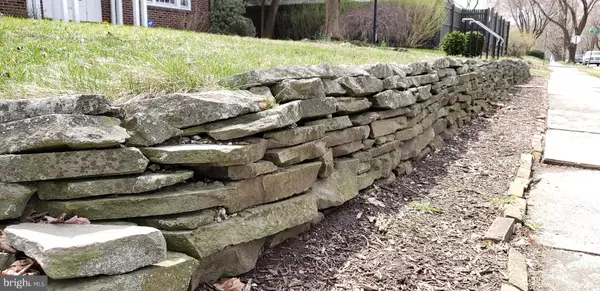$280,000
$299,900
6.6%For more information regarding the value of a property, please contact us for a free consultation.
2646 W ALLEN ST Allentown, PA 18104
3 Beds
3 Baths
2,176 SqFt
Key Details
Sold Price $280,000
Property Type Single Family Home
Sub Type Detached
Listing Status Sold
Purchase Type For Sale
Square Footage 2,176 sqft
Price per Sqft $128
Subdivision Allentown
MLS Listing ID PALH110910
Sold Date 09/30/19
Style Cape Cod
Bedrooms 3
Full Baths 2
Half Baths 1
HOA Y/N N
Abv Grd Liv Area 2,176
Originating Board BRIGHT
Year Built 1950
Annual Tax Amount $6,902
Tax Year 2020
Lot Size 7,200 Sqft
Acres 0.17
Lot Dimensions 60.00 x 120.00
Property Description
Charming West End center hall colonial is ready for its new owners! As you enter this solid brick home, you'll be greeted by a grand foyer. Main level offers hardwood flooring throughout, formal living room with a classic fireplace & mantle, large formal dining room with period crown molding, family/sitting room with beveled glass french doors leading to a semi modern kitchen with center island, an abundance of cathedral oak cabinets, tile back-splash & stainless steel appliances. Bonus to the main floor is a bright sun room flanked with Pella patio doors leading out to a serene outdoor retreat. Beautiful winding staircase to the second level offers a master bedroom suite w/ his & her closets, private bath and terrace, two additional nice sized BR's and the main bath. Lower level offers a 2nd family room, storage area and a outside entrance. Back yard grounds have been professionally landscaped and maintained. Detached 2 car garage. Close to major routes, shopping, schools, and parks.
Location
State PA
County Lehigh
Area Allentown City (12302)
Zoning R-L
Rooms
Other Rooms Living Room, Dining Room, Primary Bedroom, Bedroom 2, Kitchen, Family Room, Foyer, Sun/Florida Room, Storage Room, Bathroom 2, Bathroom 3, Primary Bathroom, Half Bath
Basement Full, Partially Finished
Interior
Interior Features Built-Ins, Crown Moldings, Curved Staircase, Family Room Off Kitchen, Formal/Separate Dining Room, Kitchen - Eat-In, Primary Bath(s), Wood Floors
Hot Water Natural Gas
Heating Forced Air
Cooling Central A/C
Flooring Hardwood, Tile/Brick, Vinyl, Carpet
Fireplaces Number 1
Fireplaces Type Wood
Fireplace Y
Heat Source Natural Gas
Laundry Hookup
Exterior
Garage Additional Storage Area, Oversized
Garage Spaces 2.0
Utilities Available Natural Gas Available, Electric Available
Waterfront N
Water Access N
Roof Type Slate
Accessibility Other
Parking Type Detached Garage
Total Parking Spaces 2
Garage Y
Building
Story 2
Sewer Public Septic
Water Public
Architectural Style Cape Cod
Level or Stories 2
Additional Building Above Grade, Below Grade
New Construction N
Schools
School District Allentown
Others
Senior Community No
Tax ID 548688682944-00001
Ownership Fee Simple
SqFt Source Estimated
Acceptable Financing Cash, Conventional, FHA, VA
Listing Terms Cash, Conventional, FHA, VA
Financing Cash,Conventional,FHA,VA
Special Listing Condition Standard
Read Less
Want to know what your home might be worth? Contact us for a FREE valuation!

Our team is ready to help you sell your home for the highest possible price ASAP

Bought with Elwood R Howell • Real Estate of America






