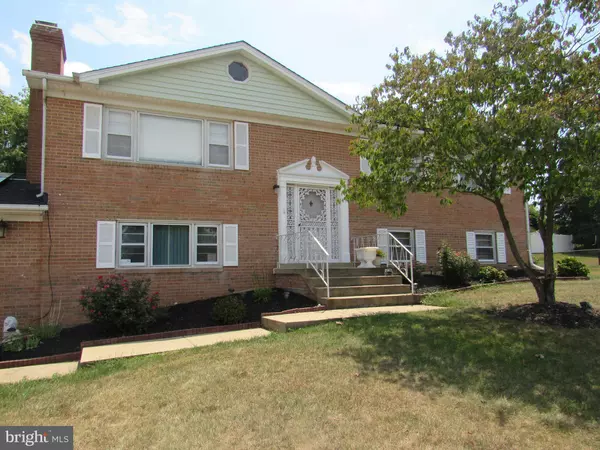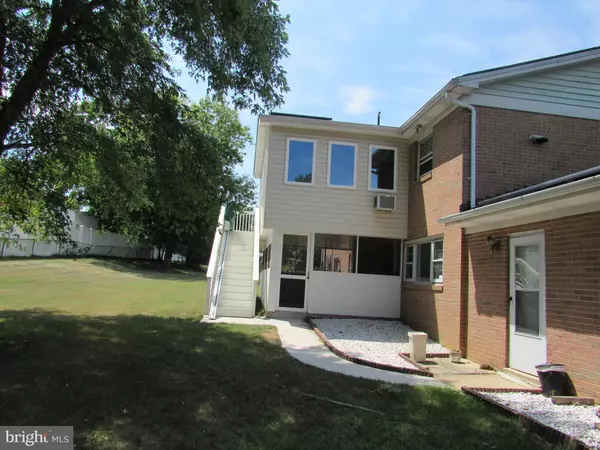$339,000
$329,999
2.7%For more information regarding the value of a property, please contact us for a free consultation.
11506 MARY CATHERINE CT Clinton, MD 20735
5 Beds
3 Baths
1,392 SqFt
Key Details
Sold Price $339,000
Property Type Single Family Home
Sub Type Detached
Listing Status Sold
Purchase Type For Sale
Square Footage 1,392 sqft
Price per Sqft $243
Subdivision Mary-Catherine Estates
MLS Listing ID MDPG539576
Sold Date 09/27/19
Style Colonial
Bedrooms 5
Full Baths 3
HOA Y/N N
Abv Grd Liv Area 1,392
Originating Board BRIGHT
Year Built 1972
Annual Tax Amount $4,196
Tax Year 2019
Lot Size 0.404 Acres
Acres 0.4
Property Description
Welcome home to Mary-Catherine Estates subdivision! This well maintained home nestled on a culdesac with a large back yard. You certainly have a lot of space for outdoor activities. Let's enter the front door and go up stairs to a large living room with hardwood floors that leads to Kitchen and dining room. The French doors lead to a bonus room where you can use as a family room, office, etc. There are stairs leading to the back yard. Let's go back inside to the lower level. There are two bedrooms, family room with wood burning fireplace, wet bar and kitchenette, full bath and laundry room. Access to Andrews AFB, MGM/National Harbor, Major Commuter Routes Rte 5 and 210. Property is being sold-as-is. Seller will not make repairs.
Location
State MD
County Prince Georges
Zoning RR
Rooms
Other Rooms Primary Bedroom, Bedroom 2, Bedroom 4, Bedroom 5, Basement, Bedroom 1, Bathroom 1, Primary Bathroom
Basement Fully Finished
Main Level Bedrooms 3
Interior
Interior Features Ceiling Fan(s), Dining Area, Floor Plan - Traditional, Intercom, Kitchen - Eat-In, Kitchenette, Wet/Dry Bar
Heating Forced Air
Cooling Ceiling Fan(s), Central A/C, Window Unit(s)
Fireplaces Number 1
Equipment Cooktop, Dishwasher, Disposal, Dryer, Exhaust Fan, Icemaker, Oven - Double, Range Hood, Refrigerator, Washer
Appliance Cooktop, Dishwasher, Disposal, Dryer, Exhaust Fan, Icemaker, Oven - Double, Range Hood, Refrigerator, Washer
Heat Source Electric
Exterior
Garage Garage - Front Entry
Garage Spaces 2.0
Waterfront N
Water Access N
Accessibility None
Attached Garage 2
Total Parking Spaces 2
Garage Y
Building
Story 2
Sewer Public Sewer
Water Public
Architectural Style Colonial
Level or Stories 2
Additional Building Above Grade, Below Grade
New Construction N
Schools
School District Prince George'S County Public Schools
Others
Senior Community No
Tax ID 17050283184
Ownership Fee Simple
SqFt Source Assessor
Special Listing Condition Standard
Read Less
Want to know what your home might be worth? Contact us for a FREE valuation!

Our team is ready to help you sell your home for the highest possible price ASAP

Bought with Karen M Gaddy Willis • Keller Williams Preferred Properties






