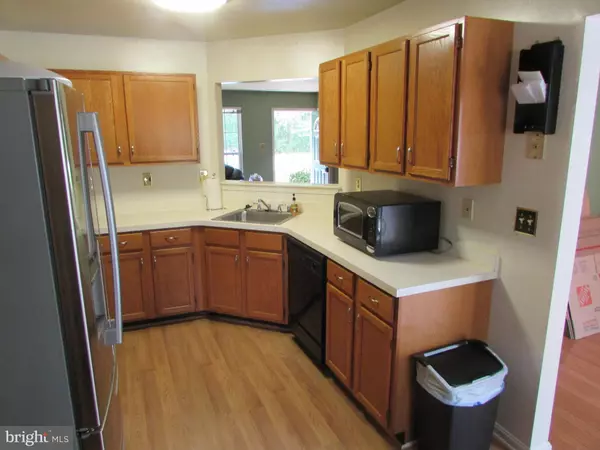$225,000
$219,900
2.3%For more information regarding the value of a property, please contact us for a free consultation.
12594 MIRKWOOD LN Waldorf, MD 20601
3 Beds
3 Baths
1,296 SqFt
Key Details
Sold Price $225,000
Property Type Townhouse
Sub Type Interior Row/Townhouse
Listing Status Sold
Purchase Type For Sale
Square Footage 1,296 sqft
Price per Sqft $173
Subdivision Meadows At White Oak
MLS Listing ID MDCH205272
Sold Date 09/24/19
Style Colonial
Bedrooms 3
Full Baths 2
Half Baths 1
HOA Fees $82/mo
HOA Y/N Y
Abv Grd Liv Area 1,296
Originating Board BRIGHT
Year Built 1992
Annual Tax Amount $2,338
Tax Year 2018
Lot Size 1,600 Sqft
Acres 0.04
Property Description
ON THE MARKET!!! Beautiful, VERY well maintained, move-in ready 3 BR, 2.5 Bath Townhouse in The Meadows at White Oak!!! Most desirable First section of townhomes off of Mattawoman-Beantown Rd. Pride of original owner shows throughout!! Spacious LR with Gas fireplace, separate dining room, immaculate kitchen, fenced backyard, beautiful landscaping, hardwood floors on main level. Priced to sell!!! Hurry, hurry, hurry, this one won't last long!! (Seller in process of moving, please ignore the little bit of stuff left in the house)
Location
State MD
County Charles
Zoning RM
Interior
Interior Features Carpet, Ceiling Fan(s), Dining Area, Floor Plan - Traditional, Kitchen - Country, Primary Bath(s), Window Treatments, Wood Floors
Heating Heat Pump(s)
Cooling Central A/C
Flooring Carpet, Hardwood
Fireplaces Number 1
Fireplaces Type Fireplace - Glass Doors, Gas/Propane, Mantel(s), Marble
Fireplace Y
Heat Source Natural Gas
Laundry Upper Floor
Exterior
Parking On Site 2
Utilities Available Cable TV Available, Natural Gas Available
Waterfront N
Water Access N
Roof Type Shingle
Accessibility None
Parking Type Parking Lot
Garage N
Building
Story 2
Sewer Public Sewer
Water Public
Architectural Style Colonial
Level or Stories 2
Additional Building Above Grade, Below Grade
Structure Type Dry Wall
New Construction N
Schools
Elementary Schools J. P. Ryon
Middle Schools John Hanson
High Schools Thomas Stone
School District Charles County Public Schools
Others
HOA Fee Include Common Area Maintenance,Snow Removal,Trash
Senior Community No
Tax ID 0906214916
Ownership Fee Simple
SqFt Source Assessor
Horse Property N
Special Listing Condition Standard
Read Less
Want to know what your home might be worth? Contact us for a FREE valuation!

Our team is ready to help you sell your home for the highest possible price ASAP

Bought with Lashundra R Billups • Renaissance Real Estate, LLC






