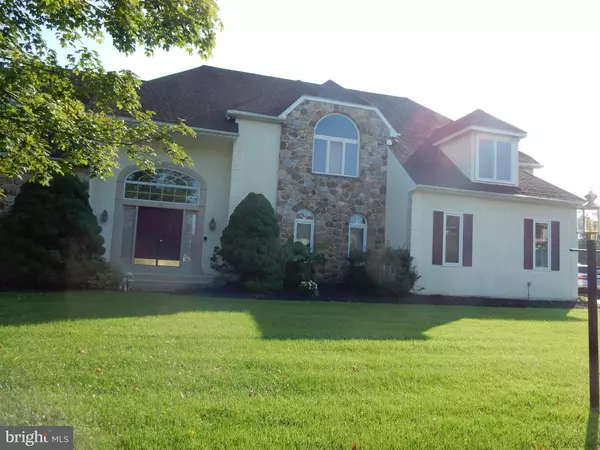$660,000
$699,000
5.6%For more information regarding the value of a property, please contact us for a free consultation.
8 BARLEYCORN DR Broomall, PA 19008
4 Beds
4 Baths
4,246 SqFt
Key Details
Sold Price $660,000
Property Type Single Family Home
Sub Type Detached
Listing Status Sold
Purchase Type For Sale
Square Footage 4,246 sqft
Price per Sqft $155
Subdivision Cedar Grove Farm
MLS Listing ID PADE496738
Sold Date 09/19/19
Style Colonial
Bedrooms 4
Full Baths 3
Half Baths 1
HOA Fees $3/ann
HOA Y/N Y
Abv Grd Liv Area 4,246
Originating Board BRIGHT
Year Built 1992
Annual Tax Amount $10,910
Tax Year 2018
Lot Size 0.347 Acres
Acres 0.35
Lot Dimensions 102.00 x 115.00
Property Description
Welcome to the beautiful tree lined Cedar Grove Farms. You will arrive at this picture perfect home in the end of the cul-de-sac. Open the double door to two-story foyer. To the left is a large living room and to the right the dining room. Then walk into large family room and an office space with doors to allow privacy and quiet working environment.New rood in 2019 and most windows are replaced with Anderson windows. Large eat-in kitchen with island and side laundry. Walk out to the large deck that extends throughout the entire back of the house. Second floor features the elegant master suite with walk-in closet and jacuzzi tub and shower. Guest room with full bath and two other bedrooms with Jack and Jill bathroom. Full unfinished basement. Huge open tree lined park setting backyard.
Location
State PA
County Delaware
Area Marple Twp (10425)
Zoning R10
Rooms
Other Rooms Living Room, Dining Room, Primary Bedroom, Bedroom 2, Kitchen, Family Room, Office, Bathroom 1, Bathroom 2, Bathroom 3, Primary Bathroom
Basement Full
Interior
Cooling Central A/C
Heat Source Natural Gas
Exterior
Garage Garage - Side Entry
Garage Spaces 8.0
Waterfront N
Water Access N
Accessibility None
Parking Type Attached Garage
Attached Garage 2
Total Parking Spaces 8
Garage Y
Building
Story 2
Sewer Public Sewer
Water Public
Architectural Style Colonial
Level or Stories 2
Additional Building Above Grade, Below Grade
New Construction N
Schools
Middle Schools Paxon Hollow
High Schools Marple Newtown
School District Marple Newtown
Others
Senior Community No
Tax ID 25-00-00135-32
Ownership Fee Simple
SqFt Source Estimated
Acceptable Financing Cash, Conventional, FHA, VA
Listing Terms Cash, Conventional, FHA, VA
Financing Cash,Conventional,FHA,VA
Special Listing Condition Standard
Read Less
Want to know what your home might be worth? Contact us for a FREE valuation!

Our team is ready to help you sell your home for the highest possible price ASAP

Bought with Gregory W MacAdam • Coldwell Banker Realty






