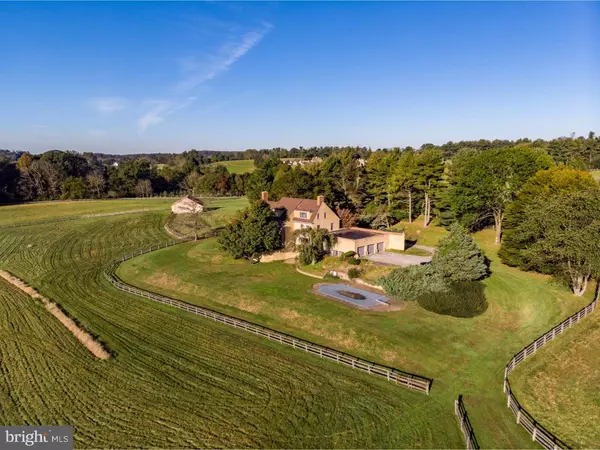$2,200,000
$2,700,000
18.5%For more information regarding the value of a property, please contact us for a free consultation.
580 UPLAND RD Kennett Square, PA 19348
7 Beds
8 Baths
3,632 SqFt
Key Details
Sold Price $2,200,000
Property Type Single Family Home
Sub Type Detached
Listing Status Sold
Purchase Type For Sale
Square Footage 3,632 sqft
Price per Sqft $605
Subdivision None Available
MLS Listing ID 1009962450
Sold Date 09/19/19
Style Farmhouse/National Folk
Bedrooms 7
Full Baths 6
Half Baths 2
HOA Y/N N
Abv Grd Liv Area 3,632
Originating Board TREND
Year Built 1973
Annual Tax Amount $28,292
Tax Year 2018
Lot Size 109.000 Acres
Acres 109.0
Lot Dimensions 0X0
Property Description
Nestled in a spectacular valley setting with breathtaking views of conserved land and the Pennsylvania Hunt Cup sits this grande estate home which is beautifully sited on 109 acres of rolling hills. Entrance to this home is down a long winding farm lane with pastoral views of the countryside. Upon entering the home you have a classic brick floored entrance hall which leads to a large sunken formal living room with 12 foot ceilings, a wall of windows, crown molding, built-in cabinets and a wood burning fireplace. A well located formal dining room has random width hardwood floors, built-in corner cabinets and doors with access to the raised brick terrace where you can enjoy expansive views of your private and peaceful country oasis. Entertain in a great open kitchen and family room with built-in bookshelves, fireplace and a floor to ceiling window with window seat. The first floor is complete with a large mudroom/laundry, two half baths and a 3-car garage. The main house has seven bedrooms and five full baths, which include on the second floor, a large master suite, 4 additional bedrooms and 3 full baths.There is a third floor with 2 additional bedrooms, full bath and a bonus room great for storage. Easy access to the in-ground pool from the stone floored lower level! For the horseman there is a 16-stall bank barn with a wash stall, tack room and barn apartment. Plenty of turnout with 9 paddocks, 3 with turnout sheds. The conservation easement allows for an indoor arena! Currently there are 5 residences on the property including the main residence, barn apartment, two-unit stone farmhouse and a tenant house. Great location in Unionville-Chadds Ford SD and the Cheshire Hunt! Easy access to Wilmington, Philadelphia and Maryland. Also listed under Lots/Land/Farms MLS #7270250. Listing Agent is related to Seller.
Location
State PA
County Chester
Area West Marlborough Twp (10348)
Zoning AC
Rooms
Other Rooms Living Room, Dining Room, Primary Bedroom, Bedroom 2, Bedroom 3, Kitchen, Family Room, Bedroom 1, Laundry, Other
Basement Full, Outside Entrance
Interior
Interior Features Primary Bath(s), Kitchen - Island, Butlers Pantry, Central Vacuum, Kitchen - Eat-In
Hot Water Electric
Heating Forced Air
Cooling Central A/C
Flooring Wood, Fully Carpeted, Tile/Brick, Stone
Fireplaces Number 2
Equipment Built-In Range, Oven - Wall, Dishwasher, Built-In Microwave
Fireplace Y
Appliance Built-In Range, Oven - Wall, Dishwasher, Built-In Microwave
Heat Source Oil
Laundry Main Floor
Exterior
Exterior Feature Patio(s)
Garage Inside Access, Garage Door Opener, Oversized
Garage Spaces 6.0
Fence Other
Pool In Ground
Utilities Available Cable TV
Waterfront N
Water Access N
Roof Type Pitched,Shingle
Accessibility None
Porch Patio(s)
Parking Type Attached Garage, Other
Attached Garage 3
Total Parking Spaces 6
Garage Y
Building
Lot Description Level, Sloping, Open, Trees/Wooded
Story 3+
Foundation Brick/Mortar
Sewer On Site Septic
Water Well
Architectural Style Farmhouse/National Folk
Level or Stories 3+
Additional Building Above Grade
Structure Type 9'+ Ceilings
New Construction N
Schools
School District Unionville-Chadds Ford
Others
Senior Community No
Tax ID 48-08 -004
Ownership Fee Simple
SqFt Source Assessor
Security Features Security System
Acceptable Financing Conventional
Listing Terms Conventional
Financing Conventional
Special Listing Condition Standard
Read Less
Want to know what your home might be worth? Contact us for a FREE valuation!

Our team is ready to help you sell your home for the highest possible price ASAP

Bought with Karen Nader • Monument Sotheby's International Realty






