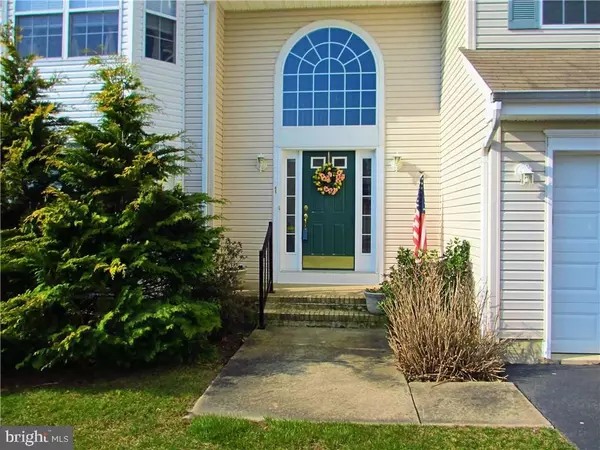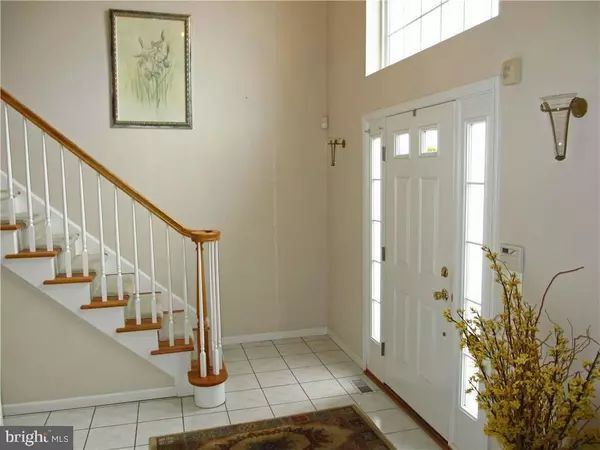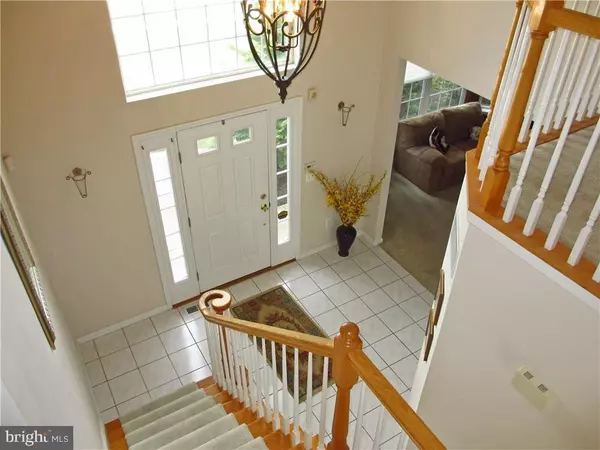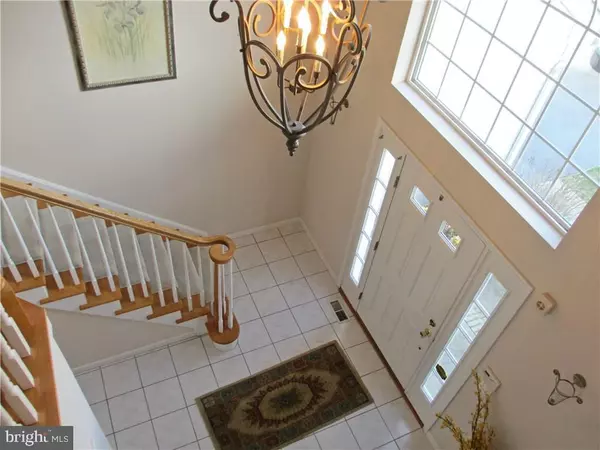$312,500
$325,000
3.8%For more information regarding the value of a property, please contact us for a free consultation.
1 ORCHID LN Barnegat, NJ 08005
4 Beds
3 Baths
2,444 SqFt
Key Details
Sold Price $312,500
Property Type Single Family Home
Sub Type Detached
Listing Status Sold
Purchase Type For Sale
Square Footage 2,444 sqft
Price per Sqft $127
Subdivision Rosehill
MLS Listing ID NJOC155262
Sold Date 12/31/18
Style Colonial
Bedrooms 4
Full Baths 2
Half Baths 1
HOA Y/N N
Abv Grd Liv Area 2,444
Originating Board JSMLS
Year Built 2000
Annual Tax Amount $9,075
Tax Year 2017
Lot Size 0.530 Acres
Acres 0.53
Lot Dimensions 150x158
Property Description
Pride of Ownership is clear in this spacious Madison Model. The expanded family room and master bedroom offers plenty of space and additional windows for an abundance of natural sunlight. This amazing home features large bedrooms and closets for the growing family and a huge basement where possibilities are endless. The open concept from the beautiful kitchen to the living area with high ceilings and gas fireplace in addition to the sizable family and formal dining rooms provide an expansive feeling for family and guest entertainment. Walk right in from the two car garage with door opener and use the Stanley security system to feel safe and secure. Step through the back slider to enjoy the multi-level deck with a built in hot tub and the vast lawn on this corner lot irrigated by a professionally installed sprinkler system. Conveniently located on a dead end street and a short distance to the nearby schools, the Garden State Parkway and also the sandy beaches of Long Beach Island.
Location
State NJ
County Ocean
Area Barnegat Twp (21501)
Zoning R10
Rooms
Basement Interior Access, Full
Interior
Interior Features Attic, Window Treatments, Kitchen - Island, Floor Plan - Open, Pantry, Primary Bath(s), WhirlPool/HotTub, Bathroom - Stall Shower, Walk-in Closet(s)
Hot Water Natural Gas
Heating Programmable Thermostat, Forced Air
Cooling Programmable Thermostat, Central A/C
Flooring Tile/Brick, Fully Carpeted, Wood
Fireplaces Number 1
Fireplaces Type Gas/Propane
Equipment Dishwasher, Dryer, Oven/Range - Gas, Built-In Microwave, Refrigerator, Stove, Washer
Furnishings Partially
Fireplace Y
Window Features Bay/Bow
Appliance Dishwasher, Dryer, Oven/Range - Gas, Built-In Microwave, Refrigerator, Stove, Washer
Heat Source Natural Gas
Exterior
Exterior Feature Deck(s)
Parking Features Garage Door Opener
Garage Spaces 2.0
Water Access N
Roof Type Shingle
Accessibility None
Porch Deck(s)
Attached Garage 2
Total Parking Spaces 2
Garage Y
Building
Lot Description Corner, Irregular
Building Description 2 Story Ceilings, Security System
Story 2
Sewer Public Sewer
Water Public
Architectural Style Colonial
Level or Stories 2
Additional Building Above Grade
Structure Type 2 Story Ceilings
New Construction N
Schools
School District Barnegat Township Public Schools
Others
Senior Community No
Tax ID 01-00116-33-00002
Ownership Fee Simple
SqFt Source Estimated
Security Features Security System
Special Listing Condition Probate Listing
Read Less
Want to know what your home might be worth? Contact us for a FREE valuation!

Our team is ready to help you sell your home for the highest possible price ASAP

Bought with Non Subscribing Member • Non Subscribing Office





