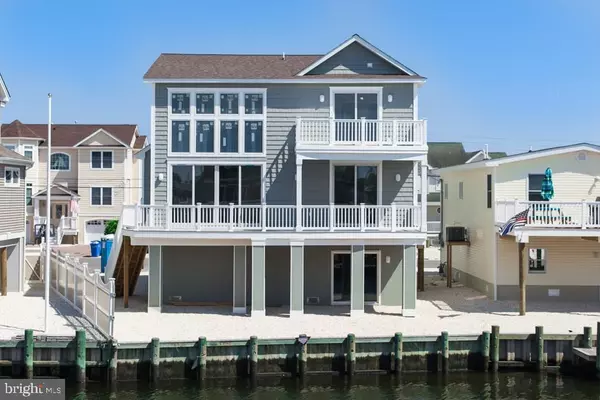$741,370
$759,000
2.3%For more information regarding the value of a property, please contact us for a free consultation.
56 CLARENCE DR Manahawkin, NJ 08050
4 Beds
3 Baths
2,400 SqFt
Key Details
Sold Price $741,370
Property Type Single Family Home
Sub Type Twin/Semi-Detached
Listing Status Sold
Purchase Type For Sale
Square Footage 2,400 sqft
Price per Sqft $308
Subdivision Beach Haven West
MLS Listing ID NJOC166292
Sold Date 01/31/18
Style Other
Bedrooms 4
Full Baths 3
HOA Y/N N
Abv Grd Liv Area 2,400
Originating Board JSMLS
Year Built 2017
Tax Year 2017
Lot Dimensions 68.59x 80 IRR
Property Description
By Janzer Builders. WEEKEND OPEN HOUSES Saturdays and Sundays from one 11 a.m.-2 p.m. ... ELEVATOR ELEVATOR ELEVATOR no more steps .Once you see our rear 18 foot high by 15 foot wide wall of windows you will be speechless. "The Good Life Model" Not to mention that at 19 feet high our family room ceiling will be a coffered boxed out ceiling with high hats for mood lighting ,a gas fireplace in your living room with 18 ' high wall of custom stone built around your fireplace, all you need to do is relax. Energy star home, 10 year new home warranty. -Rear 10' x 35' curved architectural deck LOCATION,LOCATION,LOCATION -----8 MINUTES TO THE BAY,-Anderson windows, sliding glass doors everywhere to pour in the sunshine. -Stone on the front elevation of the home, a standard with Janzer Builders. -King George molding package ( double wide window, crown, floor molding)...no short cuts here.-High End Granite counter tops, Chef's kitchen with all SS appliances, wine frig, ,built in microwave ,top of the line range hood etc.-Core Tech water resistant flooring Throughout (no Carpet)-Trex composite decking , no maintenance -Extra large 6" Azek decorative exterior outside corner posts-Decorative Azek shadow box decorative window trim; front and back elevations-Cedar Impression 7" siding on front and back elevations-Decorative Gable trim on front and rear elevations peaks-White recessed flat panel decorative front porch columns-4 bedroom, junior first floor suite , master on second floor with private balcony.-3 full baths and solid high end designer wood cabinetry in kitchen and all bathrooms.
Location
State NJ
County Ocean
Area Stafford Twp (21531)
Zoning RR2A
Interior
Interior Features Attic, Entry Level Bedroom, Elevator, Kitchen - Island, Floor Plan - Open, Pantry, Recessed Lighting, Primary Bath(s), Stall Shower, Walk-in Closet(s)
Heating Programmable Thermostat, Forced Air
Cooling Programmable Thermostat, Central A/C
Flooring Ceramic Tile, Laminated, Other, Wood
Fireplaces Number 1
Fireplaces Type Gas/Propane
Equipment Dishwasher, Disposal, Oven/Range - Gas, Built-In Microwave, Refrigerator, Stove
Furnishings No
Fireplace Y
Window Features Double Hung
Appliance Dishwasher, Disposal, Oven/Range - Gas, Built-In Microwave, Refrigerator, Stove
Heat Source Natural Gas
Exterior
Garage Oversized
Garage Spaces 2.0
Amenities Available Basketball Courts, Beach, Water/Lake Privileges, Tennis Courts
Waterfront Y
Water Access Y
View Water
Roof Type Shingle
Accessibility None
Attached Garage 2
Total Parking Spaces 2
Garage Y
Building
Lot Description Bulkheaded, Cul-de-sac
Story 2
Foundation Flood Vent, Pilings
Sewer Public Sewer
Water Public
Architectural Style Other
Level or Stories 2
Additional Building Above Grade
Structure Type 2 Story Ceilings
New Construction Y
Schools
School District Southern Regional Schools
Others
Senior Community No
Tax ID 31-00147-33-00415
Ownership Fee Simple
Special Listing Condition Standard
Read Less
Want to know what your home might be worth? Contact us for a FREE valuation!

Our team is ready to help you sell your home for the highest possible price ASAP

Bought with Stacy Janzer • Mary Allen Realty, Inc.






