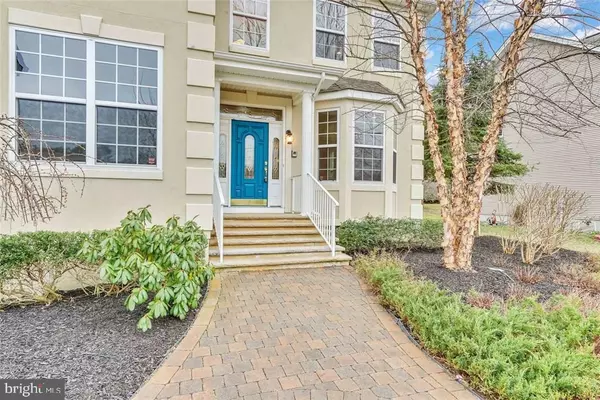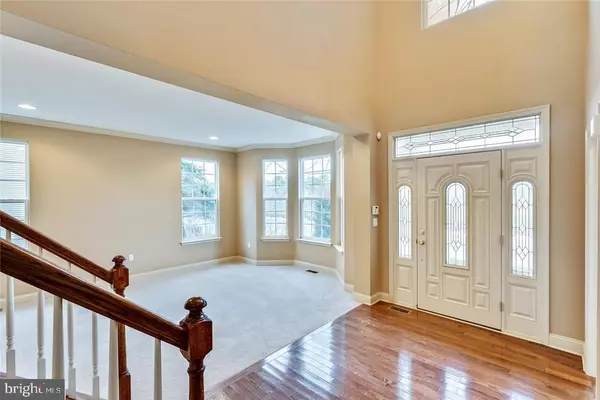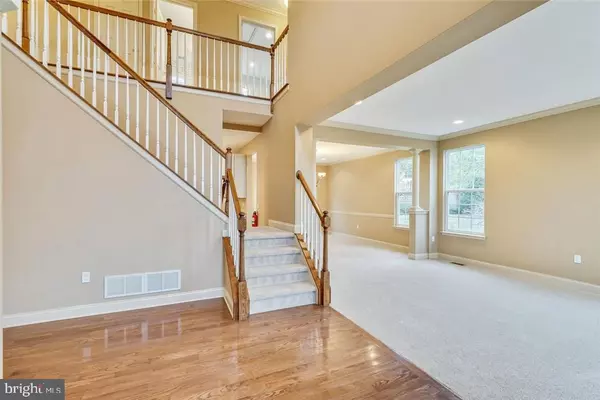$370,000
$379,000
2.4%For more information regarding the value of a property, please contact us for a free consultation.
5 FREEDOM HILLS DR Barnegat, NJ 08005
4 Beds
3 Baths
3,234 SqFt
Key Details
Sold Price $370,000
Property Type Single Family Home
Sub Type Detached
Listing Status Sold
Purchase Type For Sale
Square Footage 3,234 sqft
Price per Sqft $114
Subdivision The Manors At Freedom Hills
MLS Listing ID NJOC170436
Sold Date 06/15/17
Style Colonial
Bedrooms 4
Full Baths 2
Half Baths 1
HOA Y/N N
Abv Grd Liv Area 3,234
Originating Board JSMLS
Year Built 2007
Annual Tax Amount $10,448
Tax Year 2016
Lot Dimensions 76x145
Property Description
Better then New! Dramatic Two Story Foyer Welcomes You into this Magnificent Roosevelt Modelesque Home * Freshly painted and ready to move in with 4 Large Bedrooms * 2.5 Tastefully Finished Bathrooms * Formal Yet Casual Living Room Opens to Dining Room which is Ideal for Hosting Family Gatherings, Den or home office off of Foyer* Let Your Inner Chef Shine in this Gorgeous Updated Kitchen w/ 42? Cabinets and Brand New 2017 Stainless appliances * Pantry closet and Large Breakfast Bar overlooks Sun Soaked Eating Area * Bright and Airy Family Room with Beautiful Gas Fireplace, * Dual Zone HVAC * Escape the Day and Relax in Private Master Suite with Double Walk in Closets, Sitting Room and Attached Spa Like Master Bath featuring Double Sink Vanity, large double shower stall and corner Jacuzzi Tub *2017 new high efficiency 75 gal hot water heater. Finished Basement with built in stereo speakers. Private yard perfect for the garden with paver patio and fire pit.
Location
State NJ
County Ocean
Area Barnegat Twp (21501)
Zoning R-10
Rooms
Basement Full, Partially Finished
Interior
Interior Features Crown Moldings, Intercom, WhirlPool/HotTub, Kitchen - Island, Floor Plan - Open, Pantry, Recessed Lighting, Primary Bath(s), Bathroom - Stall Shower, Walk-in Closet(s)
Hot Water Natural Gas
Heating Programmable Thermostat, Forced Air
Cooling Programmable Thermostat, Central A/C
Flooring Ceramic Tile, Fully Carpeted, Wood
Fireplaces Number 1
Fireplaces Type Gas/Propane
Equipment Dishwasher, Disposal, Dryer, Oven/Range - Gas, Built-In Microwave, Refrigerator, Oven - Self Cleaning, Stove, Washer
Furnishings No
Fireplace Y
Window Features Bay/Bow,Double Hung,Screens,Insulated
Appliance Dishwasher, Disposal, Dryer, Oven/Range - Gas, Built-In Microwave, Refrigerator, Oven - Self Cleaning, Stove, Washer
Heat Source Natural Gas
Exterior
Exterior Feature Patio(s)
Parking Features Garage Door Opener
Garage Spaces 2.0
Water Access N
View Trees/Woods
Roof Type Shingle
Accessibility None
Porch Patio(s)
Attached Garage 2
Total Parking Spaces 2
Garage Y
Building
Lot Description Trees/Wooded
Story 2
Sewer Public Sewer
Water Public
Architectural Style Colonial
Level or Stories 2
Additional Building Above Grade
Structure Type 2 Story Ceilings
New Construction N
Schools
School District Barnegat Township Public Schools
Others
Senior Community No
Tax ID 01-00114-59-00065
Ownership Fee Simple
Special Listing Condition Standard
Read Less
Want to know what your home might be worth? Contact us for a FREE valuation!

Our team is ready to help you sell your home for the highest possible price ASAP

Bought with Annmarie Corsetto • RE/MAX at Barnegat Bay - Manahawkin





