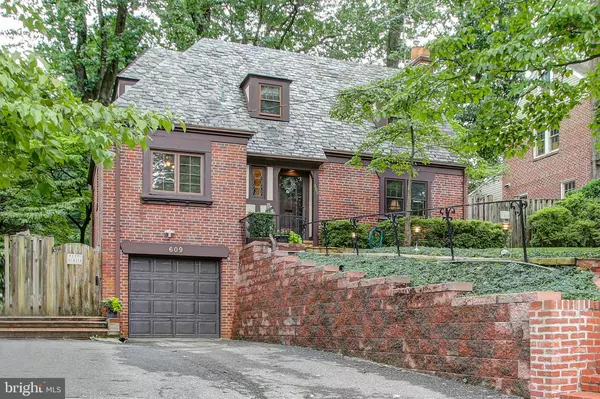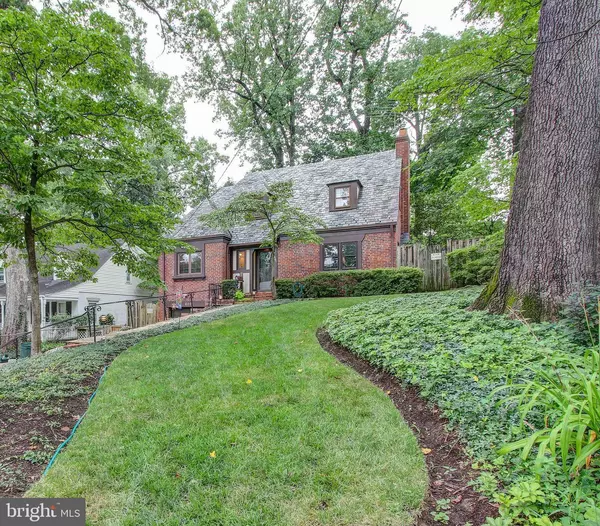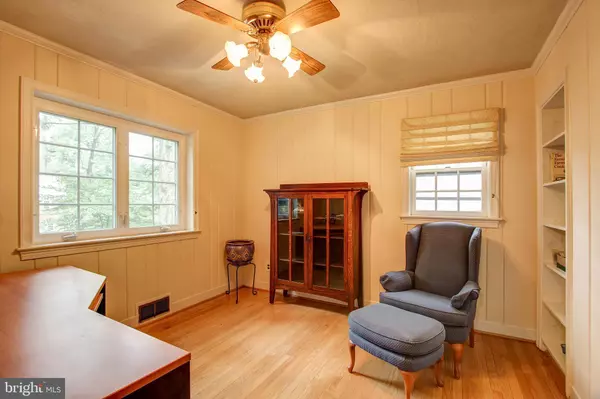$602,011
$579,000
4.0%For more information regarding the value of a property, please contact us for a free consultation.
609 DALE DR Silver Spring, MD 20910
4 Beds
3 Baths
2,070 SqFt
Key Details
Sold Price $602,011
Property Type Single Family Home
Sub Type Detached
Listing Status Sold
Purchase Type For Sale
Square Footage 2,070 sqft
Price per Sqft $290
Subdivision Greenwood Knolls
MLS Listing ID MDMC670308
Sold Date 09/13/19
Style Cape Cod,Colonial
Bedrooms 4
Full Baths 2
Half Baths 1
HOA Y/N N
Abv Grd Liv Area 1,770
Originating Board BRIGHT
Year Built 1937
Annual Tax Amount $6,515
Tax Year 2019
Lot Size 6,449 Sqft
Acres 0.15
Property Description
Offers due Tues 7/30 11am. Expanded Cape Cod that blends storybook charm with the extra space needed for today's lifestyle. Beautiful hardwood floors on the main and upper levels. The added family room opens to a deck foryour grill and private patio/yard for al fresco dining. The main level has a bedroom/den. The kitchen has been updated, and can easily be opened up to the dining room, or to encompass the den. The upper level spacious master bedroom features an ensuite full bath, and 2 closets. There are 2 more bedrooms and a shared vintage-style yellow bathroom. So close to downtown Silver Spring, you can easily enjoy all the eateries and entertainment options in the area, plus an easy commute. Dale Drive has new traffic-slowing and pedestrian improvements. Sold AS IS, inspections welcome.
Location
State MD
County Montgomery
Zoning R60
Rooms
Other Rooms Living Room, Dining Room, Game Room, Family Room, Bedroom 1
Basement Partially Finished
Main Level Bedrooms 1
Interior
Heating Forced Air, Baseboard - Electric
Cooling Central A/C, Window Unit(s)
Fireplaces Number 2
Fireplaces Type Free Standing, Gas/Propane, Wood
Equipment Built-In Microwave, Dishwasher, Dryer, Oven/Range - Gas, Refrigerator, Washer
Fireplace Y
Window Features Storm
Appliance Built-In Microwave, Dishwasher, Dryer, Oven/Range - Gas, Refrigerator, Washer
Heat Source Natural Gas, Electric
Laundry Basement
Exterior
Parking Features Garage - Front Entry
Garage Spaces 3.0
Fence Fully
Water Access N
Roof Type Slate,Asphalt
Accessibility None
Attached Garage 1
Total Parking Spaces 3
Garage Y
Building
Story 3+
Sewer Public Sewer
Water Public
Architectural Style Cape Cod, Colonial
Level or Stories 3+
Additional Building Above Grade, Below Grade
New Construction N
Schools
School District Montgomery County Public Schools
Others
Senior Community No
Tax ID 161300963234
Ownership Fee Simple
SqFt Source Estimated
Acceptable Financing Conventional, FHA, VA
Listing Terms Conventional, FHA, VA
Financing Conventional,FHA,VA
Special Listing Condition Standard
Read Less
Want to know what your home might be worth? Contact us for a FREE valuation!

Our team is ready to help you sell your home for the highest possible price ASAP

Bought with Lisa M Rascoe • Redfin Corp





