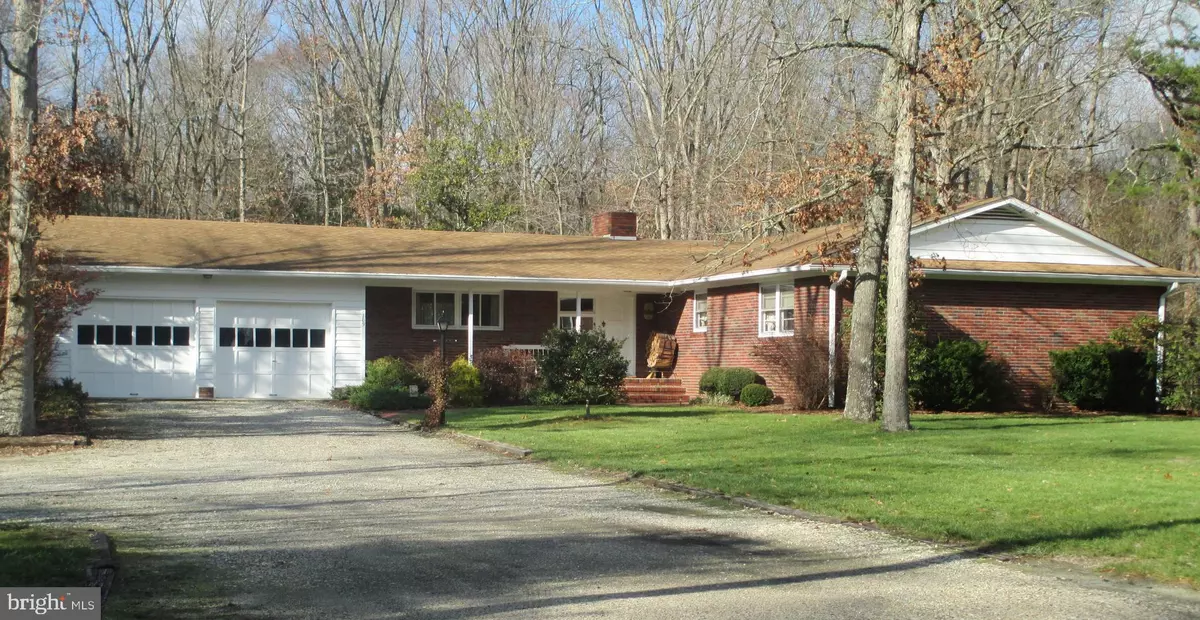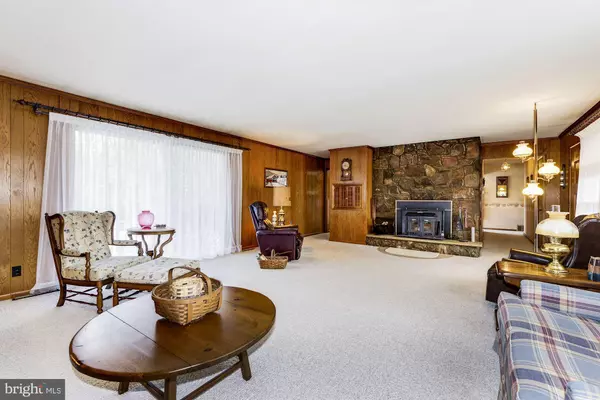$295,000
$324,900
9.2%For more information regarding the value of a property, please contact us for a free consultation.
163 RIDGE RD Southampton, NJ 08088
4 Beds
2 Baths
2,704 SqFt
Key Details
Sold Price $295,000
Property Type Single Family Home
Sub Type Detached
Listing Status Sold
Purchase Type For Sale
Square Footage 2,704 sqft
Price per Sqft $109
Subdivision None Available
MLS Listing ID NJBL323730
Sold Date 09/04/19
Style Traditional
Bedrooms 4
Full Baths 2
HOA Y/N N
Abv Grd Liv Area 1,904
Originating Board BRIGHT
Year Built 1962
Annual Tax Amount $7,141
Tax Year 2019
Lot Size 1.227 Acres
Acres 1.23
Lot Dimensions 213x251
Property Description
Spacious,all brick custom-built ranch home offers four bedrooms, two full baths, two-car attached garage and a huge partially finished walkout basement. It is situated on a 1.2 acre lot with 214 ft. of road frontage. TAXES less than $7,000 per year. The first floor offers a great room with a New Jersey fieldstone fireplace with wood-burning insert and sliding doors open to the rear deck. You ll love this huge country kitchen featuring a vaulted ceiling and walls of windows with serene views of the wooded yard, a French door provides easy access to the rear patio There is gleaming hardwood oak flooring under the neutral carpeting. The hallway leads to four well-sized bedrooms and hall bath. The master bedroom features a walk-in closet and private master bath. The very spacious basement is partially finished with a 25 x 18 family room with brick fireplace, bar area, 13 x 13 den/office with closet, 27 x 13 utility/laundry room, 27 X 17 workshop with walkout and 11 X10 storage room. This home sits on a nicely wooded lot with lots of room to spread out. Southampton Township school system is excellent and high school students attend Seneca High School, the newest high school in the Lenape Regional High School District.Note; New Septic installed May/2019
Location
State NJ
County Burlington
Area Southampton Twp (20333)
Zoning RD
Direction South
Rooms
Other Rooms Primary Bedroom, Bedroom 2, Bedroom 3, Kitchen, Family Room, Bedroom 1, Great Room, Laundry, Office, Storage Room, Utility Room, Workshop, Primary Bathroom, Full Bath
Basement Daylight, Partial, Full, Outside Entrance, Partially Finished, Sump Pump, Walkout Stairs, Water Proofing System, Workshop
Main Level Bedrooms 4
Interior
Interior Features Dining Area, Kitchen - Eat-In, Kitchen - Table Space, Primary Bath(s), Pantry, Stall Shower, Walk-in Closet(s), Window Treatments, Wood Floors, Stove - Wood
Hot Water Electric
Heating Forced Air
Cooling Central A/C
Flooring Carpet, Hardwood, Partially Carpeted, Vinyl
Fireplaces Number 2
Fireplaces Type Insert, Stone, Brick
Equipment Cooktop, Exhaust Fan
Furnishings No
Fireplace Y
Window Features Storm,Bay/Bow
Appliance Cooktop, Exhaust Fan
Heat Source Oil
Laundry Basement
Exterior
Exterior Feature Patio(s), Deck(s)
Garage Garage - Front Entry
Garage Spaces 8.0
Utilities Available Phone Connected, Under Ground, Phone
Water Access N
View Trees/Woods
Roof Type Fiberglass,Shingle
Accessibility Other
Porch Patio(s), Deck(s)
Road Frontage Public, City/County
Attached Garage 2
Total Parking Spaces 8
Garage Y
Building
Lot Description Backs to Trees, Cleared, Level, Partly Wooded
Story 1
Foundation Block
Sewer Private Sewer
Water Private
Architectural Style Traditional
Level or Stories 1
Additional Building Above Grade, Below Grade
Structure Type Vaulted Ceilings,Wood Walls,Beamed Ceilings
New Construction N
Schools
Elementary Schools Southampton Township School No 1
Middle Schools Southampton Township School No 3
High Schools Seneca
School District Southampton Township Public Schools
Others
Senior Community No
Tax ID 33-01903-00033
Ownership Fee Simple
SqFt Source Estimated
Security Features Smoke Detector,Carbon Monoxide Detector(s)
Acceptable Financing Conventional, FHA, VA
Horse Property N
Listing Terms Conventional, FHA, VA
Financing Conventional,FHA,VA
Special Listing Condition Standard
Read Less
Want to know what your home might be worth? Contact us for a FREE valuation!

Our team is ready to help you sell your home for the highest possible price ASAP

Bought with Isabel LLanio • DiDonato Realty Company Inc






