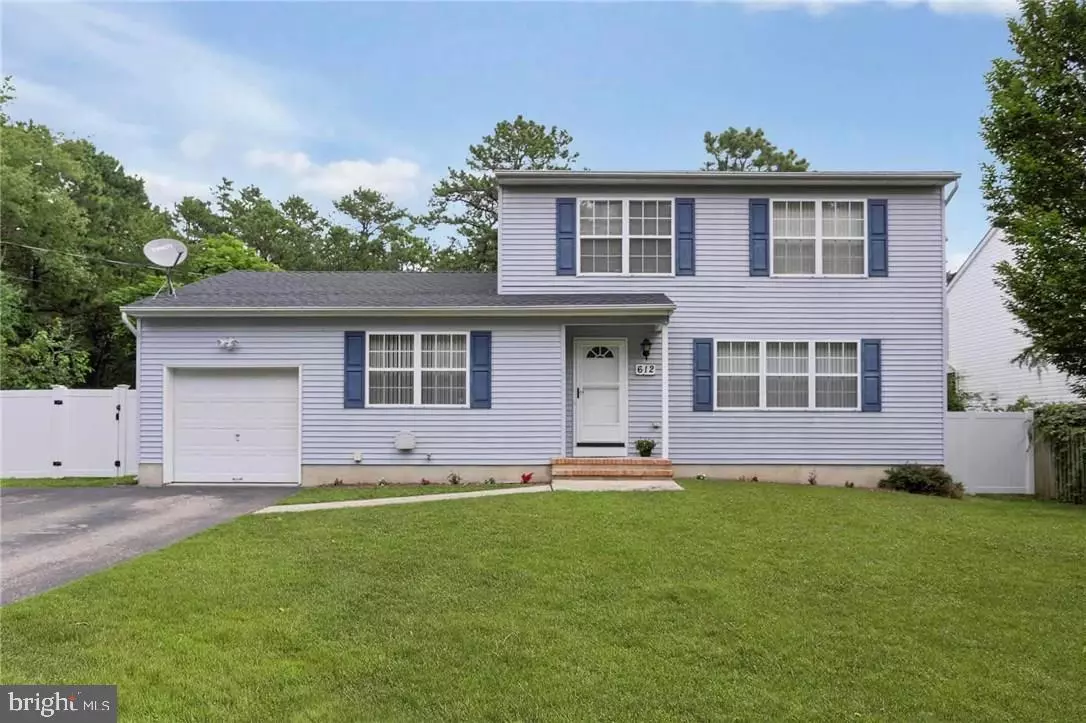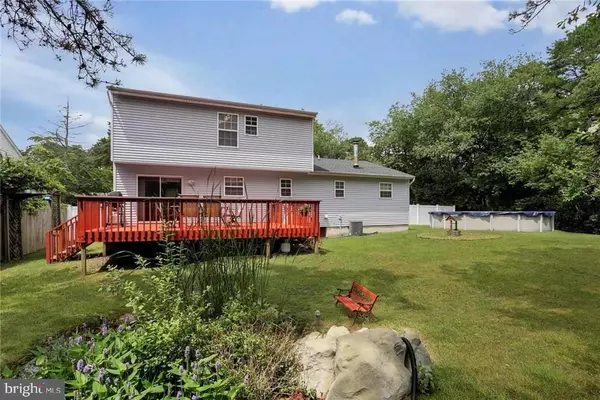$250,000
$264,900
5.6%For more information regarding the value of a property, please contact us for a free consultation.
612 GLADSTONE ST Toms River, NJ 08757
3 Beds
3 Baths
1,927 SqFt
Key Details
Sold Price $250,000
Property Type Single Family Home
Sub Type Detached
Listing Status Sold
Purchase Type For Sale
Square Footage 1,927 sqft
Price per Sqft $129
Subdivision Pine Lake Park
MLS Listing ID NJOC165138
Sold Date 03/28/18
Style Colonial
Bedrooms 3
Full Baths 2
Half Baths 1
HOA Y/N N
Abv Grd Liv Area 1,927
Originating Board JSMLS
Year Built 1993
Annual Tax Amount $6,142
Tax Year 2016
Lot Dimensions 100x100
Property Description
Private Pine Lake Park Location! 100 x 100 Lot backs up to woods! Quiet, Private and Serene with Great Views, yet minutes to shopping, the beach and the parkway. Spacious Colonial featuring 3 bedrooms, 2.5 baths and almost 2000 sq ft. Large Living Room opens to the Dining Room and Kitchen with plenty of counter space and a pantry. Huge Family Room, Oversized Laundry Room, Powder Room and a Bonus Room behind the Garage - great for an office, craft room or even an additional bedroom. Upstairs are 3 bedrooms and 2 full baths. Master bath was recently updated. Outside, an above ground pool, enormous deck and pond add to this already incredible backyard - it's like having your very own nature preserve. No houses behind you - just a never ending view of trees - Absolutely Gorgeous Views!,Oil Tank Above Ground
Location
State NJ
County Ocean
Area Manchester Twp (21519)
Zoning RESIDENTIA
Rooms
Other Rooms Living Room, Dining Room, Primary Bedroom, Kitchen, Family Room, Laundry, Bonus Room, Additional Bedroom
Interior
Interior Features Attic, Window Treatments, Breakfast Area, Ceiling Fan(s), Pantry, Stall Shower
Hot Water Electric
Heating Forced Air
Cooling Central A/C
Flooring Ceramic Tile, Laminated, Tile/Brick, Fully Carpeted
Equipment Dishwasher, Dryer, Oven/Range - Electric, Built-In Microwave, Refrigerator, Stove, Washer
Furnishings No
Fireplace N
Window Features Insulated
Appliance Dishwasher, Dryer, Oven/Range - Electric, Built-In Microwave, Refrigerator, Stove, Washer
Exterior
Exterior Feature Deck(s)
Garage Spaces 1.0
Pool Above Ground
Water Access N
Roof Type Shingle
Accessibility None
Porch Deck(s)
Total Parking Spaces 1
Garage Y
Building
Foundation Crawl Space
Sewer Community Septic Tank, Private Septic Tank
Water Public
Architectural Style Colonial
Additional Building Above Grade
New Construction N
Schools
Elementary Schools Ridgeway E.S.
Middle Schools Manchester Township M.S.
High Schools Manchester Township H.S.
School District Manchester Township Public Schools
Others
Senior Community No
Tax ID 19-00001-123-00005
Ownership Fee Simple
Security Features Security System
Special Listing Condition Standard
Read Less
Want to know what your home might be worth? Contact us for a FREE valuation!

Our team is ready to help you sell your home for the highest possible price ASAP

Bought with Non Subscribing Member • Non Subscribing Office





