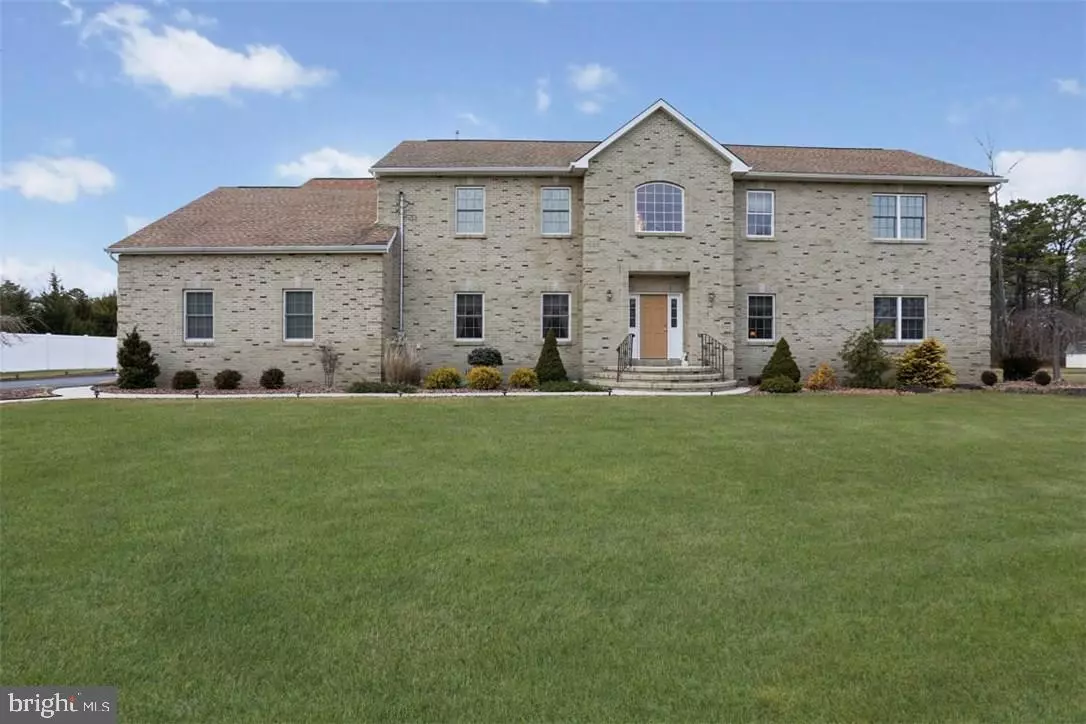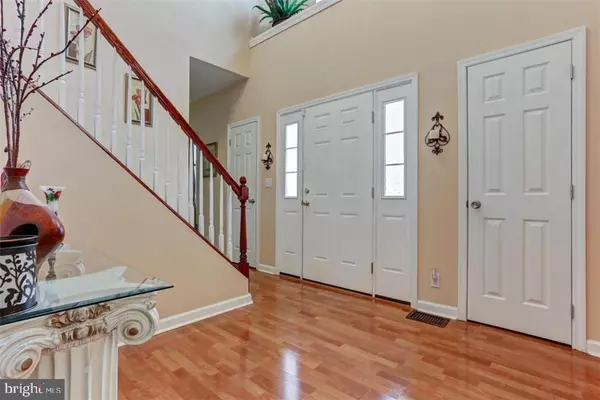$415,000
$439,900
5.7%For more information regarding the value of a property, please contact us for a free consultation.
51 SAVANNAH RD Toms River, NJ 08757
5 Beds
5 Baths
3,656 SqFt
Key Details
Sold Price $415,000
Property Type Single Family Home
Sub Type Detached
Listing Status Sold
Purchase Type For Sale
Square Footage 3,656 sqft
Price per Sqft $113
Subdivision Pine Lake Park
MLS Listing ID NJOC172272
Sold Date 09/14/17
Style Colonial
Bedrooms 5
Full Baths 4
Half Baths 1
HOA Y/N N
Abv Grd Liv Area 3,656
Originating Board JSMLS
Year Built 2005
Annual Tax Amount $9,872
Tax Year 2016
Lot Size 0.470 Acres
Acres 0.47
Lot Dimensions 141x145
Property Description
HERE IS YOUR ''NEW BEGINNINGS''!! DONT MISS THE OPPORTUNITY TO OWN YOUR DREAM HOME. A GRAND ENTRANCE WELCOMES YOU TO THIS 5 BEDROOM( 3 MASTER SUITES,1 ON FIRST FLOOR)LARGE GORGEOUS CUSTOM KITCHEN W/GRANITE AND 42''CABINETS, SLIDERS TO A BEAUTIFUL PATIO OVERLOOKING A HUGE YARD,NOT TO MENTION A 3 CAR GARAGE,3 ZONE CENTRAL AIR,2 ZONE HEAT,UNDERGROUND SPRINKLERS FRONT AND SIDE YARD,HANDICAP ACCESSIBLE,CEILING FANS,SOOO MUCH MORE. CALL ME TODAY FOR A PRIVATE SHOWING.
Location
State NJ
County Ocean
Area Manchester Twp (21519)
Zoning RESIDENTIA
Rooms
Other Rooms Living Room, Dining Room, Primary Bedroom, Kitchen, Laundry, Other, Bonus Room, Additional Bedroom
Interior
Interior Features Entry Level Bedroom, Window Treatments, Breakfast Area, Kitchen - Island, Pantry, Recessed Lighting, Primary Bath(s)
Hot Water Natural Gas
Heating Zoned
Cooling Central A/C, Zoned
Flooring Ceramic Tile, Laminated, Fully Carpeted
Equipment Dishwasher, Oven/Range - Electric, Built-In Microwave, Refrigerator, Stove
Furnishings No
Fireplace N
Appliance Dishwasher, Oven/Range - Electric, Built-In Microwave, Refrigerator, Stove
Heat Source Natural Gas
Exterior
Exterior Feature Patio(s)
Parking Features Oversized
Garage Spaces 2.0
Water Access N
Roof Type Shingle
Accessibility None
Porch Patio(s)
Attached Garage 2
Total Parking Spaces 2
Garage Y
Building
Lot Description Level
Story 2
Foundation Crawl Space
Sewer Community Septic Tank, Private Septic Tank
Water Public
Architectural Style Colonial
Level or Stories 2
Additional Building Above Grade
Structure Type 2 Story Ceilings
New Construction N
Schools
Middle Schools Manchester Township M.S.
High Schools Manchester Township H.S.
School District Manchester Township Public Schools
Others
Senior Community No
Tax ID 19-00041-10-00022-03
Ownership Fee Simple
SqFt Source Estimated
Acceptable Financing Conventional, FHA, VA
Listing Terms Conventional, FHA, VA
Financing Conventional,FHA,VA
Special Listing Condition Standard
Read Less
Want to know what your home might be worth? Contact us for a FREE valuation!

Our team is ready to help you sell your home for the highest possible price ASAP

Bought with Non Subscribing Member • Non Subscribing Office





