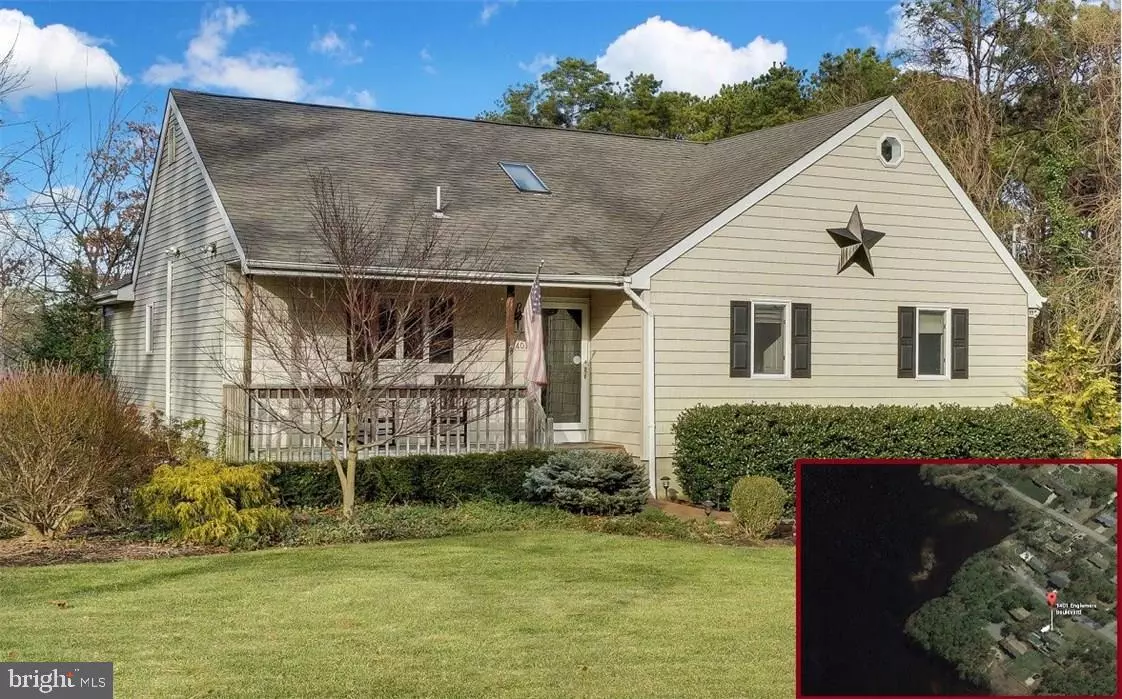$319,000
$319,000
For more information regarding the value of a property, please contact us for a free consultation.
1401 ENGLEMERE BLVD Toms River, NJ 08757
4 Beds
4 Baths
2,200 SqFt
Key Details
Sold Price $319,000
Property Type Single Family Home
Sub Type Detached
Listing Status Sold
Purchase Type For Sale
Square Footage 2,200 sqft
Price per Sqft $145
Subdivision Pine Lake Park
MLS Listing ID NJOC174086
Sold Date 02/21/17
Style Other
Bedrooms 4
Full Baths 2
Half Baths 2
HOA Y/N N
Abv Grd Liv Area 2,200
Originating Board JSMLS
Year Built 1988
Annual Tax Amount $5,832
Tax Year 2015
Lot Dimensions 120x100
Property Description
For your utmost enjoyment! Come visit this elegantly appointed custom built home, w/ lake views! Situated on a quiet dead end street, oversized lot 120x100! You'll enjoy the quick access to miles of walking trails. Peace and serenity awaits! As you enter the home, 5'' Oakwood flooring begins the sensory trip. Glamorous renovated kitchen w/maple cabinets, granite counter, & upgraded SS appliances. Lake views from the family rm & sliding glass door opens to 2 tier large decking. backyard was custom designed to take full advantage of the lake view location. Many interior features,just a few; vaulted ceilings, zoned heating, central a/c,updated baths,gas fireplace,& much more. Also a great home for multi generational living.Oversized 2 car garage, salt water pool, sprinklers, shed, custom pavers, stampled concrete. Make this a must see & quick move in available as well.
Location
State NJ
County Ocean
Area Manchester Twp (21519)
Zoning RESIDENTIA
Rooms
Other Rooms Dining Room, Primary Bedroom, Kitchen, Family Room, Great Room, Laundry, Other, Additional Bedroom
Basement Full, Fully Finished
Interior
Interior Features Attic, Window Treatments, Ceiling Fan(s), Crown Moldings, Floor Plan - Open, Recessed Lighting
Hot Water Natural Gas
Heating Baseboard - Hot Water
Cooling Central A/C
Flooring Ceramic Tile, Fully Carpeted, Wood
Fireplaces Number 1
Fireplaces Type Gas/Propane
Equipment Dishwasher, Oven - Double, Dryer, Oven/Range - Gas, Built-In Microwave, Refrigerator, Stove, Washer
Furnishings No
Fireplace Y
Window Features Skylights,Palladian
Appliance Dishwasher, Oven - Double, Dryer, Oven/Range - Gas, Built-In Microwave, Refrigerator, Stove, Washer
Heat Source Natural Gas
Exterior
Exterior Feature Deck(s), Porch(es)
Parking Features Garage Door Opener, Oversized
Garage Spaces 2.0
Pool Heated, In Ground, Vinyl
Water Access N
View Water, Lake
Roof Type Shingle
Accessibility None
Porch Deck(s), Porch(es)
Attached Garage 2
Total Parking Spaces 2
Garage Y
Building
Sewer Community Septic Tank, Private Septic Tank
Water Public
Architectural Style Other
Additional Building Above Grade
New Construction N
Schools
Elementary Schools Ridgeway E.S.
Middle Schools Manchester Township M.S.
High Schools Manchester Township H.S.
School District Manchester Township Public Schools
Others
Senior Community No
Tax ID 19-00001-339-00001
Ownership Fee Simple
Acceptable Financing Conventional, FHA, VA
Listing Terms Conventional, FHA, VA
Financing Conventional,FHA,VA
Special Listing Condition Standard
Read Less
Want to know what your home might be worth? Contact us for a FREE valuation!

Our team is ready to help you sell your home for the highest possible price ASAP

Bought with Gaetana DelVirginia • Exit Realty Elite





